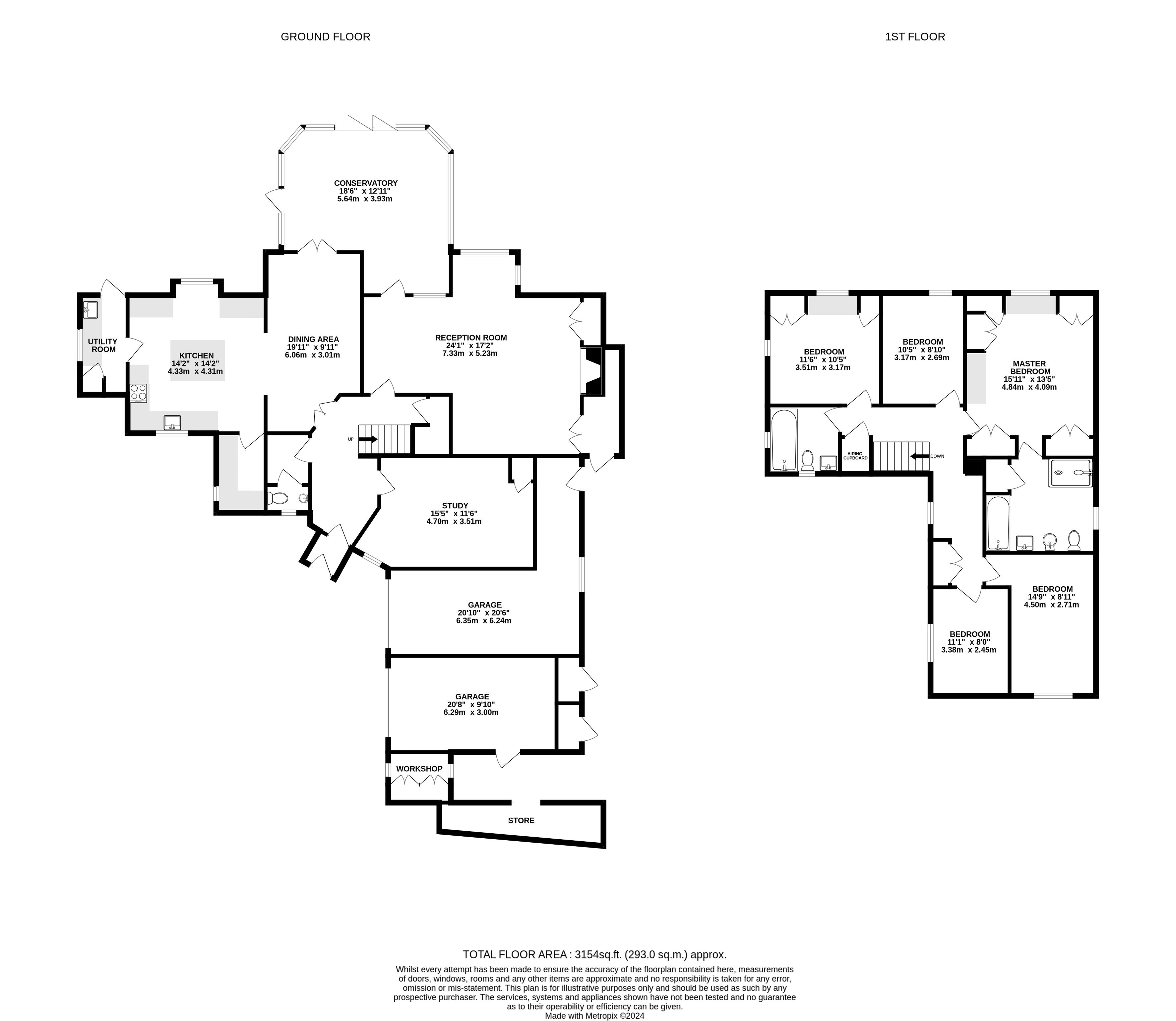Detached house for sale in Waverley Drive, Camberley, Surrey Heath GU15
* Calls to this number will be recorded for quality, compliance and training purposes.
Property features
- Five double bedroom character residence with accommodation over 2,500 sq ft.
- Generous, established grounds with garages and workshop
- Expansive reception room circa 24 ft, with timber beams and large open fireplace
- Conservatory with bi-folding doors
- Country-style open plan kitchen/breakfast/dining room with adjoining utility room
- Separate study
- Principal bedroom with fitted wardrobes and stylish, five-piece en suite
- Family bathroom and downstairs w.c.
- Located in Camberley with reputable local schools
Property description
With private, mature grounds and spacious living in excess of 2,500 sq ft., this character residence boasts a large main reception room, kitchen/breakfast/diner, study, two garages and workshop.
The Property
This remarkable detached family residence features a spacious and characterful living style.
The country-style kitchen/breakfast room is a heartwarming hub, offering an island, access to a utility room and open to an ample dining area.
The main reception room offers impressive social space, extending circa 24 ft., with a walk-in bay window. Dark timber beams thread the room, enticing you towards the centrepiece; a large brick-built fireplace, with bespoke fitted cabinets to both sides.
With access from the main reception room and the dining space to a conservatory, there is ideal entertaining, the conservatory presenting floor-to-ceiling, wraparound views and bi-folding doors to the garden.
There is a further, separate study, ideal for working from home, with a w.c. Also serving the ground floor.
Upstairs five double bedrooms boast a principal bedroom with a wide range of built-in wardrobes and a streamlined, five-piece en suite, including a bidet, bath and a walk-in shower.
Bedroom two benefits from built-in storage, with the bedrooms also served by a family bathroom.
The Grounds
Approached through a leafy driveway, a five-bar gate opens to a brick-laid forecourt with a pair of attached garages including electric doors, a store and a handy workshop. With a wealth of mature shrubbery and trees bordering the gardens, there is a high degree of privacy and seclusion.
The spacious wrap-around rear garden presents a variety of entertaining areas, with a sun spot, al fresco dining and seating space, expanses of lawn and a rich array of plantings. Fronted with brick-built walls inset with wrought-iron railings, a side garden area is also studded with mature evergreens and palm trees.
Location
Camberley is a well-connected town set along the A30, connecting to the A331 and M3. There are good local amenities, with a high street, restaurants, a cinema and business communities. The station provides links to London Waterloo and Ascot. Reputable schools include Crawley Ridge, Tomlinscote School, Ravenscote and Prior Heath.
Council Tax Band
G
Energy Rating
E<br /><br />
Property info
For more information about this property, please contact
Mackenzie Smith, GU15 on +44 1276 945073 * (local rate)
Disclaimer
Property descriptions and related information displayed on this page, with the exclusion of Running Costs data, are marketing materials provided by Mackenzie Smith, and do not constitute property particulars. Please contact Mackenzie Smith for full details and further information. The Running Costs data displayed on this page are provided by PrimeLocation to give an indication of potential running costs based on various data sources. PrimeLocation does not warrant or accept any responsibility for the accuracy or completeness of the property descriptions, related information or Running Costs data provided here.

















































.png)
