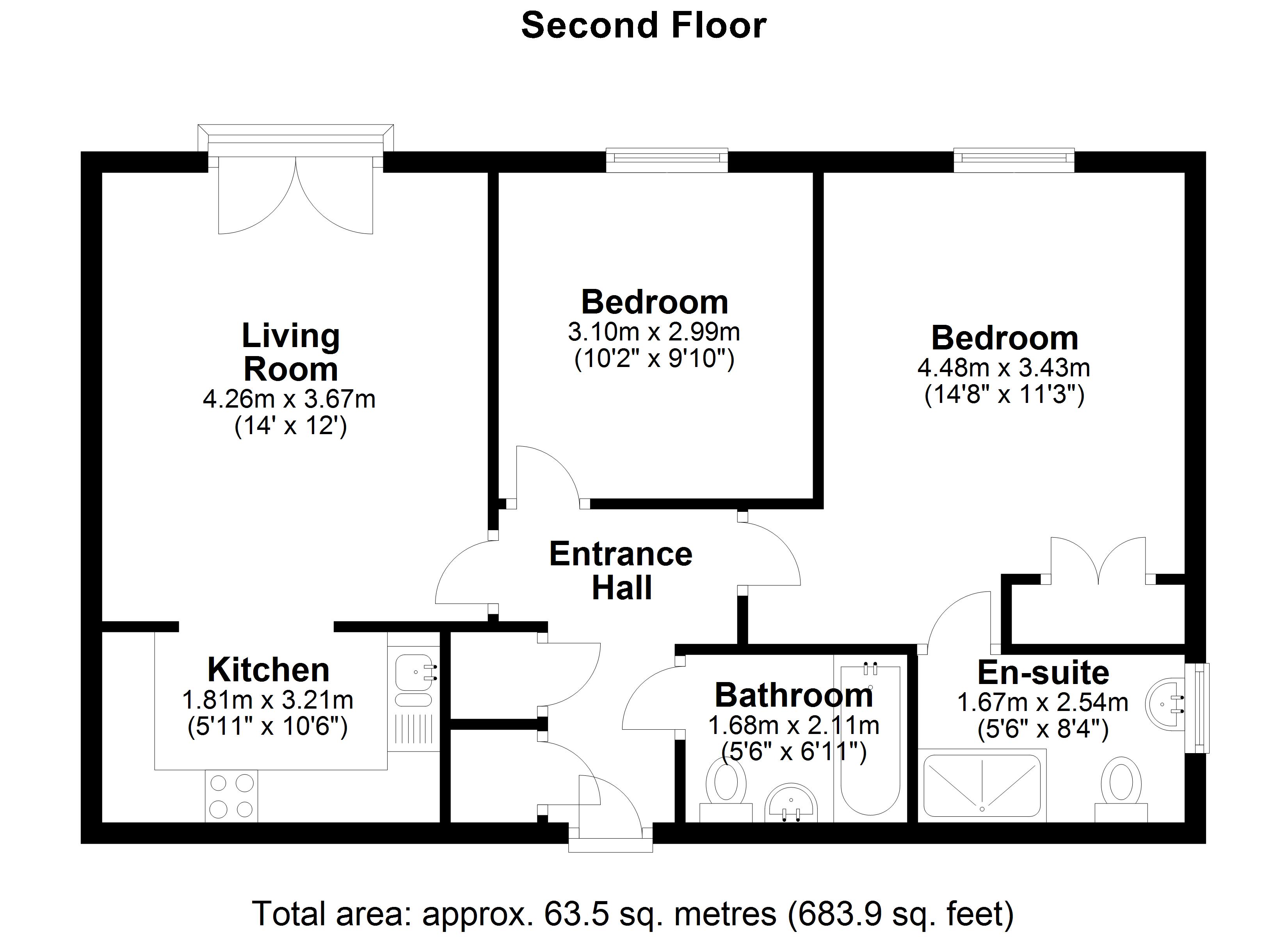Flat for sale in Tabor Place, Nottage Crescent, Braintree CM7
* Calls to this number will be recorded for quality, compliance and training purposes.
Property features
- Communal Gardens
Property description
The well-presented light and spacious accommodation comprises large sitting room with Juliet balcony, fitted kitchen, master bedroom with fitted wardrobe and en suite shower room, second bedroom/dining room, bathroom, and large fitted cupboard in the hallway.
The complex comprises lift to all floors, communal entrance door, kitchen, lounge, laundry room, guest suite (small charge applies), garden and parking to the rear. The complex is warden assisted with pull cords in each room and 24-hour response service. All internal doors are wheelchair accessible. Tabor Place has a thriving social community with regular activities.
The property is located close to a local store with Braintree town centre shops, market, library, public gardens, bus routes and railway station with service to London Liverpool Street within walking distance.
Braintree District Council Tax Band B (Braintree District Council) EPC Rating C (78) Potential B (83)
Entrance Hall
Apartment front door leads into Entrance Hall with Dimplex storage heater, 2 built in cupboards (one is the Airing cupboard), doors to;
Sitting Room 4.24m (13'11) x 3.66m (12')
Light and spacious with double glazed doors to Juliet balcony overlooking the rear communal gardens, Dimplex storage heater, opening to
Kitchen 3.2m (10'6) x 1.8m (5'11)
Comprising a range of modern wall and base units, work surfaces and splash backs, white inset sink, built in Hotpoint double oven and inset AEG ceramic hob with Neff cooker hood over, space for fridge/freezer or provision for washing machine
Master Bedroom 4.39m (14'5) x 3.43m (11'3)
Double glazed window to rear, electric heater built in floor to ceiling double wardrobe, door to En suite
En suite
Double glazed window to side, tiled 120cm x 80cm shower cubicle, concealed V care intelligent WC/bidet by Vita with remote control, vanity wash hand basin, electric heated towel rail and Dimplex wall heater
Bedroom 2/Dining Room 3.1m (10'2) x 3.02m (9'11)
Double glazed window to rear, Dimplex electric heater
Bathroom
3 piece suite with bath with shower above, concealed low level WC, wash hand basin with storage, bathroom cabinet, Dimplex wall heater
Outside
There are communal gardens to the rear with seating available and parking spaces
Agents note
Lease remaining 78 years
ground rent £150PA
service charge £3,733.39 pa to include Buildings Insurance and water
Disclaimer: These particulars do not nor constitute part of, an offer of contract. All descriptions, dimensions, reference to condition necessary permissions for use and occupation and other details contained herein are for general guidance only and prospective purchasers should not rely on them as statements or representation of fact and satisfy themselves as to their accuracy. Kings Property employees or representatives do not have any authority to make or give any representation or warranty or enter into any contract in relation to the property.
Property info
For more information about this property, please contact
Kings Property, CM7 on +44 1376 816985 * (local rate)
Disclaimer
Property descriptions and related information displayed on this page, with the exclusion of Running Costs data, are marketing materials provided by Kings Property, and do not constitute property particulars. Please contact Kings Property for full details and further information. The Running Costs data displayed on this page are provided by PrimeLocation to give an indication of potential running costs based on various data sources. PrimeLocation does not warrant or accept any responsibility for the accuracy or completeness of the property descriptions, related information or Running Costs data provided here.




















.png)

