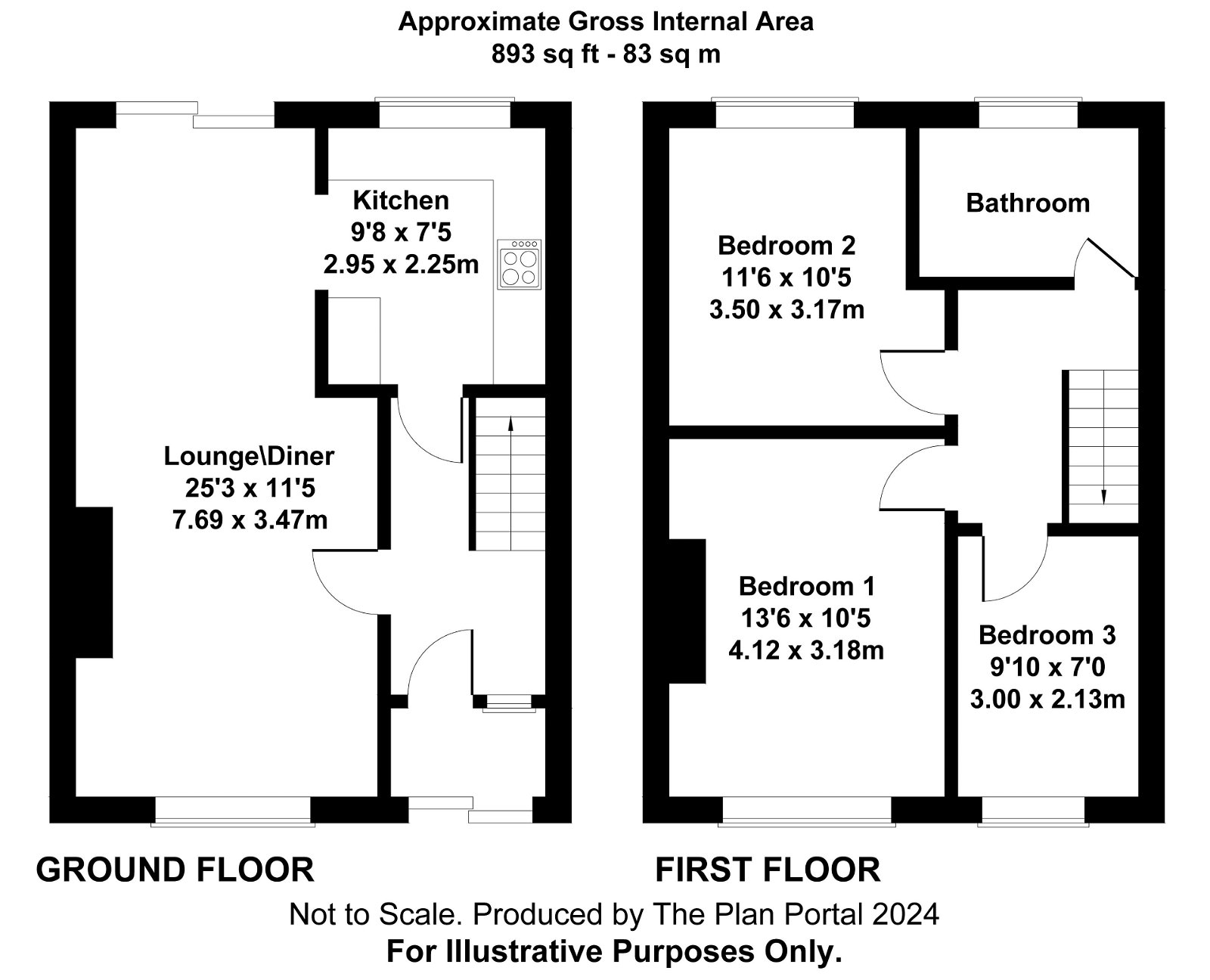Semi-detached house for sale in Lower Compton, Plymouth, Devon PL3
* Calls to this number will be recorded for quality, compliance and training purposes.
Property features
- Quote reference HP0686 for all enquiries / viewings
- Bright, spacious semi-detached home in popular location
- Large lounge/dining room
- Newly fitted kitchen with integrated appliances
- Three bedrooms
- New three piece bathroom suite with shower over bath
- New flooring throughout
- Gas CH & uPVC double glazing
- Garden to the front, low maintenance south-facing garden to the rear
- Single garage with utility space
Property description
We are delighted to welcome to the market this light, bright and spacious three bedroomed semi-detached home in the heart of Lower Compton. Built in the early 1970's the property is set back from the road, offering a degree of privacy, whilst benefiting from a wonderful south-facing rear aspect.
The property has undergone a programme of modernisation and improvement works including a new kitchen, bathroom, replastering, décor and flooring throughout. Offering light and spacious accommodation you will find a large lounge / dining room, kitchen, two double bedrooms, a generous third bedroom and the bathroom. This is a home worthy of an early inspection.
Entrance
Front door Please note a replacement uPVC double glazed front door is on order and due to be installed in the coming weeks.
Porch
Housing the Worcester gas fired combination boiler. Handy storage for coats & shoes. Door leading to
Hallway
Stairs rising to the first floor. Understairs storage. Doors leading to lounge & kitchen
Lounge
Large, bright, dual aspect room with window to the front elevation and sliding patio doors to the rear. Media wall with space for TV, sound bar and additional media appliances.
Dining Area
Overlooking the south-facing rear garden. Doorway to
Kitchen
Recently fitted with an array of base and wall units, with quartz worktops over. Integrated fridge, freezer, dishwasher and fan assisted oven with four ring induction hob, and extractor over. Door from the kitchen leads into the hallway.
First floor
Landing
Spacious landing with doors leading to bedrooms and bathroom
Bedroom One
Large uPVC window to the front elevation
Bedroom Two
Large uPVC double glazed window to the rear elevation
Bedroom Three
uPVC window to the front elevation. This is a good sized third bedroom, ideal for a home office / study.
Bathroom
Recently fitted modern suite comprising bath with shower over, vanity sink and low level wc. Obscure uPVC double glazed window to the rear elevation.
Outside
There is on street parking on Priory Road, with steps leading down to the front door, front garden and side entrance path with pedestrian gate to the rear of the property where you will find a low maintenance, paved south-facing rear garden. Steps lead to the rear pedestrian gate, offering access to the single garage at the rear of the property. The garage also benefits from a side door allowing access from the garden where there is a utility area with plumbing for the washing machine.
Need to Know
Enquiries - for all enquiries relating to this property, please quote reference HP0686
Council Tax - Plymouth City Council Band B (£1,722.68 for the current year 2024/25)
EPC - D
Tenure - Freehold
Services - The home is supplied by Mains Gas, Electric & Water
Construction - Believed to be traditional
Agents Note - All measurements and floor plans are for illustration purposes only
Reference made to any fixture, fittings, appliances, or any of the building services does not imply that they are in working order or have been tested by the Agent. Purchasers should establish the suitability and working condition of these items and services themselves.
Aml / id
Important Information on Anti-Money Laundering Check
We are required by law to conduct Anti-Money Laundering checks on all parties involved in the sale or purchase of a property.
We take the responsibility of this seriously in line with hmrc guidance in ensuring the accuracy and continuous monitoring of these checks. Our compliance partner, Move Butler, will carry out the initial checks on our behalf. They will contact you and where possible, a biometric check will be sent to you electronically only once your offer has been accepted.
As an applicant, you will be charged a non-refundable fee of £30 (inclusive of VAT) per buyer for these checks. The fee covers data collection, manual checking, and monitoring. You will need to pay this amount directly to Move Butler and complete all Anti-Money Laundering checks before your offer can be formally accepted.
In addition, you will also be required to provide evidence of how you intend to finance your purchase prior to formal acceptance of any offer.
Property info
For more information about this property, please contact
eXp World UK, WC2N on +44 330 098 6569 * (local rate)
Disclaimer
Property descriptions and related information displayed on this page, with the exclusion of Running Costs data, are marketing materials provided by eXp World UK, and do not constitute property particulars. Please contact eXp World UK for full details and further information. The Running Costs data displayed on this page are provided by PrimeLocation to give an indication of potential running costs based on various data sources. PrimeLocation does not warrant or accept any responsibility for the accuracy or completeness of the property descriptions, related information or Running Costs data provided here.



























.png)
