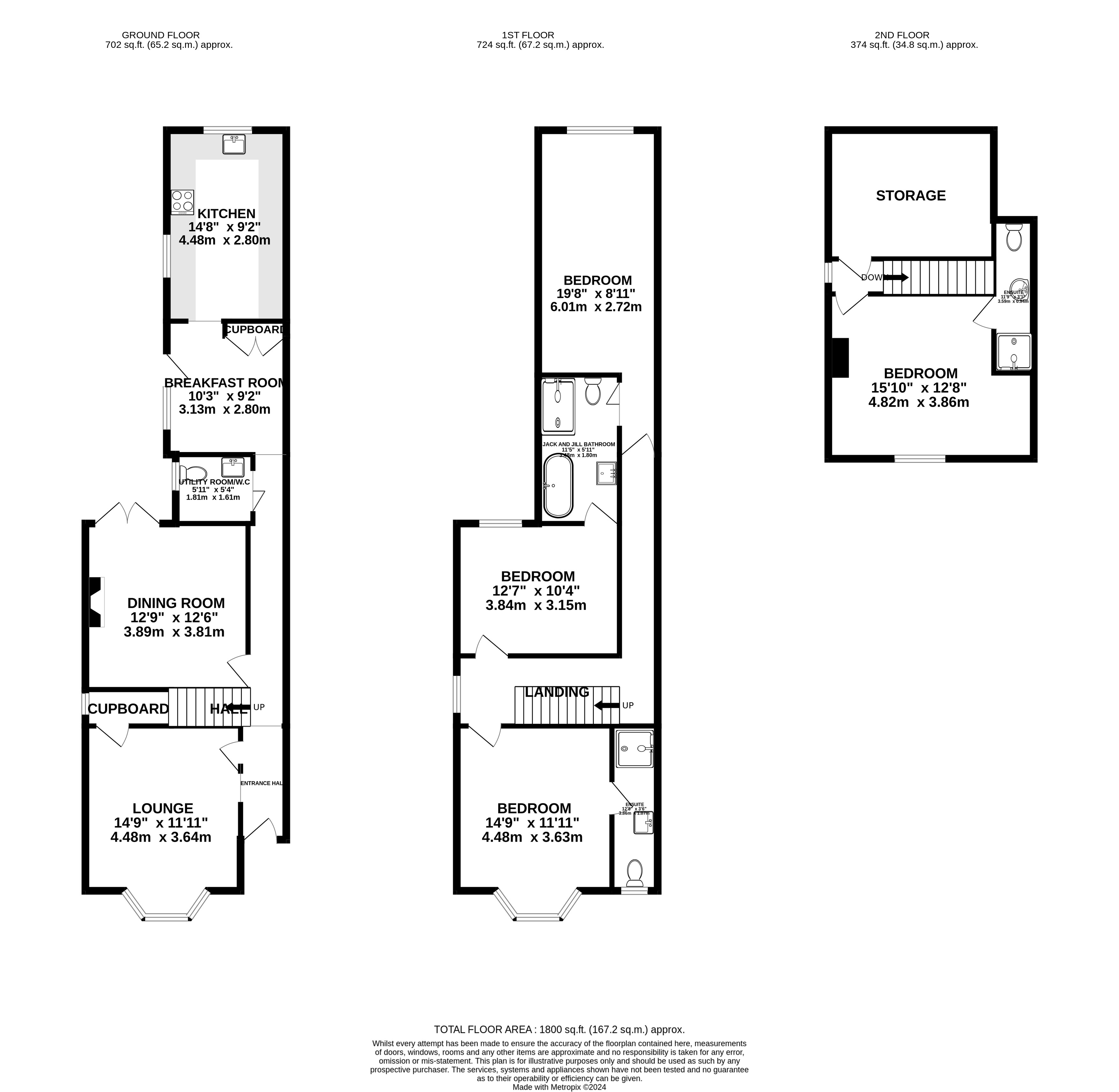Semi-detached house for sale in Mount Road, Hinckley, Leicestershire LE10
* Calls to this number will be recorded for quality, compliance and training purposes.
Property features
- Four-bedroom, three-storey semi-detached villa`
- A lounge with bay window and shutters and a feature fireplace
- The dining room with French doors opening to the rear garden
- Guest cloakroom with W.C. And sink
- Recently refitted kitchen that has a contemporary appeal
- Two bedrooms connected to a Jack and Jill bathroom
- Two bedrooms with En-Suites
- Off road parking for one car
Property description
Overview
This four-bedroom, three-storey semi-detached villa, formerly a charming guest house, is nestled in the heart of Hinckley town centre. Rich in character and historical elegance, this property harmoniously blends its original features with modern conveniences.
As you step through the solid wood front door, you are greeted by an inviting entrance hall adorned with stone-tiled flooring and refined plaster coving. A graceful staircase leads to the upper floors, while doors open to the main living areas.
The lounge features a bay window with shutters, plush carpeting, and intricate plaster coving accentuated by a ceiling rose. A practical under-stairs storage cupboard adds functionality, and a feature fireplace with a wooden surround and cast iron back lends a touch of timeless character.
Ideal for entertaining, the dining room boasts solid wood flooring, a striking cast iron fireplace, plaster coving, and a ceiling rose. French doors open to the rear garden, seamlessly blending indoor and outdoor spaces.
A guest cloakroom on the ground floor offers practicality with a W.C., vanity unit with sink, and ample room for a washing machine and tumble dryer. The side window and stone-tiled flooring enhance this utility space's functionality.
The bright and cosy breakfast area features a built-in cupboard, window, and door to the rear garden. Stone-tiled flooring, wall lights, plaster coving, and a ceiling rose create a charming atmosphere.
Recently refitted, the kitchen showcases modern grey shaker-style cabinets with contrasting worktops. It includes an integrated full-length fridge and freezer, space for a dishwasher, and an inset one-and-a-half bowl sink with a mixer tap. Luxury wood-effect vinyl tile flooring, ceiling spotlights, and dual windows flooding the space with natural light add to the kitchen's contemporary appeal.
Ascending to the first floor, the landing features elegant balustrades and leads to:
Bedroom One: This elegant double room features a bay window to the front with fitted shutters, complemented by plaster coving. The door leads to an en-suite bathroom, equipped with a walk-in shower cubicle with a glass screen and rain shower, a wash basin, a W.C., a chrome heated towel rail, metro tiled splashbacks, and a window to the front.
Bedroom Two: This cosy bedroom has access to the Jack and Jill bathroom. It includes a window to the rear and carpet flooring.
Bedroom Three: Located on the second floor, this inviting room features a window to the front with shutters and carpet flooring. The en-suite includes a shower cubicle with a glass door, a wash basin, a W.C., and tiled splashbacks.
Bedroom Four: A spacious double room with a window to the rear and carpet flooring. It has access to the Jack and Jill bathroom, which offers a freestanding double-ended bath with freestanding taps, a walk-in shower cubicle with a rain shower and glass screen, a vanity unit with cupboards and sink, a W.C., a white heated towel rail, two windows, wood-effect tiled flooring, and spotlights.
A loft storage room provides additional space for storage.
The property offers off-road parking for one car and side access to the rear garden via the left-hand side. The south-facing garden includes a raised decking area, a lawn with mature trees, shrubs, flower borders, two garden sheds, outdoor power sockets, and taps, creating a delightful outdoor retreat.
Council tax band: D
For more information about this property, please contact
Keller Williams, SL6 on +44 1628 246215 * (local rate)
Disclaimer
Property descriptions and related information displayed on this page, with the exclusion of Running Costs data, are marketing materials provided by Keller Williams, and do not constitute property particulars. Please contact Keller Williams for full details and further information. The Running Costs data displayed on this page are provided by PrimeLocation to give an indication of potential running costs based on various data sources. PrimeLocation does not warrant or accept any responsibility for the accuracy or completeness of the property descriptions, related information or Running Costs data provided here.































.png)