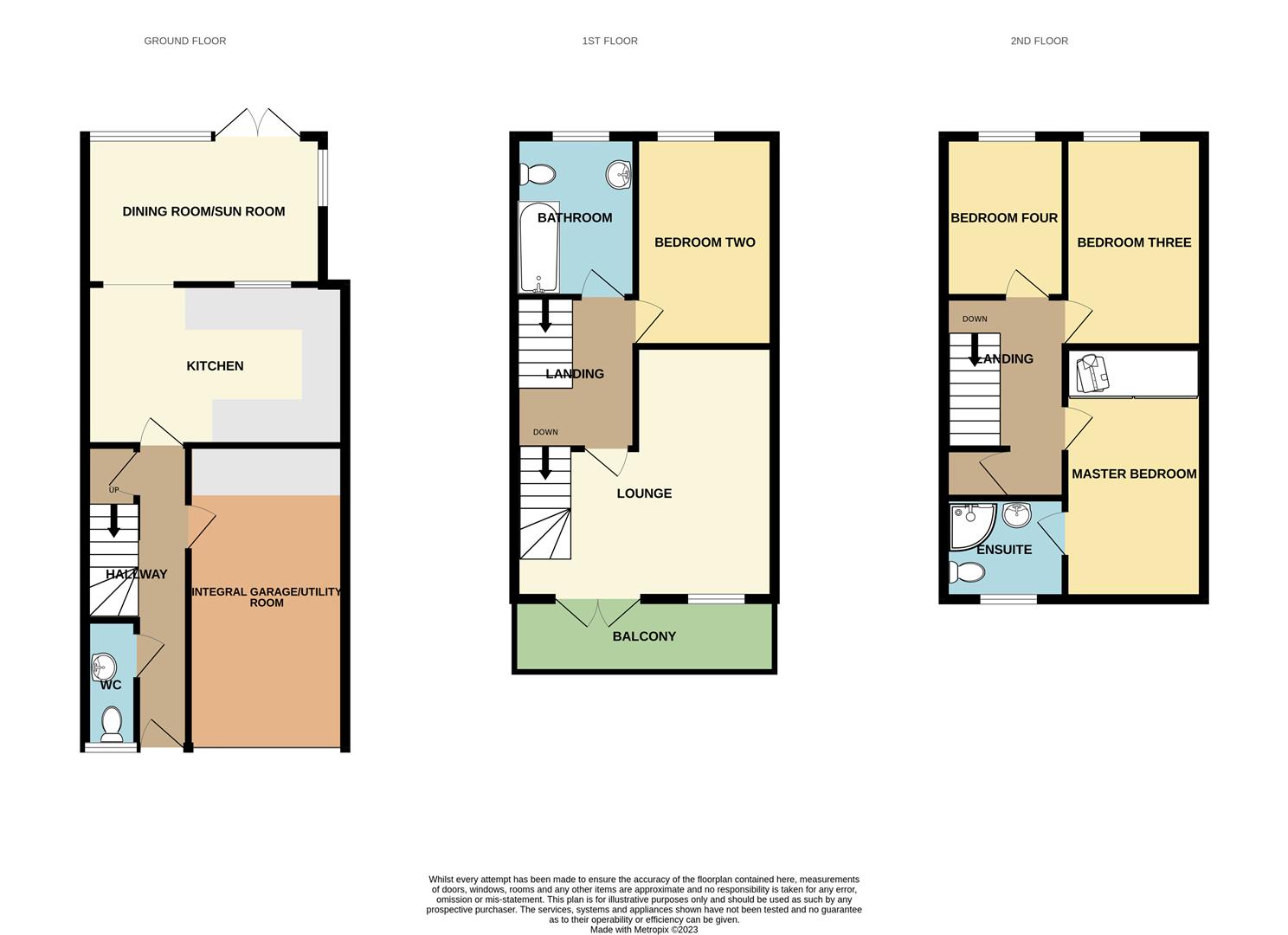Town house for sale in Garden Close, Poulton-Le-Fylde FY6
* Calls to this number will be recorded for quality, compliance and training purposes.
Property features
- *Immaculately Presented Family Home
- *Modern Town House Set Over Three Floors
- *Four Bedrooms & Two Bathrooms
- *Extended Ground Floor Kitchen/Diner
- *Off Road Parking & Integral Garage
- *Walking Distance To Poulton Town Centre
- *Within Catchment Area For All Poulton Schools
Property description
*Immaculately Presented Family Home *Modern Town House Set Over Three Floors *Four Bedrooms & Two Bathrooms *Extended Ground Floor Kitchen/Diner *Off Road Parking & Integral Garage *Walking Distance To Poulton Town Centre *Within Catchment Area For All Poulton Schools
Hallway
UPVC double glazed composite front door. Access to all ground floor rooms and access to integral garage. Stairs to side leading to first floor landing. Karndean flooring, ceiling lights and radiator.
Ground Floor Wc
UPVC double glazed opaque window to front. Low flush WC and hand was basin. Karndean flooring, radiator and ceiling light.
Kitchen (4.59 x 2.83 (15'0" x 9'3"))
UPVC internal double glazed window. Open access through to extended dining room/sun room. Range of wall and base units with complimentary worktops above. Porcelain sink with drainer and mixer tap above. Integral double oven. Four ring gas hob with wall mounted extractor fan above. Integral dishwasher. Free standing kitchen island/breakfast bar. Karndean flooring, ceiling lights and radiator.
Dining Room/Sun Room (4.26 x 2.62 (13'11" x 8'7"))
UPVC double glazed windows to rear. UPVC double glazed French style patio doors providing access to rear garden. Glass roof. Open access from kitchen. Karndean flooring, ceiling lights and radiator.
Integral Garage (5.30 x 2.76 (17'4" x 9'0"))
Up and over garage door to front. Plumbed for washing machine and space for tumble dryer. Internal hose pipe tap to allow gardening/car washing to the front drive.
First Floor Landing
Access to all first floor rooms. Stairs to side leading to second floor. Carpet and ceiling lights.
Lounge (4.61 x 4.43 (15'1" x 14'6"))
UPVC double glazed window to front. UPVC double glazed French style patio doors providing access to front facing balcony. Open staircase leading to first floor landing. Carpet, ceiling light and radiator.
Balcony
Metal frame balustrade and wooden decked flooring.
Bedroom Two (3.90 x 2.62 (12'9" x 8'7"))
UPVC double glazed window to rear. Carpet, ceiling light and radiator
Family Bathroom (2.88 x 1.98 (9'5" x 6'5"))
UPVC double glazed opaque window to rear. Three piece bathroom suite comprising: Panel bath with shower and glass partition. Low flush WC and pedestal wash hand basin. Radiator, ceiling lights and tiled floor.
Second Floor Landing
Access to all second floor rooms. Airing cupboard. Carpet and ceiling lights
Master Bedroom (3.80 x 2.78 (12'5" x 9'1"))
UPVC double glazed window to front. Bespoke, floor to ceiling fitted wardrobes with high glass finish. Access to en-suite. Carpet, ceiling lights and radiator.
En-Suite (2.00 x 1.70 (6'6" x 5'6"))
UPVC double glazed opaque window to front. Three piece bathroom suite comprising; corner shower cubicle, low flush WC and pedestal wash hand basin. Tiled floor. Ceiling light and radiator.
Bedroom Three (3.90 x 2.60 (12'9" x 8'6"))
UPVC double glazed window to rear. Bespoke fitted wardrobes. Carpet, ceiling light and radiator
Bedroom Four/Home Office (2.90 x 1.90 (9'6" x 6'2"))
UPVC double glazed window to rear. Carpet, ceiling light and radiator
Front Exterior
Off road parking for one car.
Visitor parking spaces available to front.
Rear Exterior
Low maintenance, stepped rear garden.
Paved throughout with raised surrounds
Key Details
Tenure: Leasehold
Lease Term - 999 Years from 1st January 2006
Annual Ground Rent is currently £200.00 per annum
Annual Maintenance Fee currently £180.00 per annum.
EPC Rating C
Council Tax Band - D
Property info
For more information about this property, please contact
imove Lettings, FY6 on * (local rate)
Disclaimer
Property descriptions and related information displayed on this page, with the exclusion of Running Costs data, are marketing materials provided by imove Lettings, and do not constitute property particulars. Please contact imove Lettings for full details and further information. The Running Costs data displayed on this page are provided by PrimeLocation to give an indication of potential running costs based on various data sources. PrimeLocation does not warrant or accept any responsibility for the accuracy or completeness of the property descriptions, related information or Running Costs data provided here.




































.png)

