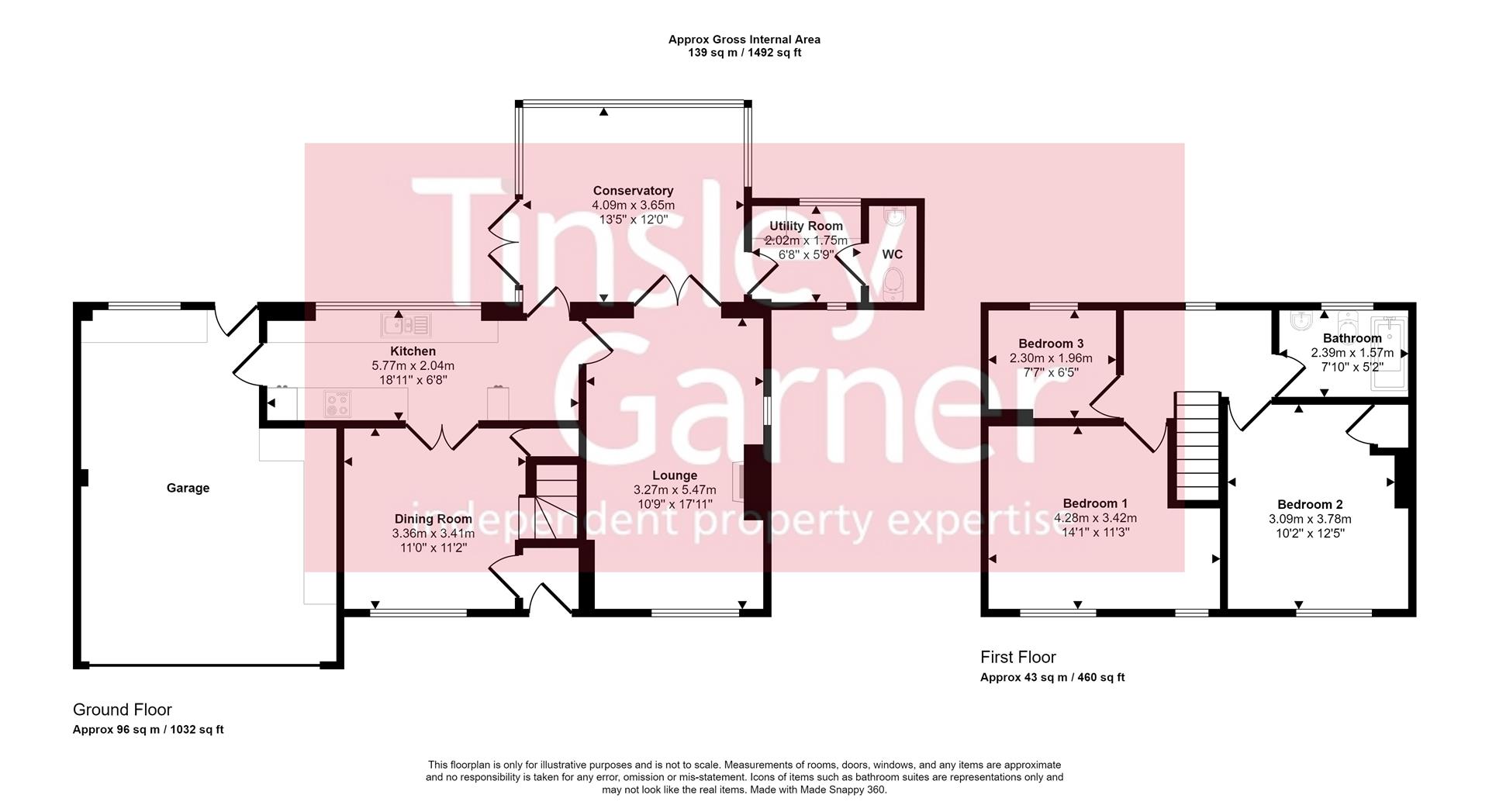Detached house for sale in Sandon Road, Longton, Stoke-On-Trent ST3
* Calls to this number will be recorded for quality, compliance and training purposes.
Property description
A traditional detached house in large established gardens in a popular location on the edge of Meir, The house has been extensively updated and improved by the current owners to a create a comfortable family home which is set in the most delightful mature plot enjoying far reaching views to the rear. Offering good size accommodation which is immaculately presented throughout Featuring; two reception rooms, stylish contemporary kitchen, separate utility and a large sunny conservatory, complemented upstairs by three bedrooms and a modern bathroom. One of the highlights of this home is its large private gardens, providing ample space for outdoor activities, gardening, or simply enjoying the fresh air whilst enjoying views across the rooftops towards the Staffs Moorlands in the distance. In addition, the current owners have plans to extend the property out over the garage to create an additional en-suite bedroom should you so desire.
Entrance Hall
Reception area with upvc part glazed front door. Wooden floor.
Dining Room
The dining room has a window to the front of the house and oak glazed double doors opening through to the kitchen. Oak floor. Radiator. Turned staircase to the first floor landing.
Kitchen
A stylish modern kitchen featuring an extensive range of wall & base cupboards with white high gloss cabinet doors and contrasting black granite work surfaces with ceramic inset sink unit and chrome mixer tap. Integrated neff appliances comprising; stainless steel gas hob with matching extractor hood, eye level double ovens with slide-in doors and free standing American style refrigerator / freezer. Inset low energy lighting. Ceramic tiled floor. Rear facing window enjoying lovely open views, doors through to the conservatory & lounge and internal door to the garage.
Lounge
A comfortable triple aspect sitting room with windows to the front and side and French doors to the rear opening to the conservatory. Chimney breast with period fireplace and open fire (chimney swept annually). Radiator.
Conservatory
A super addition to the living space, this large conservatory is built on a brick base with upvc double glazed windows, clear glass heat insulated roof lights and French doors opening to the gardens. Ceramic tiled floor. Radiator.
Utility Room
Fitted larder unti and work surfaces, plumbing for washing machine and space for dryer. Ceramic tiled floor. Rear facing window.
Cloakroom
Suite comprising; WC and vanity basin. Ceramic tile floor and wall tiling to full height.
Landing
Rear facing window. Radiator.
Bedroom 1
Double bedroom with window to the front of the house. Radiator.
Bedroom 2
Double bedroom with window to the rear of the house. Radiator.
Bedroom 3
Single bedroom with window to the rear of the house. Radiator.
Bathroom
Fitted with a modern white suite comprising; 'p-shape' bath with glass shower screen and thermostatic shower, vanity basin & WC. Protected wooden flooring and wall tiling to full height. Radiator. Rear facing window.
Outside
The house has good frontage with a large garden screened from the road by a tall hedge. Long driveway off Sandon Road with parking for 3/4 cars and attached large garage with fitted storage units, remotely operated door. Light and lower.
Gardens
The house occupies a lovely position, elevated at the rear with far reaching views across the rooftops towards the Staffordshire Moorlands in the distance. Large mature gardens front and rear, mainly lawn with extensive well stocked borders formed by a variety of shrubs and trees. Paved patio area to the rear on 2 levels and secluded courtyard to the side of the house.
General Information
Services; Mains gas, water, electricity & drainage. Gas central heating. Worcester Bosch combi boiler installed in 2014. Serviced annually
Tenure; freehold
Council Tax Band D - Stoke-on-Trent
Viewing by appointment
For sale by private treaty, subject to contract.
Vacant possession on completion.
Property info
For more information about this property, please contact
Tinsley Garner Ltd, ST15 on +44 1785 719305 * (local rate)
Disclaimer
Property descriptions and related information displayed on this page, with the exclusion of Running Costs data, are marketing materials provided by Tinsley Garner Ltd, and do not constitute property particulars. Please contact Tinsley Garner Ltd for full details and further information. The Running Costs data displayed on this page are provided by PrimeLocation to give an indication of potential running costs based on various data sources. PrimeLocation does not warrant or accept any responsibility for the accuracy or completeness of the property descriptions, related information or Running Costs data provided here.




























.png)
