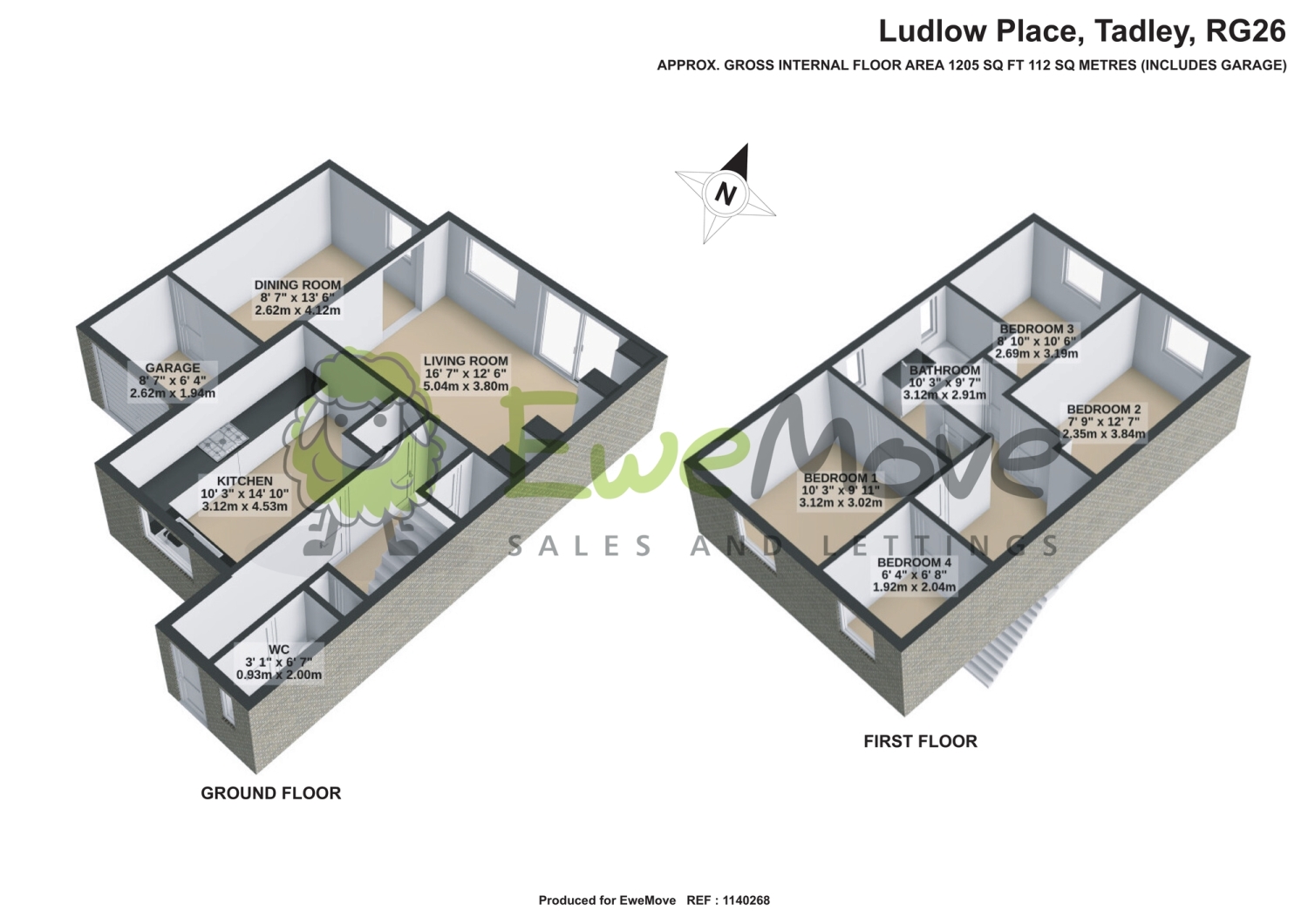Link-detached house for sale in Ludlow Place, Tadley, Hampshire RG26
* Calls to this number will be recorded for quality, compliance and training purposes.
Property features
- Located near to Tadley Common
- Cul-de-sac Location
- Four Piece Bathroom
- Downstairs WC
- Two Reception Rooms
- Side Access
Property description
EweMove family home in a cul-de-sac location. This link-detached home is offered to the market in good decorative order. Offering four bedrooms, a stylish kitchen, generous living room, bright dining room and a four piece family bathroom. The property offers a fantastic mix of character features and modern convenience with versatile accommodation throughout.
Entering through a wooden front door you are immediately greeted by a spacious hallway which provides access to the downstairs cloakroom, kitchen, living room and stairs to the first floor. The hallway also features three storage cupboards including one at the base of the stairs. The cloakroom has tiled walls, a charming stone effect hand wash basin with mixer taps, a radiator, low level w/c with push button flush, extractor fan and a front elevation frosted uPVC double glazed window. The kitchen offers a range of eye and base level units with wooden worktops and tiled splashbacks. The kitchen has space for a Range style oven, space for an American Style fridge/freezer, two integrated wine fridges and an inset microwave. There is a composite sink with drainer and mixer tap in front of a uPVC double glazed window with fitted blind.
The living room is a generous family space large enough for a number of sofas and features built in storage shelfing. There is also an inset space ideal for a wall mounted television. There are sliding doors that lead to the rear garden as well as a rear elevation uPVC double glazed window with fitted blind. What was previously a garage has been converted to provide a well proportioned dining room which features a rear elevation double glazed uPVC window with fitted blind as well as two Velux style windows making it a bright space. The dining room could also be used as a play room or home office. A door leads from the dining room into the garage which features space and plumbing for a washing machine, space for a tumble dryer and for other storage space.
Stairs lead to the first floor on which four bedrooms and the family bathroom are located. All of the rooms are accessible from the landing which also provides access to the loft via a hatch. The loft is boarded and insulated as well as benefiting from both a light and ladder. Bedrooms one and four a front aspect rooms with uPVC double glazed windows. Bedrooms two and three are rear aspect rooms with uPVC double glazed windows. The “jack and jill” four piece bathroom is particularly impressive. The bathroom is tiled throughout with two side elevation windows and features a low level w/c with push button flush, hand wash basin with waterfall mixer tap and a hand shower and a generously sized Jacuzzi style bath. There is also a separate shower which can be brought to temperature via an external control.
Externally the property has a low maintenance rear garden which is currently laid to artificial grass. There is an external power socket and access leading from the rear to the front of the property. To the front the property has driveway parking for two vehicles and a low maintenance front patio.
The property is located in a particularly desirable area of Tadley on the fringes of Tadley Common and just off of Broad Halfpenny Lane. Being located towards the end of Broad Halfpenny Lane that is maintained by the local authority the property offers a great mix of rural tranquility with practicality. The local area features a number of conveniences including a large Sainsbury's & a newly opened Lidl supermarket, restaurants & takeaways and public houses. The area is well served with both state and private schools as well as a number of nurseries. London and the south coast are easily accessed with good commuter links via the M3 & M4 motorways, direct train links and the market town of Basingstoke is easily accessible
Kitchen
4.53m x 3.12m - 14'10” x 10'3”
Living Room
5.04m x 3.8m - 16'6” x 12'6”
Dining Room
4.12m x 2.62m - 13'6” x 8'7”
WC
Bedroom 1
3.12m x 3.02m - 10'3” x 9'11”
Bedroom 2
3.84m x 2.35m - 12'7” x 7'9”
Bedroom 3
3.19m x 2.69m - 10'6” x 8'10”
Bedroom 4
2.04m x 1.92m - 6'8” x 6'4”
Bathroom
3.12m x 2.91m - 10'3” x 9'7”
Garage
1.94m x 2.62m - 6'4” x 8'7”
Property info
For more information about this property, please contact
Ewemove Sales & Lettings - Tadley, RG24 on +44 118 443 1210 * (local rate)
Disclaimer
Property descriptions and related information displayed on this page, with the exclusion of Running Costs data, are marketing materials provided by Ewemove Sales & Lettings - Tadley, and do not constitute property particulars. Please contact Ewemove Sales & Lettings - Tadley for full details and further information. The Running Costs data displayed on this page are provided by PrimeLocation to give an indication of potential running costs based on various data sources. PrimeLocation does not warrant or accept any responsibility for the accuracy or completeness of the property descriptions, related information or Running Costs data provided here.





























.png)

