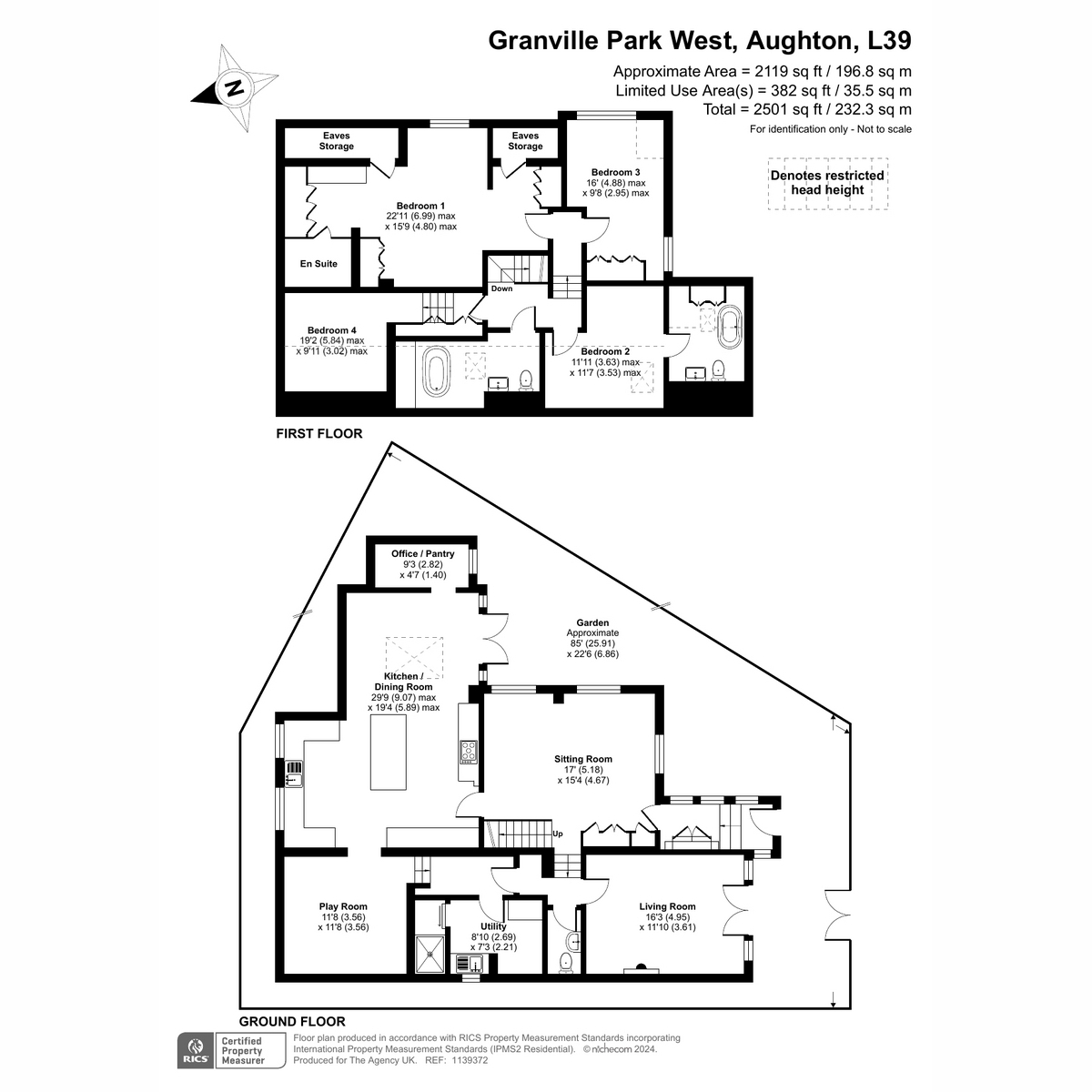Detached house for sale in Granville Park West, Aughton L39
* Calls to this number will be recorded for quality, compliance and training purposes.
Property description
Welcome to this charming and spacious home, offering approximately 2,500 sqft of living space in the prestigious Granville Park area of Aughton. This hidden gem, over 100 years old, offers a unique blend of character and modern comforts. It is an ideal family home or a perfect retreat for those looking to downsize without compromising on lifestyle.
Entrance Hallway
Step inside through to a welcoming entranceway with a tiled floor leading to a secondary stable-style entrance. Large picture windows offer views of the garden, creating a safe and inviting atmosphere.
Sitting Room
This versatile room, with cherry wood flooring and dual-aspect windows, can serve as either a formal or informal sitting area. Its convenient storage options and a staircase leading to the first floor and inner hallway enhance its functionality, offering endless possibilities for your lifestyle.
Kitchen / Dining Room
This showstopping kitchen is the heart of the home and features bespoke hand-painted cabinetry, a four-seater island with a granite waterfall edge, and a built-in wine fridge. It also has a microwave, dishwasher, and a stunning blue range cooker. The open-plan dining area, crowned by a sky lantern, seamlessly connects to the south-facing patio, perfect for morning coffees or evening wines.
Office/Pantry
Overlooking the garden, this flexible space can function as an office or a supersized pantry. It has a sun protection blind for added comfort.
Playroom
Adjacent to the kitchen, this adaptable room currently serves as a playroom but could easily become an additional entertaining/living space, a larger office, or a cosy library.
Utility Room and Shower Room
This handy combination utility and shower room, accessible from all the main living accommodations, adds convenience to daily life.
A separate downstairs cloakroom features funky décor for added charm.
Living Room
The second reception room, with Karndean flooring (which also extends through the kitchen, playroom, and inner hallways) and dual-aspect windows, offers a cosy space for family gatherings.
Upstairs
The primary bedroom features bespoke cabinetry, a dressing area, and an ensuite shower room. The second double bedroom also has bespoke cabinetry and an ensuite bathroom. Bedrooms three and four, both capable of accommodating double beds, share a luxurious family bathroom. The inclusion of two ensuites at this price point is exceptional, adding to the exclusivity and value of this unique home.
Garden
The beautifully landscaped garden is south-west facing and includes a kitchen garden, a BBQ area, and a south-facing patio with porcelain tiles. The professionally fitted Astroturf lawn has a full irrigation system and maintenance contract.
Bathrooms
All bathrooms have elegant Calacatta tiles.
Exterior
'The Coach House' is set in a private position behind two sets of electric gates, offering secure parking for several cars. The property includes:
Gas central heating.
A four-year-old boiler under warranty.
An electric car charger on the driveway.
This unique and character-filled home, offers an unparalleled opportunity to enjoy a prestigious lifestyle in one of the North West's finest addresses.
Aughton and the Granville Park conservation area offer a charming village lifestyle with easy access to amenities like a convenience store, wine bar, coffee shop, three Michelin Star restaurants, and an award-winning butcher. Town Green station is a short walk away, connecting you to Liverpool Central in under 30 minutes. Plus, you have excellent local schools, and convenient bus stops for private routes to St. Mary's College and Merchant Taylors Schools in Crosby.
If you need to sell your current property to make this one your own, rest assured that we can provide you with top-tier marketing and assistance. Just ask to speak with Steph directly when you arrange your viewing.
Your dream home awaits!
Property info
For more information about this property, please contact
The Agency UK, WC2H on +44 20 8128 0617 * (local rate)
Disclaimer
Property descriptions and related information displayed on this page, with the exclusion of Running Costs data, are marketing materials provided by The Agency UK, and do not constitute property particulars. Please contact The Agency UK for full details and further information. The Running Costs data displayed on this page are provided by PrimeLocation to give an indication of potential running costs based on various data sources. PrimeLocation does not warrant or accept any responsibility for the accuracy or completeness of the property descriptions, related information or Running Costs data provided here.













































.png)
