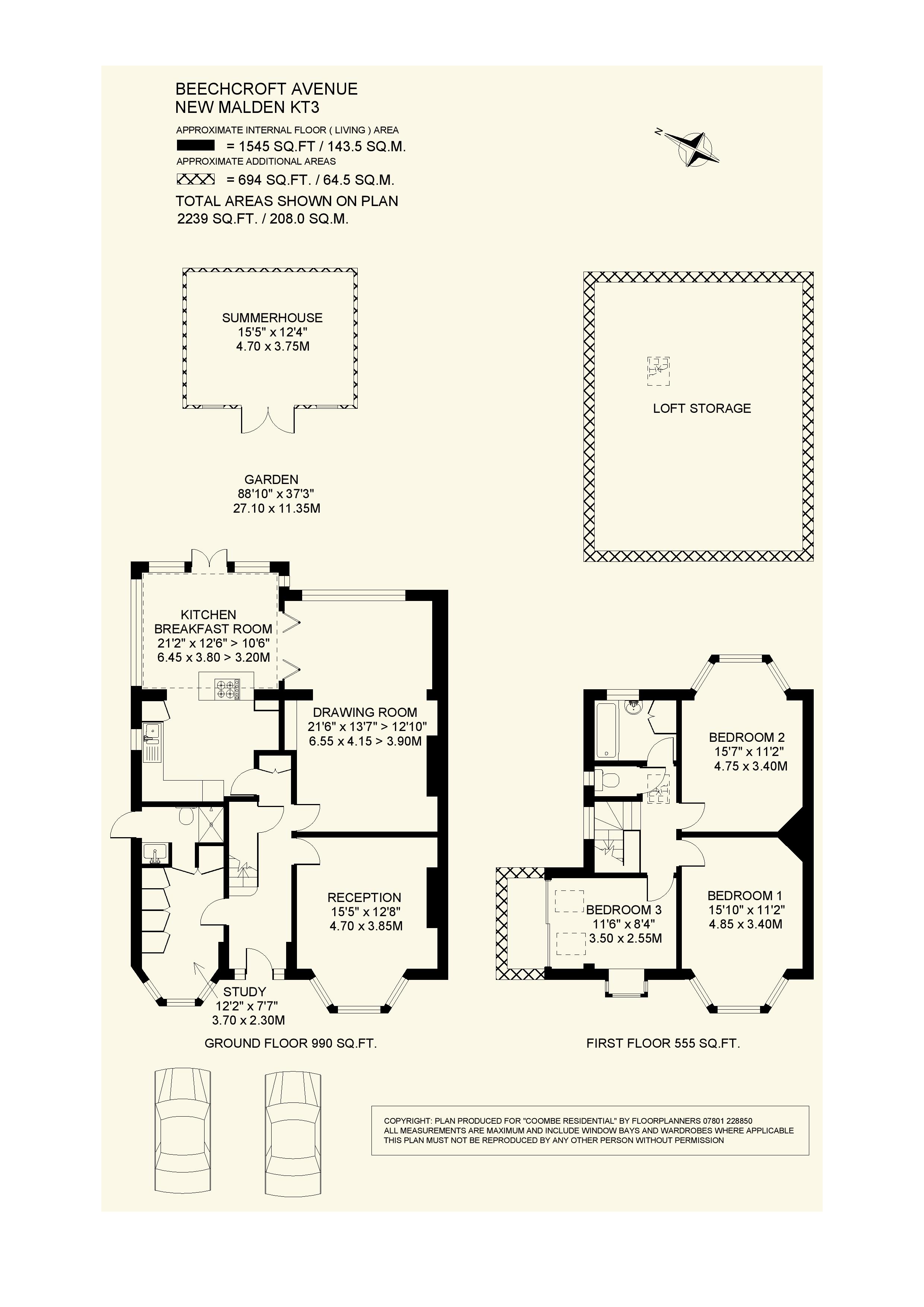Semi-detached house for sale in Beechcroft Avenue, New Malden, Surrey KT3
* Calls to this number will be recorded for quality, compliance and training purposes.
Property description
The front door, flanked by glazed panels, opens onto the bright entrance hall, with wood strip flooring recurring throughout the ground floor, under stairs cupboard and cloaks cupboard.
The front reception room benefits from a bay window, wood strip flooring and a tiled fireplace with wood surround.
Similarly and on the opposite side of the property, the front-facing study with a glazed door features a bay window with a built-in desk, wood flooring and a range of custom-built storage cupboards, to cleverly include a dog crate, with space and plumbing for a stacked washing machine and tumble dryer.
The en suite guest shower room is accessed through the study with a door to the side of the property, and is fully-tiled with a white suite comprising a wash hand basin, WC with concealed cistern and a fully-enclosed shower cubicle with glazed door.
A door from the hall opens onto the kitchen/breakfast room, a double-aspect space flooded with light from the conservatory-style breakfast room, as well as having the benefit of opening onto the rear-facing family room with its large window over the rear garden. The kitchen offers a range of built-in lacquered wall and base units, topped with a laminate worktop incorporating a double sink and drainer. There is also an island with further storage below. The range of integrated appliances includes an oven, microwave, dishwasher, induction hob with extractor fan above and a fridge/freezer water softener and Worcestor gas combination boiler.
A pair of wooden, glazed bi-folding doors leads into the spacious rear family room. This offers views over the rear garden and a tiled fireplace with wood surround, an alcove and wall-mounted shelving. A door leads back into the entrance hall.
An easy-rising staircase leads up to the first floor landing, with a stained-glass window to the side of the property allowing natural day light onto the stairwell and access to the loft with a drop down ladder.
The first floor is home to three bedrooms, two of which benefit from large bay windows, while the third bedroom benefits from being double-aspect with an Oriel window to the front front and two Velux windows to the side.
The family bathroom is part-tiled, with a white suite comprising a wash hand basin and a panelled bath tub. There are also a couple of built-in storage cupboards. The WC is located separately on its own.Outside
The rear garden is a colourful oasis of mature trees, with a decked patio across the width of the property, with a few steps down leading to a mainly laid to lawn area with a garden room at the back. This benefits from a covered decked verandah outside and utilities to the room, to allow the space to be used in a variety of ways, be it a garden office, gym or even a guest sleeping quarter. The garden also benefits from a garden shed hidden from view.
Location
Beechcroft Avenue, a quiet oasis within what we all call Coombeside is located in an enviable location close to a variety of convenience stores on the triangle and a great Lebanese restaurant, is within easy walking distance to Norbiton station giving fast access to Waterloo, the 57 and 213 bus routes. The immediate area offers a wealth of schools with drop off points for a wider selection of schools further afield within the surrounding roads.
The location is equidistant between Kingston and Wimbledon town centres, both offering first class shopping and dining opportunities. Richmond Park, offering over 2,638 acres of outstanding natural beauty is within a short stroll, and accessed via Kingston gate at the end of Queens Road, off Kingston Hill.
Coombe Lane West, leads into Kingston Town Centre and towards Raynes Park and Wimbledon Town Centre. Both Town centres includes a wide variety of restaurants, boutiques, a varied selection of shops, department stores, and leisure and entertainment facilities.
Property info
For more information about this property, please contact
Coombe Residential, SW20 on +44 20 3478 3571 * (local rate)
Disclaimer
Property descriptions and related information displayed on this page, with the exclusion of Running Costs data, are marketing materials provided by Coombe Residential, and do not constitute property particulars. Please contact Coombe Residential for full details and further information. The Running Costs data displayed on this page are provided by PrimeLocation to give an indication of potential running costs based on various data sources. PrimeLocation does not warrant or accept any responsibility for the accuracy or completeness of the property descriptions, related information or Running Costs data provided here.






































.png)

