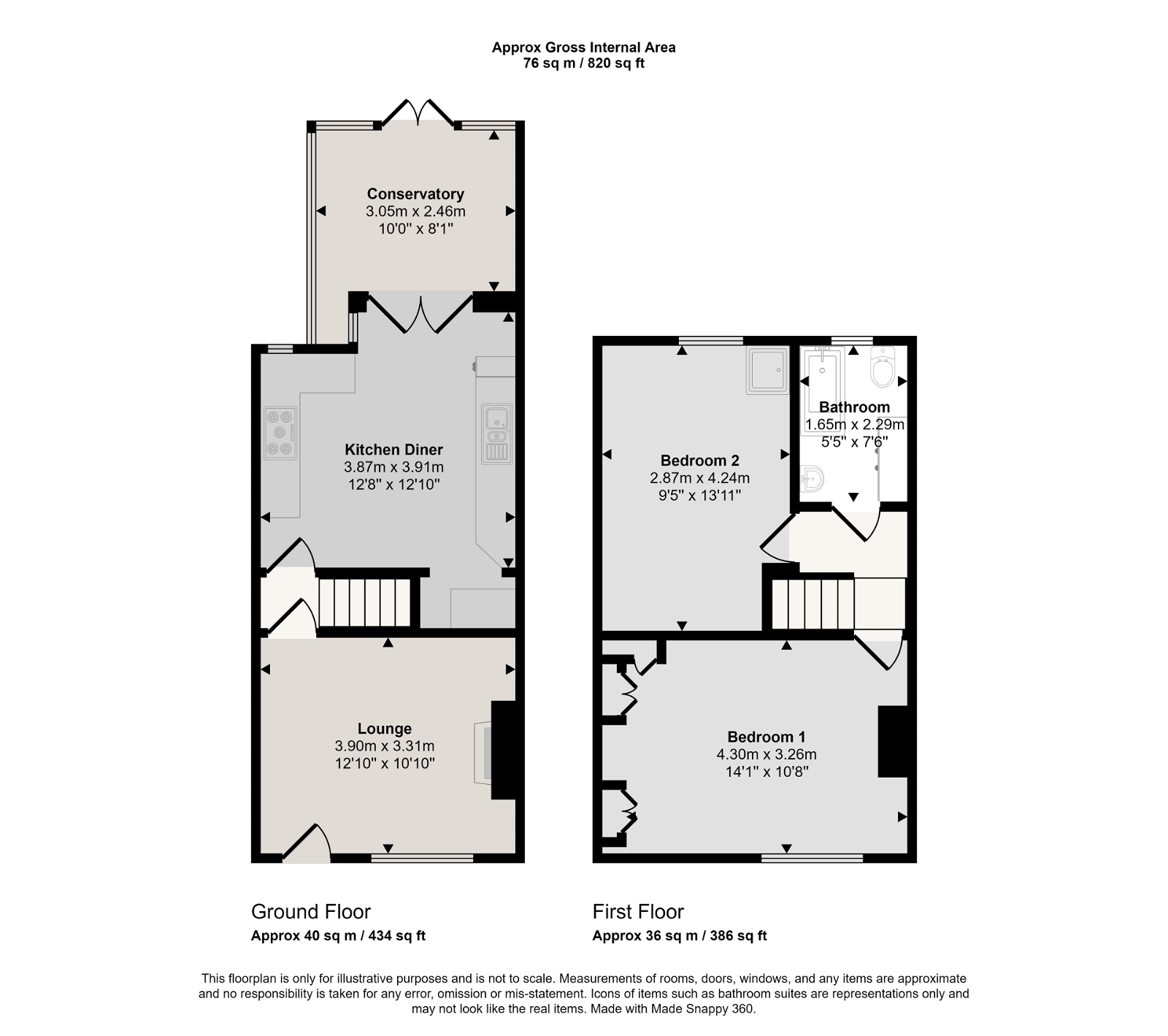Terraced house for sale in Carsluith Avenue, Blackpool FY3
* Calls to this number will be recorded for quality, compliance and training purposes.
Property features
- No Onward Chain
- Conservatory
- Modern Kitchen/Diner
- Close Proximity To Blackpool Victoria Hospital & Stanley Park
- Two Double Bedrooms
- South Facing Rear Garden
- Ideal First Time Buy Or Investment
Property description
This charming two-bedroom terraced house is situated in a quiet yet popular residential location, just a stone's throw away from Stanley Park! As you step inside, you are greeted by a cosy living room that is perfect for relaxing after a long day. The kitchen/diner is spacious and bright, offering the ideal space for entertaining. Leading onto the conservatory offering a further reception area.
Upstairs, you will find two generously sized double bedrooms, along with a three piece bathroom suite. The low maintenance south-facing rear garden is a true gem, bathed in sunlight throughout the day. With a shed offering a convenient storage space.
Situated in a peaceful neighbourhood, this property is perfect for those seeking a quiet sanctuary away from the hustle and bustle of the city. Stanley Park is just a short walk away, providing ample opportunities for leisurely strolls, picnics, or enjoying outdoor activities.
Conveniently located near local amenities, shops, and transport links, this home offers the best of both worlds – tranquillity and easy access to everything you need. Whether you're a first-time buyer looking to step onto the property ladder or a small family searching for a cosy abode to call your own, this charming terraced house has something for everyone.
Don't miss your chance to make this house your home sweet home. With its immense potential, two double bedrooms, and proximity to Stanley Park, this property is sure to impress.
Lounge - 3.9m x 3.31m (12'9" x 10'10")
UPVC double glazed window to the front elevation, gas fire with fireplace.
Kitchen/Diner - 3.87m x 3.91m (12'8" x 12'10")
Fitted with a matching range of modern base and wall units, integrated oven and hob with extractor hood over, plumbing for washing machine, space for fridge freezer, UPVC double glazed window to the rear elevation, patio doors leading onto the conservatory
Conservatory - 3.05m x 2.46m (10'0" x 8'0")
Fully UPVC double glazed, patio doors leading onto the south facing rear garden.
Landing
Landing leading to bedrooms and bathroom,
Bedroom 1 - 4.3m x 3.26m (14'1" x 10'8")
UPVC double glazed window to the front elevation, fitted wardrobes.
Bedroom 2 - 4.24m x 2.87m (13'10" x 9'4")
UPVC double glazed window to the rear elevation, corner shower cubicle
Bathroom - 1.65m x 2.29m (5'4" x 7'6")
Tiled three piece bathroom suite comprising white panelled bath with overhead shower, pedestal hand wash basin, low flush WC, airing cupboard, UPVC double glazed window to the rear elevation.
Rear Garden
south facing enclosed low maintenance rear garden.
Property info
For more information about this property, please contact
FY Estates, FY8 on +44 1253 520329 * (local rate)
Disclaimer
Property descriptions and related information displayed on this page, with the exclusion of Running Costs data, are marketing materials provided by FY Estates, and do not constitute property particulars. Please contact FY Estates for full details and further information. The Running Costs data displayed on this page are provided by PrimeLocation to give an indication of potential running costs based on various data sources. PrimeLocation does not warrant or accept any responsibility for the accuracy or completeness of the property descriptions, related information or Running Costs data provided here.

























.png)
