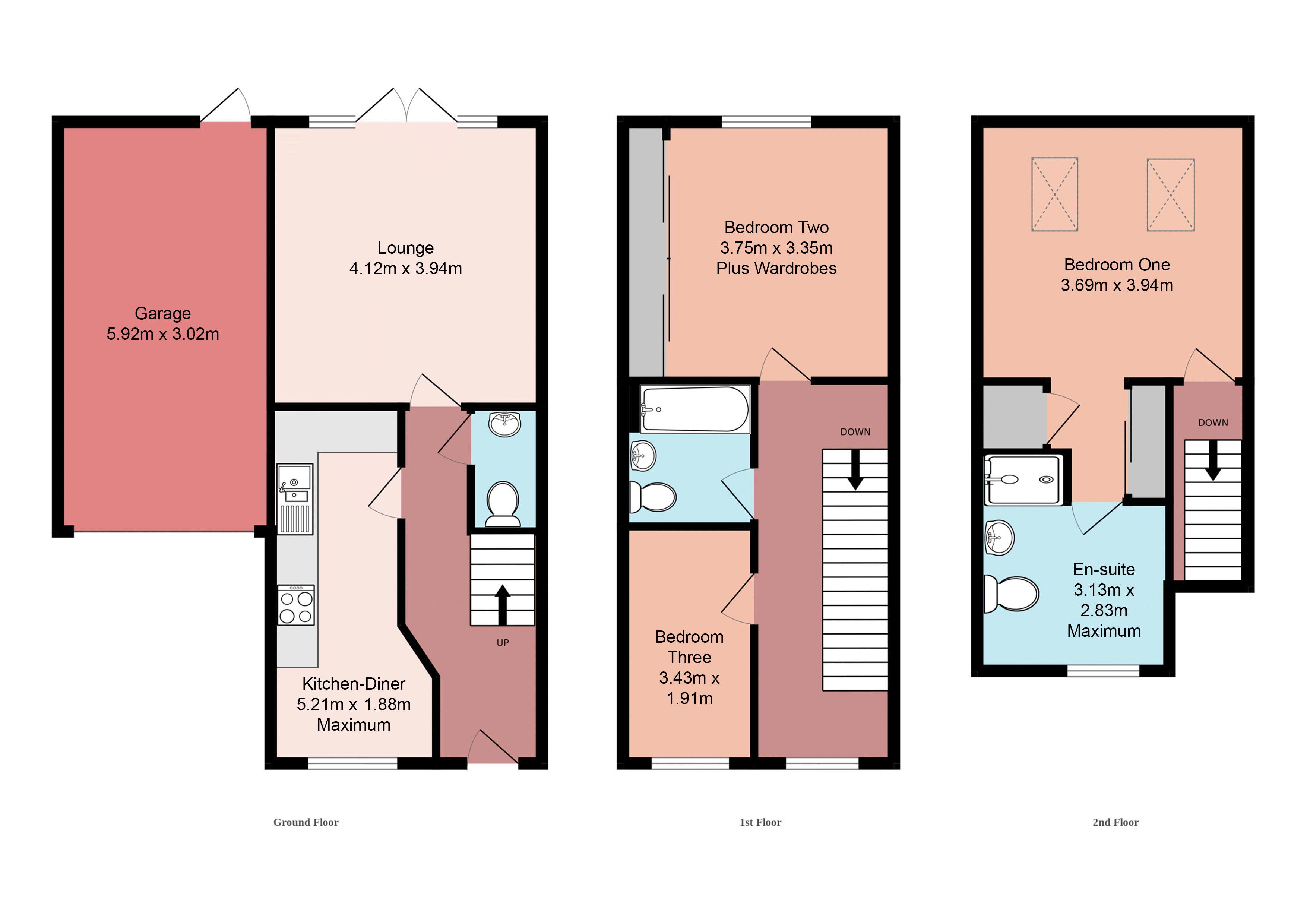Semi-detached house for sale in Oleander Drive, Totton, Southampton SO40
* Calls to this number will be recorded for quality, compliance and training purposes.
Property features
- Modern Semi-Detached Family Home
- Three Bedrooms
- Spacious Lounge With French Doors
- Stylish Kitchen-Diner With Fitted Appliances
- Downstairs W.C
- Luxury Family Bathroom
- Sizable En-suite Shower Room
- Driveway Parking Leading To A Garage
- Private Enclosed Rear Garden
- Service Charge of £450 per annum
Property description
Brantons are delighted to offer for sale this well presented and surprisingly spacious semi-detached family home situated within the Hazel Farm development and built by reputable builders Taylor Wimpey Homes in 2013.
The ground floor layout is comprised of a spacious lounge with French doors, stylish kitchen-diner with fitted appliances, and a W.C accessed via the hallway. The first floor accommodation consists of two bedrooms and a family bathroom. The second floor is home to an impressive master bedroom which incorporates built in wardrobes and a sizable en-suite shower room.
Additional benefits of the property include driveway parking leading to a garage and at the rear is the Westerly facing garden which is mainly laid to lawn and features a raised patio seating area. In our opinion the garden benefits from a good degree in of privacy and seclusion whilst enjoying a sunny aspect. Brantons are sure that an internal inspection will be essential to fully appreciate the location and accommodation on offer.
Lounge 13' 6'' x 12' 11'' (4.12m x 3.94m)
Kitchen-Diner 17' 1'' x 6' 2'' (5.21m x 1.88m) Maximum
Downstairs W.C 5' 10'' x 2' 10'' (1.78m x 0.86m)
Bedroom Two 12' 4'' x 11' 0'' (3.75m x 3.35m) Plus Wardrobes
Bedroom Three 11' 3'' x 6' 3'' (3.43m x 1.91m)
Bathroom 6' 9'' x 6' 2'' (2.07m x 1.88m)
Bedroom One 12' 1'' x 12' 11'' (3.69m x 3.94m)
En-suite 10' 3'' x 9' 3'' (3.13m x 2.83m) Maximum
Garage 19' 5'' x 9' 11'' (5.92m x 3.02m)
Property info
For more information about this property, please contact
Brantons, SO40 on +44 23 8115 9467 * (local rate)
Disclaimer
Property descriptions and related information displayed on this page, with the exclusion of Running Costs data, are marketing materials provided by Brantons, and do not constitute property particulars. Please contact Brantons for full details and further information. The Running Costs data displayed on this page are provided by PrimeLocation to give an indication of potential running costs based on various data sources. PrimeLocation does not warrant or accept any responsibility for the accuracy or completeness of the property descriptions, related information or Running Costs data provided here.


























.png)