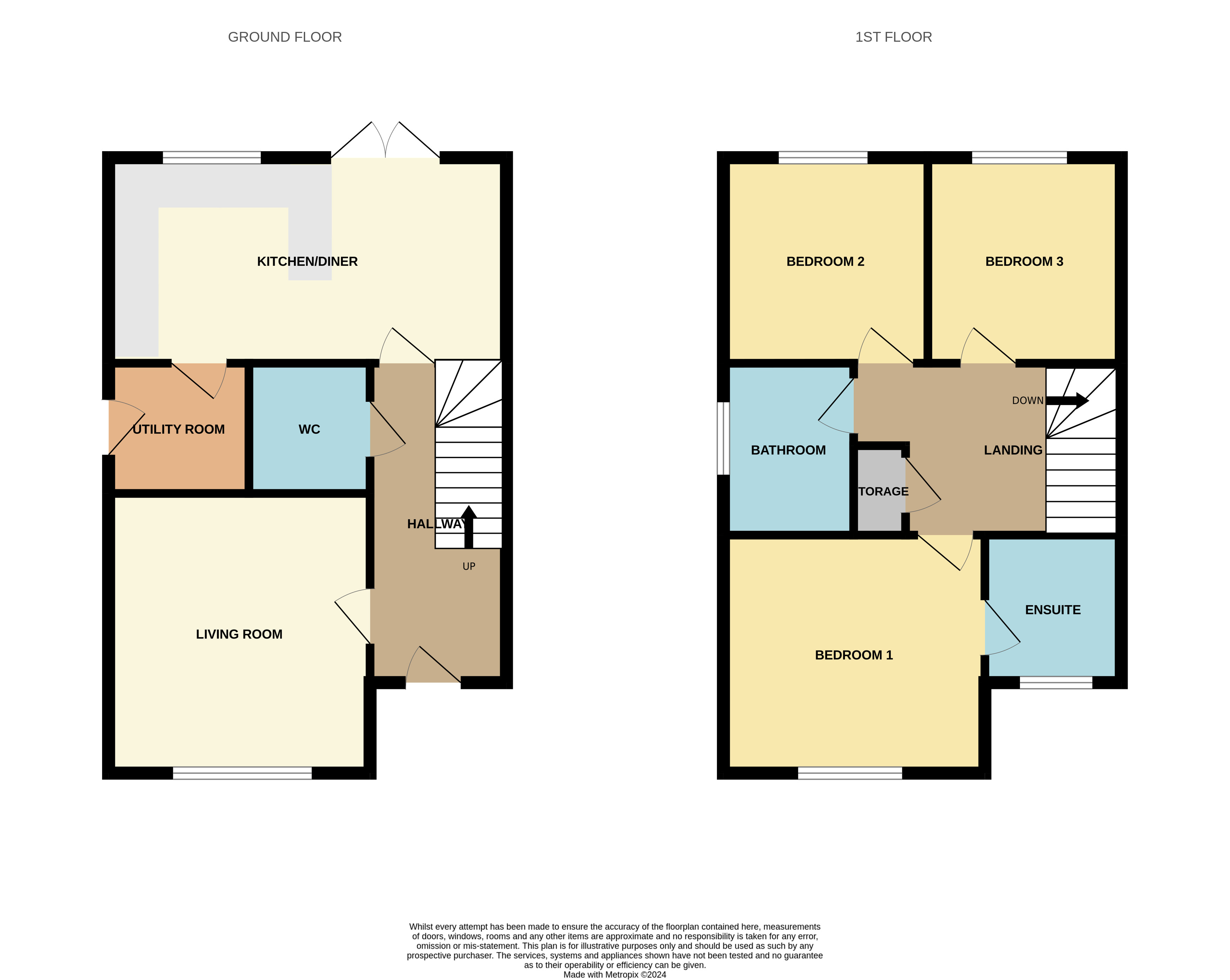Semi-detached house for sale in Reilly Gardens, Saltcoats KA21
* Calls to this number will be recorded for quality, compliance and training purposes.
Property features
- Sought After Location
- Show Home Condition
- Tasteful Contemporary Finishings
- Beautiful Kitchen Diner
- Plumbed Utility & Downstairs WC
- Master En Suite Shower Room
- Generous Sunny Rear Garden
- Private Driveway
- Stunning Modern Family Home
Property description
The property is presented to the market in immaculate show home condition with tasteful décor and quality finishings throughout, offering perfect walk-in condition accommodation which is a credit to the current owners.
The accommodation over two levels comprises on the ground floor a welcoming entrance hallway, a bright front facing lounge, a contemporary kitchen diner with French doors to the garden, a separate plumbed utility room and a spotless WC. On the upper level there are 3 beautiful bright bedrooms, the Master with en suite shower room, and the modern family bathroom.
Externally the property benefits from a generous landscaped rear garden which is a fully enclosed child and pet friendly space, with a manicured lawn, raised patio and paved seating area.
At the front of the property there is a chipped driveway.
Reilly Gardens is a sought after address close to excellent road links and within easy reach of schools and all local amenities. No.7 is a truly beautiful family home which is sure to be extremely popular. Early viewing is advised.
Dimensions:-
Lounge: 3.86 x 3.62 m
Kitchen Diner: 5.50 x 2.84 m
Utility Room: 1.94 x 1.80 m
Downstairs WC: 1.80 x 1.34 m
Master Bedroom: 3.66 x 3.28 m
En Suite: 1.80 x 1.60 m
Bedroom 2: 2.88 x 2.80 m
Bedroom 3: 2.88 x 2.70 m
Bathroom: 2.13 x 1.70 m
Council tax band D
Extras:-
All carpets and fitted flooring; all blinds; all light fittings and fixtures; all integrated appliances.
Property info
For more information about this property, please contact
Welcome Homes Ayrshire, KA20 on +44 1294 420056 * (local rate)
Disclaimer
Property descriptions and related information displayed on this page, with the exclusion of Running Costs data, are marketing materials provided by Welcome Homes Ayrshire, and do not constitute property particulars. Please contact Welcome Homes Ayrshire for full details and further information. The Running Costs data displayed on this page are provided by PrimeLocation to give an indication of potential running costs based on various data sources. PrimeLocation does not warrant or accept any responsibility for the accuracy or completeness of the property descriptions, related information or Running Costs data provided here.









































.png)

