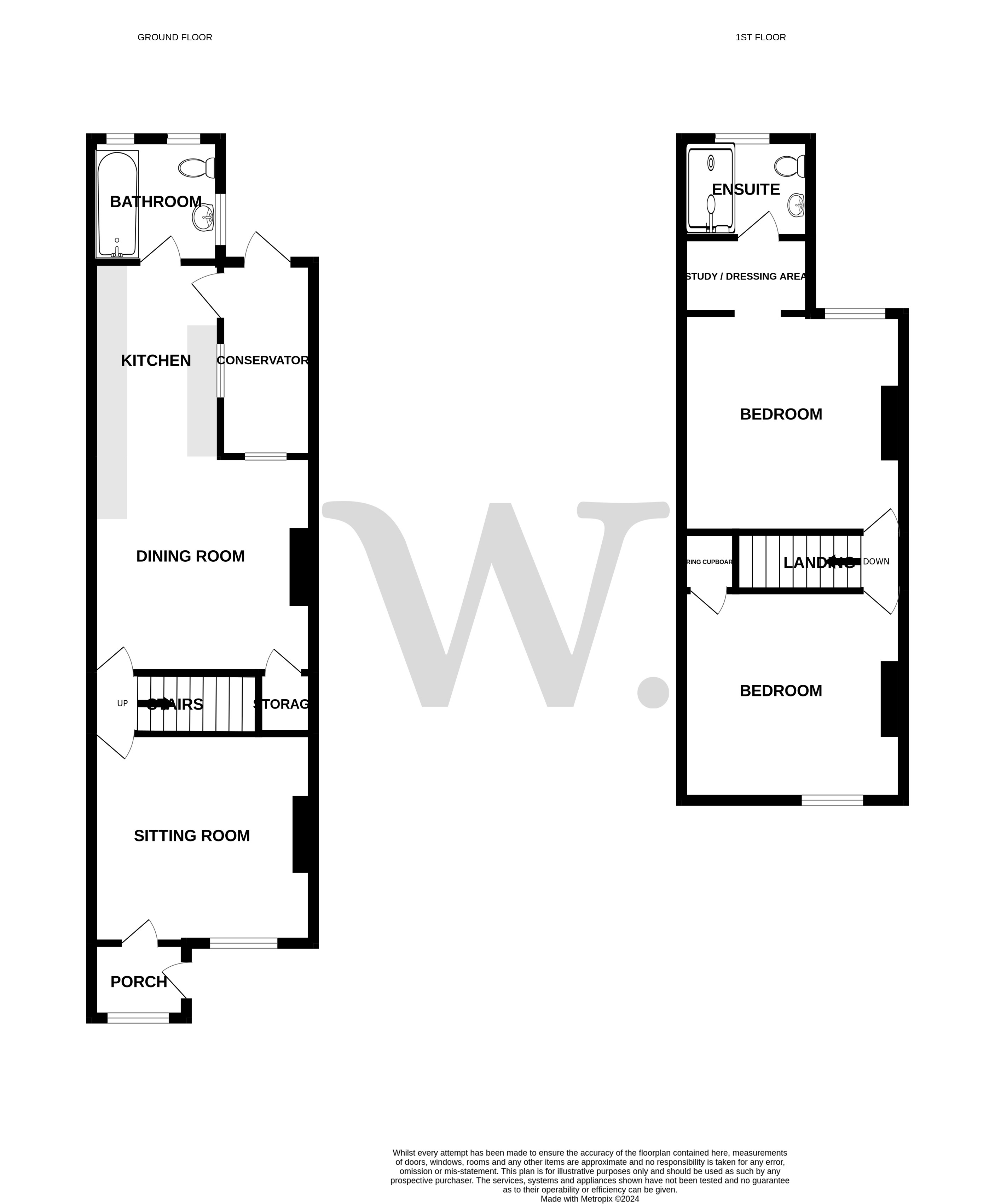End terrace house for sale in Hotblack Road, Norwich NR2
* Calls to this number will be recorded for quality, compliance and training purposes.
Property features
- Beautifully Modernised Victorian End Of Terrace House
- Two Double Bedrooms
- Dressing Area / Study
- Ensuite Shower Room And Family Bathroom
- Open Plan Kitchen / Diner
- Private Rear Garden
- No Onward Chain
- Short Walk To Norwich City Centre
- EPC Rating D
- Council lTax Band B
Property description
Guide price £260,000 - £270,000. Websters Estate Agents are delighted to offer this beautifully refurbished and well presented Victorian end of terrace home set in the highly sought after NR2 area of Norwich only a short walk to the city centre. The property has been sympathetically enhanced to a high quality finish and benefits from a private rear garden. In brief, the property comprises; porch, sitting room, dining room, kitchen, family bathroom, conservatory, two double bedrooms, study / dressing area and an ensuite shower room.
Guide price £260,000 - £270,000. Websters Estate Agents are delighted to offer this beautifully refurbished and well presented Victorian end of terrace home set in the highly sought after NR2 area of Norwich only a short walk to the city centre. The property has been sympathetically enhanced to a high quality finish and benefits from a private rear garden. In brief, the property comprises; porch, sitting room, dining room, kitchen, family bathroom, conservatory, two double bedrooms, study / dressing area and an ensuite shower room.
Porch Part double glazed uPVC front door, uPVC double glazed window to the front aspect, radiator and vinyl flooring. Part glazed door to:
Sitting room 11' 10" x 11' 6" (3.61m x 3.51m) UPVC double glazed window to the front aspect, radiator and stripped wooden flooring. Coving and a feature fireplace with hearth, iron inset and wooden surround.
Kitchen / diner 22' 11" x 11' 10" (7.01m max x 3.63m max) Open plan space comprising a newly fitted range of wall and base units with laminate work tops, integrated double electric oven with integrated ceramic hot plate with extractor fan over, integrated fridge - freezer, space and plumbing for dish washer, inset 1.5 stainless steel sink with mixer tap and drainer, tiled flooring, uPVC double glazed window to the side aspect, tiled splash back, stripped wooden flooring, under stairs storage cupboard, coving, part uPVC double glazed door to the conservatory and a uPVC double glazed window to the rear aspect.
Bathroom Panel bath with dual shower heads over, tiled backing and glass screen, hand wash basin set to vanity with tiled splash back, low set WC, part tiled walls, two frosted uPVC double gazed windows to the rear aspect, further uPVC double glazed window to the side aspect, heated towel rail, extractor fan and tiled flooring.
Bedroom 1 11' 10" x 11' 6" (3.61m x 3.53m) Double bedroom with a uPVC double glazed window to the rear aspect, floor laid to carpet, coving and a radiator. Access to:
Dressing area / study 6' 9" x 4' 0" (2.06m x 1.24m) Floor laid to carpet and door to:
Ensuite Large walk in shower with dual shower heads, tiled backing, glass screen and drying area, low set WC, hand wash base set to vanity, heated towel rail, part tiled walls, extractor fan, tiled flooring and frosted uPVC double glazed window to the rear aspect.
Bedroom 2 11' 10" x 11' 3" (3.61m x 3.43m) Double bedroom with a built in airing cupboard housing gas boiler, uPVC double glazed window to the front aspect, floor laid to carpet, coving and a radiator.
Outside The enclosed and landscaped rear garden is laid to patio and lawn with partial raised shrub borders, side gate access and a shed storage space. There is also an enclosed patio space to the front of the house.
Services Gas, Electricity, Water and Drainage are connected to the property. Webster's have not tested these services.
Viewings To be carried out by the sole agents, Websters Estate Agents, 141 Unthank Road, Norwich, NR2 2PE.
Property info
For more information about this property, please contact
Websters Estate Agents, NR2 on +44 1603 670095 * (local rate)
Disclaimer
Property descriptions and related information displayed on this page, with the exclusion of Running Costs data, are marketing materials provided by Websters Estate Agents, and do not constitute property particulars. Please contact Websters Estate Agents for full details and further information. The Running Costs data displayed on this page are provided by PrimeLocation to give an indication of potential running costs based on various data sources. PrimeLocation does not warrant or accept any responsibility for the accuracy or completeness of the property descriptions, related information or Running Costs data provided here.
























.png)

