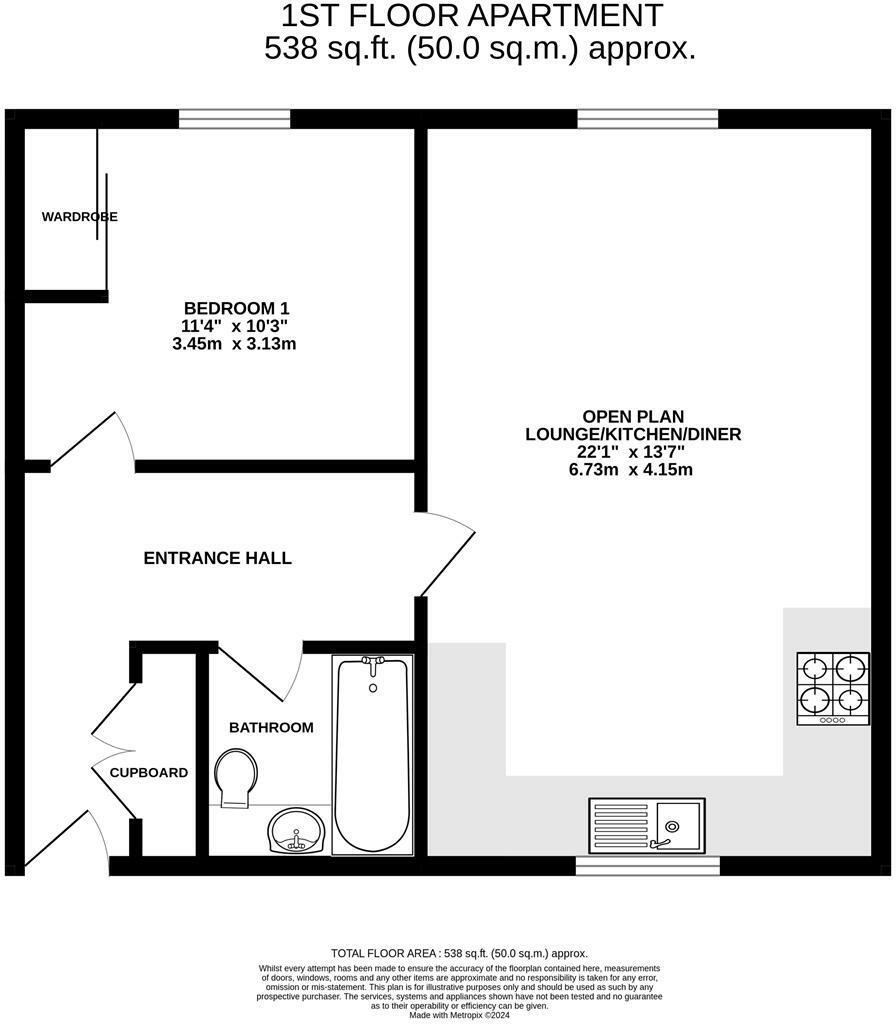Flat for sale in Rosen Crescent, Hutton, Brentwood CM13
* Calls to this number will be recorded for quality, compliance and training purposes.
Property features
- Double Bedroom
- Open Plan Kitchen/Living/Dining Area
- Bathroom
- Allocated Off Street Parking
- Easy Access To Shenfield Station
- Well Presented
- 115 Year Lease
Property description
*offers invited in the region of £220,000 - £230,000*
Located within the St. Martins school catchment area is this first floor one double bedroom apartment, within a small development of similar properties constructed by Bellway Homes. The property has been finished to a high standard with additional extras supplied such as Zanussi integrated kitchen appliances. Being easily accessible to Shenfield Railway station and Crossrail terminus, and the shopping facilities in the Broadway, this property is perfect for first time purchasers or investors alike. The accommodation comprises:- entrance hall, open plan kitchen/lounge area, a spacious bedroom and a well appointed bathroom. The property has the added benefit of an allocated parking space and long lease.
From a secure communal entrance, a staircase rises to the first floor landing. From here a painted wood panelled front door opens to the entrance hall.
Entrance Hall
An L-shaped entrance. A pair of painted double doors open to a useful storage cupboard fitted with shelving. Feature wood effect flooring. Radiator. Door to:-
Bedroom (3.45m x 3.12m (11'4 x 10'3))
A bright and spacious bedroom from which a UPVC double glazed window faces the front elevation. Radiator. A pair of sliding mirrored doors open to a built-in wardrobe fitted with a hanging rail and shelving, providing clothes storage.
Bathroom
The bathroom comprises a panel enclosed p-shaped bath with curved shower screen. Mixer tap. Wall mounted and hand held shower attachments. Contrasting charcoal tiling to the floor. Back to wall WC with concealed cistern. Wash hand basin with mixer tap. The walls are partially tiled. Heated towel rail. Spotlights to ceiling. Extractor.
Kitchen/Living Area (6.73m x 4.14m (22'1 x 13'7))
A large and very sunny open plan kitchen/living area. Double glazed windows face both the front and rear elevations of the property. Continuation of wood effect flooring. Two radiators. The kitchen has been comprehensively fitted with a contemporary style range of white gloss units that comprise base cupboards, drawers and matching wall cabinets along three walls. A complementing marble effect worktop incorporates a one and quarter bowl stainless steel single drainer sink unit with mixer tap. Integrated appliances to remain include a Zanussi fan assisted oven and a Zanussi four ring gas hob with Zanussi stainless steel extractor unit fitted above. Space and plumbing for washing machine. Integrated dishwasher. Zanussi refrigerator and freezer below. A cupboard conceals the Potterton gas fired boiler. The living area has a wood effect floor and the kitchen area has a contrasting charcoal tiled floor. Spotlights to ceiling.
Outside
The property has the benefit of allocated off street parking.
Agent's Note
Lease term of 115 years unexpired
Service charge of £411 per quarter
Ground rent £250 per annum
Property info
For more information about this property, please contact
Meacock & Jones, CM15 on +44 1277 576860 * (local rate)
Disclaimer
Property descriptions and related information displayed on this page, with the exclusion of Running Costs data, are marketing materials provided by Meacock & Jones, and do not constitute property particulars. Please contact Meacock & Jones for full details and further information. The Running Costs data displayed on this page are provided by PrimeLocation to give an indication of potential running costs based on various data sources. PrimeLocation does not warrant or accept any responsibility for the accuracy or completeness of the property descriptions, related information or Running Costs data provided here.




















.jpeg)