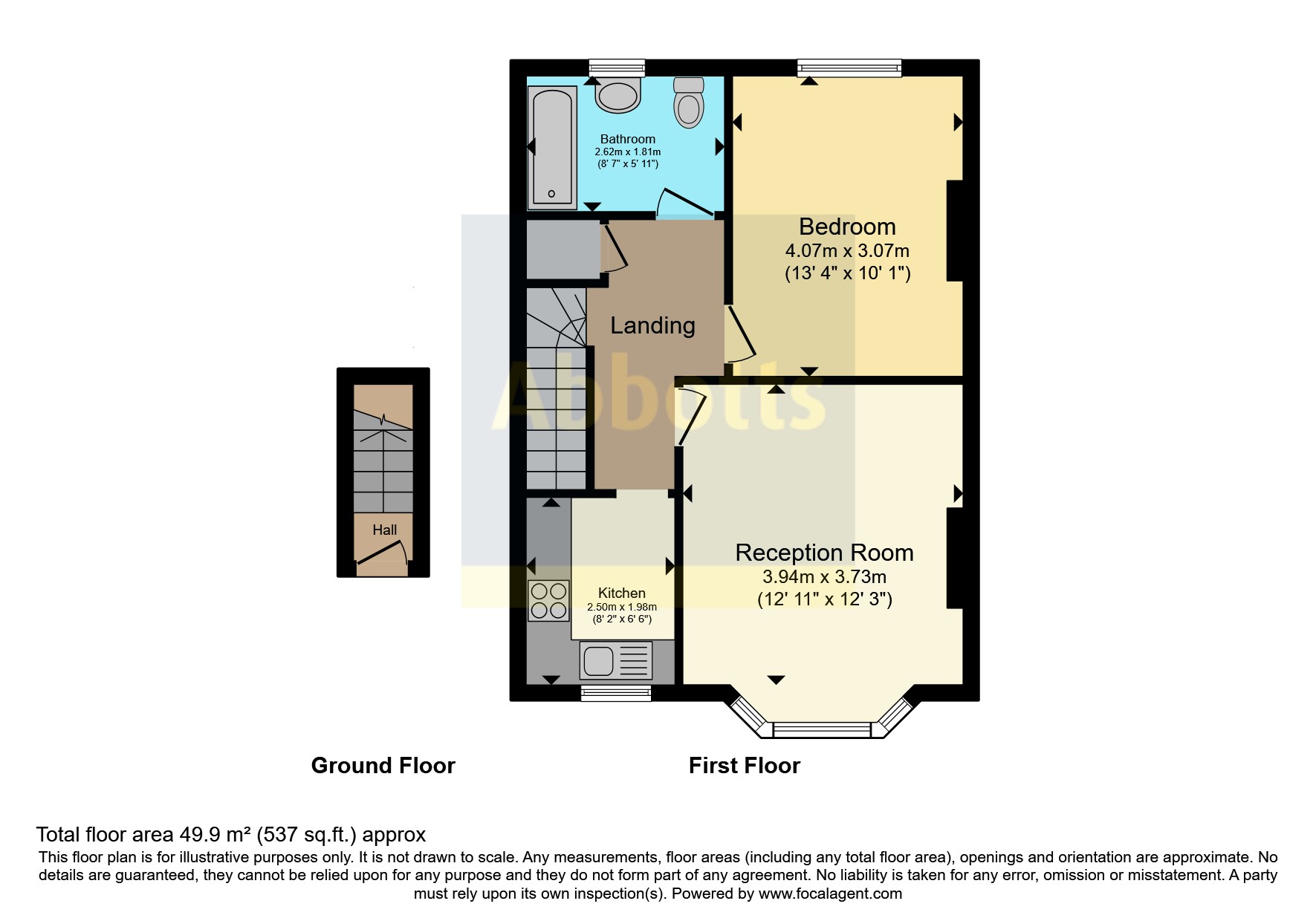Flat for sale in Glenwood Avenue, Westcliff-On-Sea, Essex SS0
* Calls to this number will be recorded for quality, compliance and training purposes.
Property features
- Superb First Floor Flat
- One Double Bedroom
- Bay Windowed Lounge
- Fitted Kitchen
- Fitted Bathroom
- Period High Level Ceilings
- Independent Access From Your Own Front Door
- UPVC Double Glazing
- Extended 161 Year Lease Upon Completion
- Excellently Located For Local Amenities
Property description
Abbotts are delighted to welcome to the market this fabulous first floor flat, offering bright, well presented and well proportioned accommodation, conveniently situated for local amenities and giving excellent access to Southend City centre, as well as both Westcliff and Prittlewell mainline stations for link to London Fenchurch Street and Liverpool Street respectively.
Perfect for first time buyers, commuters or making an exciting investment opportunity, this incredible find of a home a home is available with an extended 161 year lease and a 'move in ready' condition. The well arranged accommodation with period high level ceilings, features a spacious bay windowed lounge with dining space, a large double bedroom, a well equipped fitted kitchen and a fitted three piece bathroom with a shower over the bath arrangement. This superb property further boasts independent access from its own front door and private entrance lobby with stair that lead up to the welcoming first floor landing. Plus the 'mod cons' of gas central heating and uPVC double glazing. An early viewing of this magnificent period conversion is highly recommended to avoid missing out.
Entrance Lobby
Own front door giving independent access, stairs leading to the first floor.
Landing
Balustrade, loft hatch, built-in storage cupboard.
Lounge
4.83m (into bay) x 3.73m - 15'10" (into bay) x 12'3" -
UPVC Double glazed bay window facing the rear, period coved ceiling, picture rail, radiator.
Bedroom (4.01m x 3.07m)
13'2" x 10'1" -
UPVC Double glazed window facing the rear, radiator.
Kitchen (2.5m x 1.98m)
8'2" x 6'6" -
Fitted wall and base level units and drawers, rolled edge worktops, inset single sink and drainer unit with a mixer tap, electric oven, gas hob with an extractor over, under counter spaces for a fridge and washing machine, uPVC double glazed window facing the front, wall mounted combination boiler, tiled splashbacks, radiator.
Bathroom (2.64m x 1.83m)
8'8" x 6' -
Panel enclosed bath with an electric shower over, low level W/C, pedestal wash hand basin, tiled splashbacks, uPVC double glazed window facing the rear, radiator.
Garden
The property come with a section of the rear garden which currently has obstructed access.
Agents Note
Extended 161 Years upon completion
Ground Rent - £nil
Service Charge - £nil
Council Tax - Band A
Property info
For more information about this property, please contact
Abbotts - Thorpe Bay, SS1 on +44 1702 787650 * (local rate)
Disclaimer
Property descriptions and related information displayed on this page, with the exclusion of Running Costs data, are marketing materials provided by Abbotts - Thorpe Bay, and do not constitute property particulars. Please contact Abbotts - Thorpe Bay for full details and further information. The Running Costs data displayed on this page are provided by PrimeLocation to give an indication of potential running costs based on various data sources. PrimeLocation does not warrant or accept any responsibility for the accuracy or completeness of the property descriptions, related information or Running Costs data provided here.























.png)
