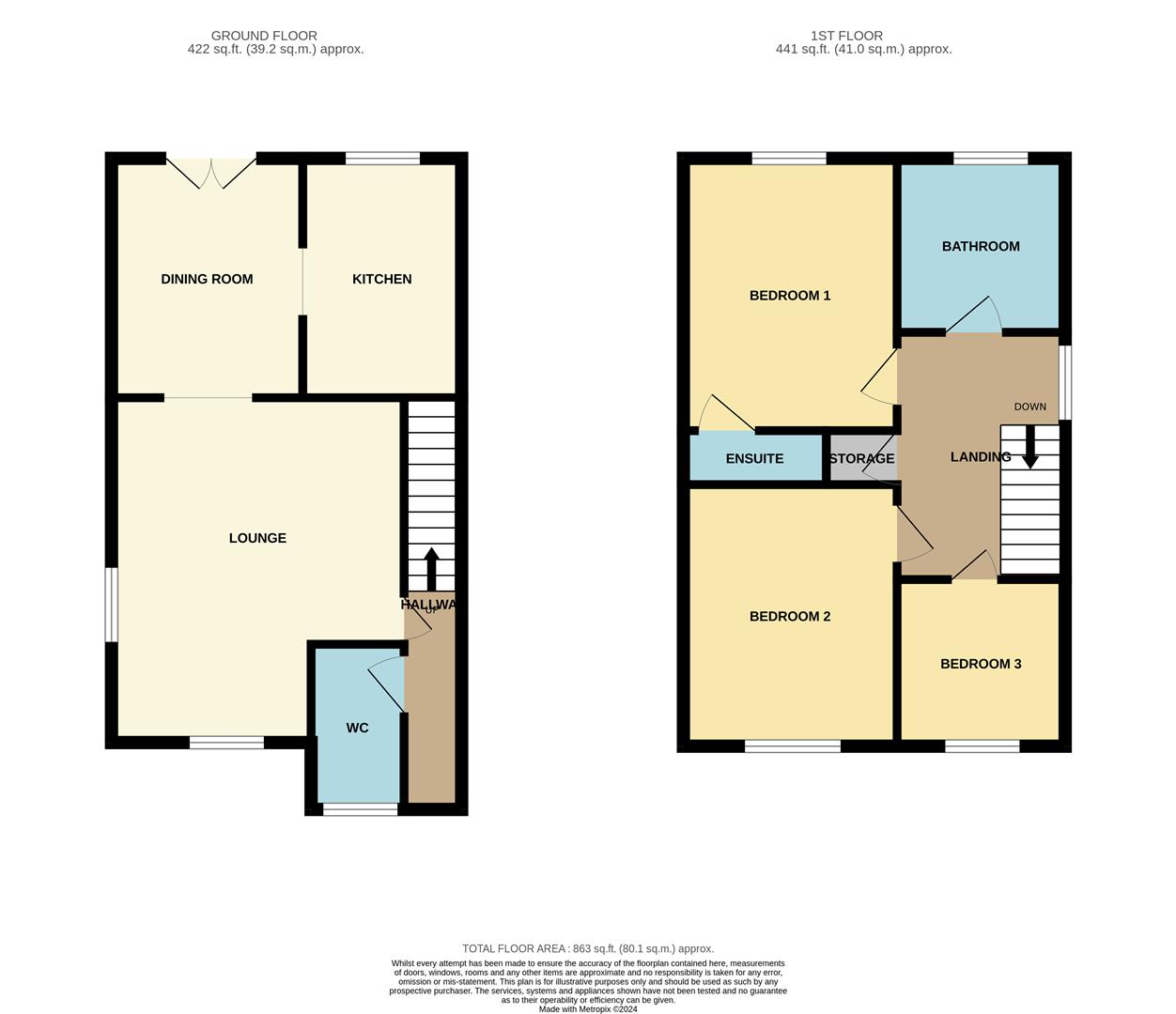Detached house for sale in Primrose Walk, Southminster CM0
* Calls to this number will be recorded for quality, compliance and training purposes.
Property features
- Detached Home
- Side Access & Garage
- Un-overlooked Rear Garden
- Three Good Size Bedrooms
- Ensuite To Master Bedroom
- Guest WC
- Multiple Parking Spaces
- Cul De Sac Location
- Walking Distance To Local Amenities
- Storage Through-Out
Property description
Bear Estate Agents welcome to the market Primrose Walk, Southminster - a charming detached house located in the prestigious Abbey Homes Development. This property boasts 3 bedrooms, including an ensuite in the master bedroom, perfect for a growing family or those who enjoy having guests over. With 2 bathrooms and a guest toilet downstairs, convenience is key in this lovely home. Guide Price £350,000 to £375,000.
The property features 2 spacious reception rooms, ideal for entertaining or simply relaxing with loved ones. The large garden provides a tranquil escape from the hustle and bustle of everyday life, offering a perfect spot for outdoor gatherings or a peaceful retreat.
Parking will never be an issue with space for 3 vehicles in the garage and driveway, making coming home a breeze. The location of this property is truly unbeatable, with various shortcuts into the high street, ensuring that amenities are always within easy reach.
Don't miss out on the opportunity to make this delightful house your home. Contact us today to arrange a viewing and experience the charm of Primrose Walk for yourself.
Entrance Hall
The entrance door opens into a hallway featuring ceramic tiled flooring that extends into the cloakroom and W/C. A double glazed window with a fitted blind is situated to the side, and there's a radiator with a decorative cover. The stairs leading to the first floor are also located in this hallway.
Cloakroom/Wc
The cloakroom includes a close-coupled W/C, a hand wash basin with splashback tiling, a radiator, and a double glazed window at the front, complete with a fitted blind.
Lounge (4.70m x 3.96m (15'5 x 13 ))
The spacious lounge is open plan to the dining room and kitchen, offering a modern and efficient living style. It features a generous understairs recess, perfect for your television and sound systems, two radiators with decorative covers, a TV point, down lighting, and a double glazed window to the front with a fitted blind. The wood-effect laminate flooring extends into the dining room.
Dining Room (3.23m x 2.62m (10'7 x 8'7 ))
The dining room is open to the lounge through an archway and offers ample space for a family table and chairs. It features double glazed double doors with side screen windows and fitted blinds, leading to the rear garden. The room also includes down lighting and a radiator.
Kitchen (2.16m x 3.05m (7'1 x 10 ))
The kitchen features tiled flooring and a range of modern beech-effect eye-level units with backsplash tiling, matching base units and drawers, and complementary work surfaces. It includes an integrated dishwasher, an inset stainless steel hob with an extractor above, and a stainless steel oven below. There's also a stainless steel sink, space for a fridge/freezer, and a concealed wall-mounted boiler for hot water and heating. The kitchen is equipped with down lighting and has a double glazed window to the rear with a fitted blind.
Landing (2.92m x 1.88m (9'7 x 6'2 ))
The landing includes an airing cupboard with shelving and a lagged water tank, as well as loft access via a ladder, with the loft being partly boarded. There is also a double glazed window to the side with a fitted blind.
Bedroom One (3.68m x 2.90m (12'1 x 9'6 ))
A generously sized double bedroom featuring a double glazed window to the rear with a fitted blind, a radiator, and a door leading to the ensuite.
Ensuite
The ensuite includes a walk-in shower cubicle, a pedestal hand wash basin, a close-coupled W/C, tiled flooring, and partially tiled walls. Additional features are an extractor fan, a radiator, and a double glazed window to the side with a fitted blind.
Bedroom Two (3.53m x 2.62m (11'7 x 8'7 ))
This bedroom comprises of a double glazed window to the front aspect, smooth ceilings with pendant ceiling light, carpeted throughout, power points and wall mounted radiator.
Bedroom Three (2.54m x 1.57m (8'4 x 5'2 ))
Bedroom three comprises of a double glazed window to the front aspect, smooth ceilings with inset spotlights and fitted wardrobes.
Bathroom
The bathroom boasts tiled flooring and partially tiled walls, along with a double walk-in shower cubicle and a hand wash basin featuring double vanity cupboards below. It also includes a close-coupled W/C, a chrome heated towel rail, an extractor fan, and a double glazed window to the rear with a fitted blind.
Garden
The spacious rear garden features newly replaced close board fenced boundaries. It begins with a slab patio area adorned with a pergola overhead and an outdoor water tap. The main garden area is laid with lush lawn and includes an inset pond with running water and a pump, surrounded by decking. Additionally, there's a side courtesy door providing access to the garage.
Property info
For more information about this property, please contact
Bear Estate Agents, SS1 on +44 1702 787665 * (local rate)
Disclaimer
Property descriptions and related information displayed on this page, with the exclusion of Running Costs data, are marketing materials provided by Bear Estate Agents, and do not constitute property particulars. Please contact Bear Estate Agents for full details and further information. The Running Costs data displayed on this page are provided by PrimeLocation to give an indication of potential running costs based on various data sources. PrimeLocation does not warrant or accept any responsibility for the accuracy or completeness of the property descriptions, related information or Running Costs data provided here.





































.png)
