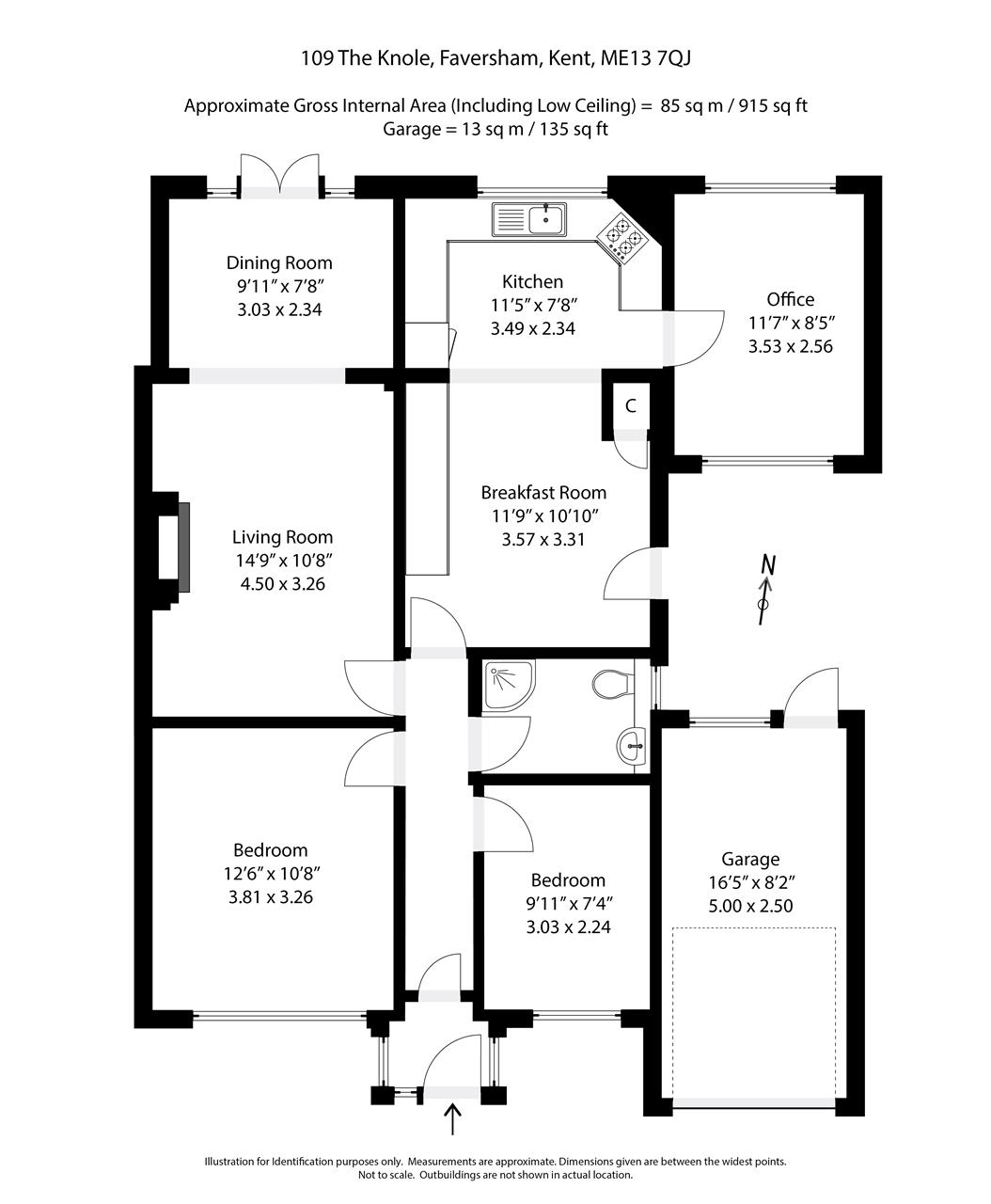Semi-detached bungalow for sale in The Knole, Faversham ME13
* Calls to this number will be recorded for quality, compliance and training purposes.
Property features
- Delightful Semi-Detached Bungalow
- Over 900 Sq.Ft Of Accommodation
- Kitchen Breakfast Room & Two Receptions
- Opportunity To Enhance & Modernise
- Open Plan Kitchen Breakfast Room
- Potential To Convert The Garage sptc
- Driveway & Garage
- Enchanting Rear Garden With Superb Views
- Chain Free
- EPC rating: Tbc - council tax:
Property description
A three-bedroom, semi-detached bungalow, in a unique and peaceful spot moments from the centre of Faversham.
This neatly presented bungalow offers the opportunity to add value, with the possibility of converting the roof space and the garage offering additional bedrooms/living space. Stpc
Currently configured as a three bedroom bungalow there is over 900 sq.ft of adaptable space which includes a large kitchen dining room alongside a spacious and generously proportioned sitting room.
The property is situated at the end of the Knole in a quiet cul de sac overlooking mature trees, a little stream and an abundance of wildlife.
The rear garden is exceptionally attractive with its tiered layers leading one to an enchanting space perfect for enjoying the early morning or late evening sunshine.
The UPVC front door opens into a glazed lobby with another door leading into the entrance hall.
The living space is at the far rear with sitting room to the left and kitchen breakfast room to the right, this could be opened up creating one large family area leading directly onto the garden.
There are three bedrooms and a well-appointed family shower room.
Outside:
To the front of the property there is a large red Acer within the neatly kept low maintenance garden, a gradually sloped path leads to the front door whilst to the right there is a driveway directly in front of the single garage.
The rear garden can be accessed via the French doors or the kitchen side access, it is an enchanting space with an abundance of flowers and small shrubs.
The garden is tiered and leads to the area at the top where there is a good degree of privacy and wonderful views beyond.
Situation:
The charming market town of Faversham has a wide range of high street shops and independent retailers which adorn its attractive high street and its bustling market square. The town also offers excellent leisure facilities with an indoor and outdoor swimming pool, a cinema, a large park and recreation ground, a museum and numerous pubs and restaurants.
It has a good selection of primary schools and two secondary schools, one of which is the renowned Queen Elizabeth Grammar School. Faversham has a mainline railway station with a regular service to London Victoria, Cannon Street and Charing Cross and a high-speed rail link to London St. Pancras. The nearby M2 motorway gives excellent and fast access to London.
The city of Canterbury is approximately 10 miles away this has a vibrant city centre, which has a wide array of High Street brands alongside independent retailers, cafes and international restaurants and offers a selection of sporting, leisure, and recreational amenities, including the Marlowe Theatre.
The seaside town of Whitstable, famous for its seafood and annual oyster festival held at the vibrant harbour and picturesque quayside, also has a variety of shops, boutiques and restaurants, a good selection of primary and secondary schools and excellent leisure facilities and is 8 miles away.
We endeavour to make our sales particulars accurate and reliable, however, they do not constitute o form part of an offer or any contract and none is to be relied upon as statements of representation or fact. Any services, systems and appliances listed in this specification have not been tested by us and no guarantee as to their operating ability or efficiency is given. All measurements and floor plans are a guide to prospective buyers only, and are not precise. Fixtures and fittings shown in any photographs are not necessarily included in the sale and need to be agreed with the seller.
Property info
For more information about this property, please contact
Foundation Estate Agents, ME13 on +44 1227 319638 * (local rate)
Disclaimer
Property descriptions and related information displayed on this page, with the exclusion of Running Costs data, are marketing materials provided by Foundation Estate Agents, and do not constitute property particulars. Please contact Foundation Estate Agents for full details and further information. The Running Costs data displayed on this page are provided by PrimeLocation to give an indication of potential running costs based on various data sources. PrimeLocation does not warrant or accept any responsibility for the accuracy or completeness of the property descriptions, related information or Running Costs data provided here.





































.png)


