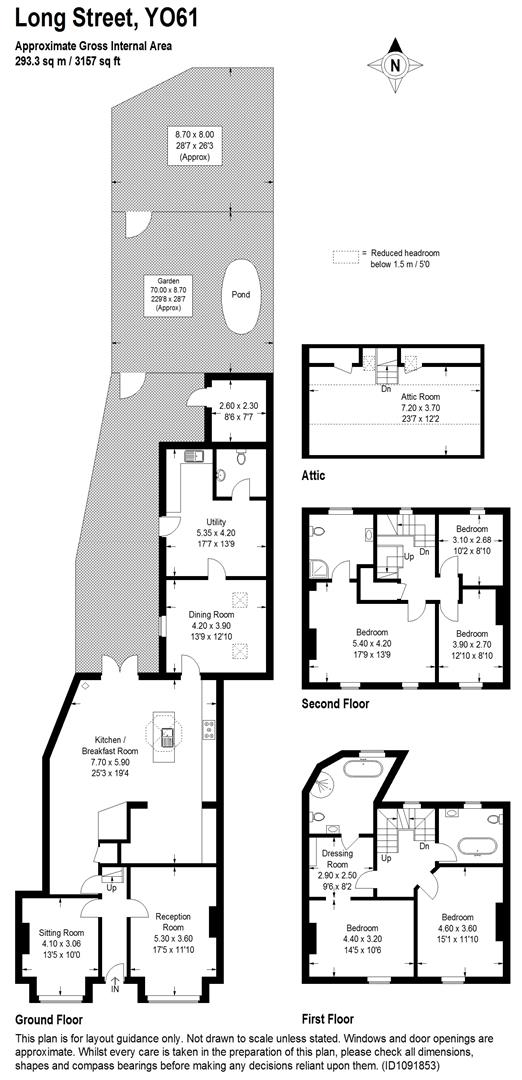Terraced house for sale in Long Street, Easingwold, York YO61
* Calls to this number will be recorded for quality, compliance and training purposes.
Property features
- Charming Period Property: Retains original features such as tiled hallway, elegant staircases, exposed brickwork, ornate doors, architraves, ceiling roses, and period fireplaces.
- Generous Living Space: Over 3000 sq. Feet of internal living space, ideal for family living and entertaining.
- Versatile Accommodation: Five to six bedrooms, including two ensuites and a stylish house bathroom
- Impressive Living Kitchen: Features an octagonal lantern ceiling, French doors to a walled courtyard, granite worktops, a central island, and a multi-fuel stove.
- Superb Master Suite: Includes a dressing room leading to a stylish ensuite bathroom.
- Versatile Second Floor: Guest room with ensuite, two further bedrooms, and a super attic room perfect for a teenage pad, playroom, hobby room, or man cave.
- Extensive Garden: 250ft landscaped lawned garden with a pond, kitchen garden with raised beds, and a potting shed.
- Gated Walled Courtyard: New paving, ideal for alfresco dining
- Ample Parking: Gated driveway offering off-street parking for numerous cars, even a camper van.
- Eco-Friendly Features: 16 solar panels and an electric charging point.
Property description
Style - Charming Period Property
highlights – Versatile Living, Impressive Living Kitchen, Period Features, Solar Panels
three words – Character. Space. Versatile.
Enchanting Period Home In Easingwold
Overview
Welcome to 61 Long Street, Easingwold – a charming and impressive period property nestled in the heart of Easingwold. This exquisite home is a perfect blend of rustic period features and contemporary style, offering over 3000 sq. Feet of internal living space set within a substantial plot. The garden, stretching an impressive 250ft, is a true haven for garden enthusiasts and families alike.
Accommodation
This splendid home boasts five to six bedrooms, including two lovely ensuites and a stylish house bathroom. The property retains its original period features, such as a tiled hallway, elegant staircases, exposed brickwork, ornate doors, architraves, ceiling roses, and period fireplaces. The current owners have lovingly updated the property, creating a fabulous family home with super versatile living spaces, perfect for socialising, entertaining, and family time.
Ground Floor
The ground floor offers three reception rooms, including an impressive living kitchen with an octagonal lantern ceiling, making it wonderfully light and airy. French doors lead to a walled courtyard, perfect for alfresco dining. The contemporary kitchen features additional storage cupboards, stylish worktops, and a central island, complemented by a multi-fuel stove in the living dining kitchen. A large laundry room with a Belfast sink, super shoe storage, and a cloakroom complete the ground floor.
First Floor
The first floor is home to a super master bedroom with a dressing room leading to a stylish ensuite bathroom with walk-in shower. There is a further double bedroom and a family bathroom with a roll-top bath.
Second Floor
The second floor provides a guest room with an ensuite, ideal for teenagers, and two further bedrooms. Stairs lead to a super attic room, a versatile space perfect as a teenage pad, playroom, hobby room, or man cave.
Outside
The property boasts a gated walled courtyard with new paving, ideal for alfresco dining. The landscaped lawned garden features a pond with a plethora of flowering plants and perennials, a kitchen garden with raised beds, and a potting shed. The gated driveway offers off-street parking for numerous cars, even a camper van. Outbuildings provide additional storage and utility space
Additional Features
•16 solar panels
•Electric charging point
•Gas central heating
•Double glazing
•Mains drainage
This enchanting period home is a rare find, offering character, space, and a superb location. Don’t miss the opportunity to make it yours. Contact Emsley Mavor Estate Agents on to arrange a viewing.
Property info
For more information about this property, please contact
Emsley Mavor, YO61 on +44 1347 479931 * (local rate)
Disclaimer
Property descriptions and related information displayed on this page, with the exclusion of Running Costs data, are marketing materials provided by Emsley Mavor, and do not constitute property particulars. Please contact Emsley Mavor for full details and further information. The Running Costs data displayed on this page are provided by PrimeLocation to give an indication of potential running costs based on various data sources. PrimeLocation does not warrant or accept any responsibility for the accuracy or completeness of the property descriptions, related information or Running Costs data provided here.











































.png)

