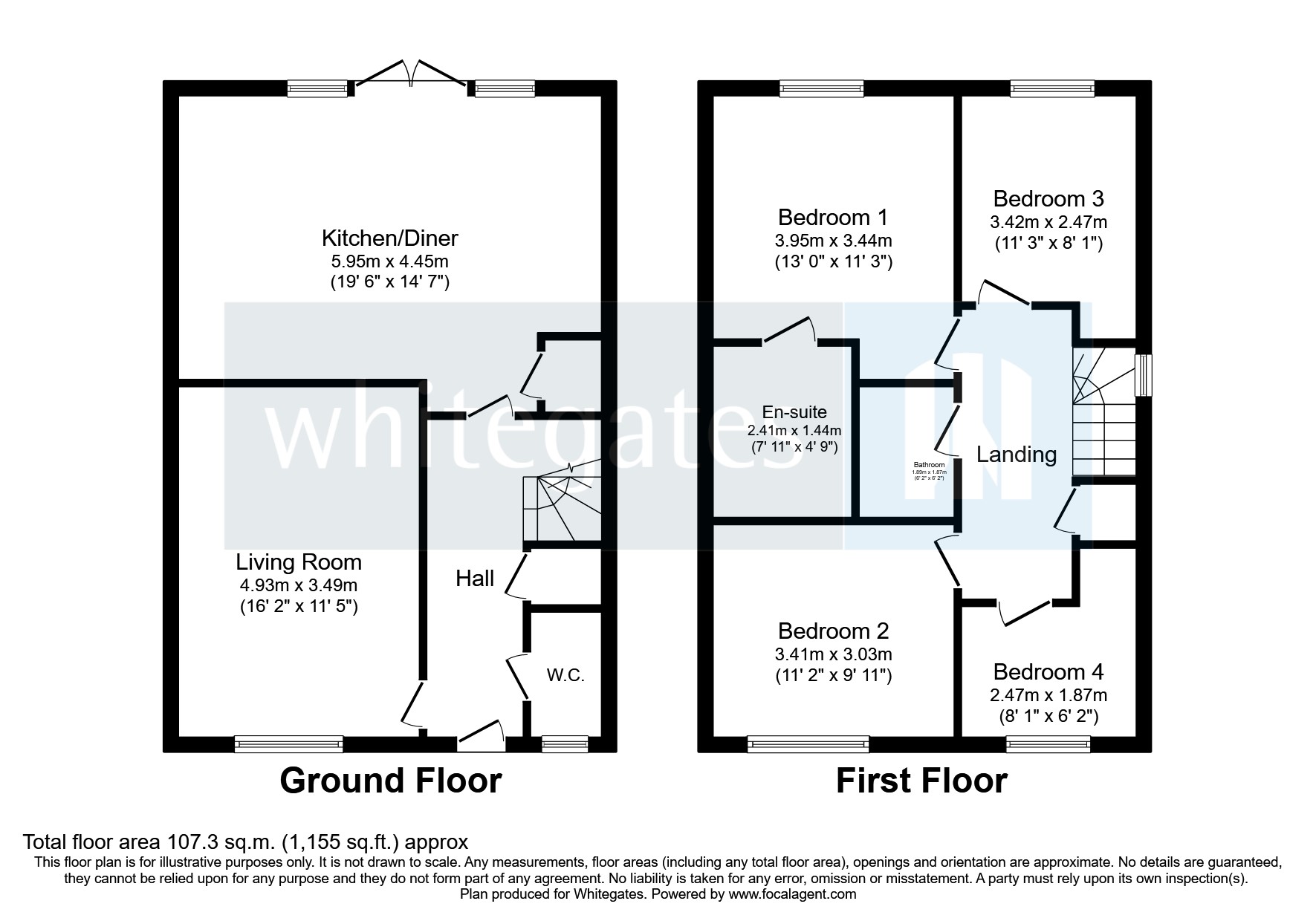Detached house for sale in Hood Grove, Crewe, Cheshire CW1
* Calls to this number will be recorded for quality, compliance and training purposes.
Property features
- Immaculately presented throughout
- Master bedroom with ensuite & built in wardobres
- Kitchen/diner with integrated appliances
- Excellently located within A sought-after estate, with childrens parks, walking routes
- Driveway parking
- Excllenet energy perfomance rating
Property description
Whitegates in Crewe are pleased to introduce this stunning four bedroom detached home to the market. Situated in a tranquil cul-de-sac with a beautifully maintained park nearby, this residence offers the perfect blend of nature and modern living. Step inside to find impeccable presentation, a spacious lounge, open plan kitchen/diner, and four generously proportioned bedrooms. The master bedroom features an ensuite and built-in storage, while the family bathroom adds convenience. Outside, the rear garden provides a private oasis for outdoor activities, with driveway parking for two vehicles. Contact Whitegates today to arrange your exclusive viewing and make this beautiful property your own.
Step into the world of luxury with this stunning home, where elegance meets comfort in every corner. The light and airy entrance hallway sets the perfect tone for what lies ahead, leading you into a spacious lounge flooded with natural light, creating a serene atmosphere that is perfect for relaxation and entertainment.
The open plan kitchen diner is a chef's dream, equipped with top-of-the-line integrated appliances that ensure a seamless culinary experience. The dining area, with French doors opening to the rear garden, offers a seamless transition between indoor and outdoor living, perfect for hosting gatherings or enjoying a quiet meal al fresco.
Upstairs, you will find four generously proportioned bedrooms, each designed to provide a haven of tranquility and comfort. The master bedroom features fitted wardrobes with mirrored doors for both functionality and elegance, along with an ensuite shower room that adds a touch of luxury to your private sanctuary. A family bathroom completes the first floor, offering convenience and comfort for all residents.
Externally, this home is situated on a private plot, offering a sense of exclusivity and privacy. The rear garden is a true oasis, with a patio area, lawn, and plant borders creating a peaceful outdoor retreat. A driveway with space for two vehicles ensures convenience and ease of access, making coming and going a breeze.
Located in a desirable area with walking routes and a park nearby, this home is perfect for families looking for a harmonious blend of tranquility and convenience. Embrace luxury living at its finest in this exquisite abode, where every detail has been carefully crafted to provide a comfortable and elegant living experience.
Ease of access into the Crewe Town Centre and country lanes leading to Haslington and the Sandbach bypass make this home a commuters dream. The train station and bus station are within close proximity and plenty of bus stops within touching distance. Additional transport links include easy to the A500, A530 and the M6.
Crewe Town Centre offers an abundance of local amenities, working opportunities as well as sporting facilities. Slightly further to the South West you will find Nantwich, which is a beautiful and historic Town, again filled with boutique shops, historical buildings, sporting facilities, bars and restaurants.
The area offers an excellent choice of highly regarded primary and secondary schools. Secondary school include Sir William Stanier and primary schools include Monks Coppenhall, Hungerford Primary and Brierley Primary.
Tenure - Freehold
EPC Rating - B
Council Tax Band - D
Service Charge £100 +VAT Per Annum
Thinking about selling your property? For a free valuation from one of our local experts, please call or e-mail our Whitegates office, and we will be happy to assist you with an award-winning service.<br /><br />
Living Room (16' 2" x 11' 5" (4.93m x 3.49m))
Kitchen/Diner (19' 6" x 14' 7" (5.95m x 4.45m))
WC
Bedroom One (13' 0" x 11' 3" (3.95m x 3.44m))
Ensuite Bathroom (7' 11" x 4' 9" (2.41m x 1.44m))
Bedroom Two (11' 2" x 9' 11" (3.41m x 3.03m))
Bedroom Three (11' 3" x 8' 1" (3.42m x 2.47m))
Bedroom Four (8' 1" x 6' 2" (2.47m x 1.87m))
Bathroom (6' 2" x 6' 2" (1.89m x 1.87m))
Property info
For more information about this property, please contact
Whitegates - Crewe, CW2 on +44 1270 397185 * (local rate)
Disclaimer
Property descriptions and related information displayed on this page, with the exclusion of Running Costs data, are marketing materials provided by Whitegates - Crewe, and do not constitute property particulars. Please contact Whitegates - Crewe for full details and further information. The Running Costs data displayed on this page are provided by PrimeLocation to give an indication of potential running costs based on various data sources. PrimeLocation does not warrant or accept any responsibility for the accuracy or completeness of the property descriptions, related information or Running Costs data provided here.






























.png)
