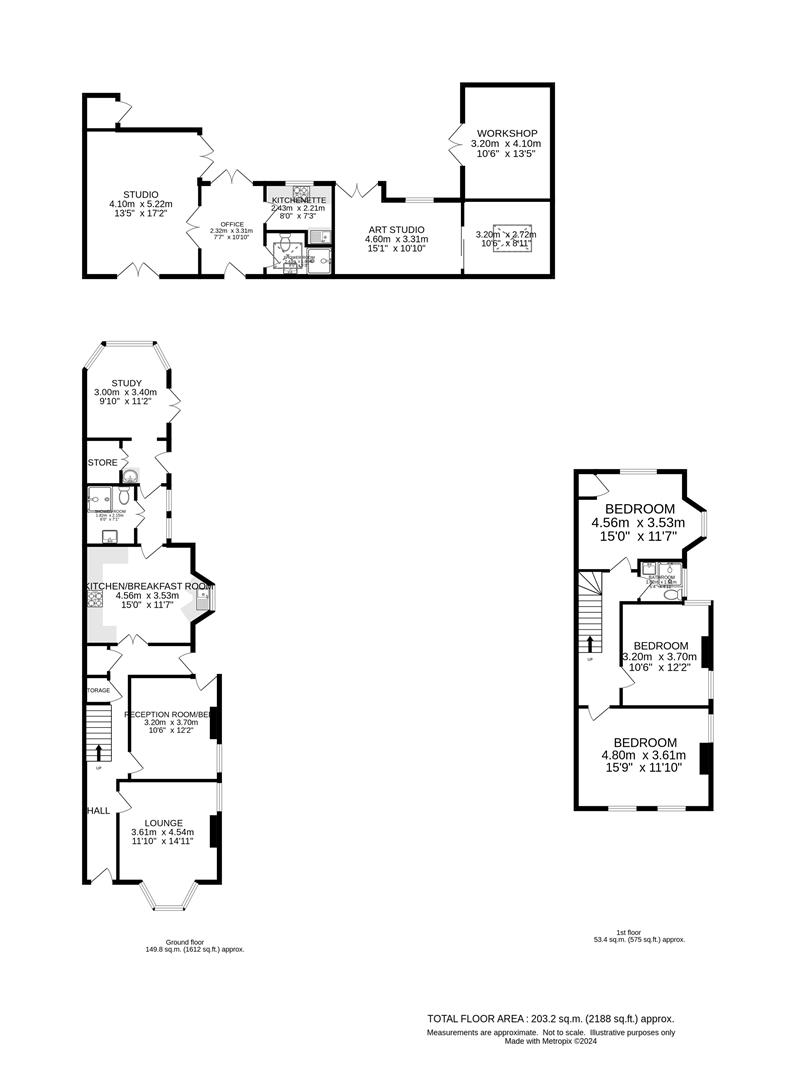Semi-detached house for sale in Downs Road, Belmont, Sutton SM2
* Calls to this number will be recorded for quality, compliance and training purposes.
Property description
*video tour available* Watson Homes are delighted to offer this unique period family home, benefitting from larger than average outhouses, offering a multitude of options for anyone working from home and looking for something spacious and secluded. No onward chain *over 2000 sq ft*
The property is located in a popular South Sutton location with direct access to the A217 & M25 and within a short walk to Belmont Village shops, restaurants, bus routes and The Royal Marsden Hospital.
Accommodation
Sheltered entrance
Tiled step, obscure UPVC double glazed front door to..
Spacious entrance hall
Covered radiator, ceiling cornice and ceiling rose, decorative mouldings, picture rail, under stairs storage cupboard, wall mounted digital thermostat
Lounge
UPVC double glazed bay window to front aspect and window at side, feature cast iron fireplace, ceiling cornice, two double panel radiators, wood flooring.
Reception room/bedroom four
UPVC double glazed window to side aspect and door to garden, open fireplace with brick surround, double panel radiator, wood flooring.
Kitchen/breakfast room
Range of fitted wooden wall units with matching cupboards and drawers below, granite effect roll top work surfaces with inlaid one and 1/2 bowl stainless steel sink and chrome mixer tap, space for cooker with extractor fan above, space for fridge and freezer, space and plumbing for washing machine and tumble dryer, tiled flooring, tiled splashback, UPVC double glazed window to side aspect.
Inner hallway
Fitted cupboard space and shelving with hanging rails, double panel radiator, fitted wooden unit with wash hand basin and chrome taps, door to garden.
Family room
UPVC double glazed windows to side and rear aspects and double doors to garden, wood flooring, two double panel radiators.
Downstairs shower room
Consisting of tiled cubicle with thermostatic shower and sliding screen, pedestal wash hand basin with chrome mixer tap, single panel radiator, low level push button flush WC, tiled walls, tiled flooring, extractor fan.
Stairs to 1st floor landing
Bedroom one
UPVC double glazed windows to front and side aspects, ceiling cornice, two single panel radiators.
Bedroom two
UPVC double glazed windows to side and rear aspects, built-in wardrobe with fitted shelving, double panel radiator.
Bedroom three
UPVC double glazed windows to side and rear aspects, picture rail, single panel radiator, built-in wardrobe with fitted shelving, loft access.
Rear garden - approximately 100ft
Large paved patio area with footpath leading to rear, lawn section with shrubs and flowerbeds bordering, decorative brick wall border, fishpond, fence enclosed, side access.
Detached outbuildings
Music room
UPVC double glazed doors to front and rear aspects, feature skylight, stripped floorboards, covered radiator, coved ceiling, wall lights.
Office area
UPVC double glazed door to front aspect and double doors at rear, stripped floorboards, feature skylight, wall mounted digital thermostat, covered radiator.
Kitchen area
Range of fitted wooden wall units with matching cupboards and drawers below, granite effect roll top work surfaces with inlaid stainless steel sink and chrome mixer tap, space for American style fridge/ freezer, space for cooker, UPVC double glazed window to rear aspect, tiled splash back, extractor fan.
Studio area
UPVC double glazed window and double doors to rear aspect, two skylights, cupboard housing boiler with space and plumbing for washing machine and tumble dryer, wood flooring, two double panel radiators, sliding doors leading to further large storage room with tiled flooring, feature skylight, double panel radiator.
Shower room.
Consisting of tiled cubicle with thermostatic shower, wash hand basin with chrome mixer tap and storage cupboard below, low level push button flush WC, double panel radiator, feature skylight, stripped floorboards, wall mounted heater.
Sheltered seating area
Large raised decking area with brick wall border, paved patio space, access to storage shed.
Workshop
Range of fitted wall units with matching cupboards below, fitted shelving hardstanding floor.
Property info
For more information about this property, please contact
Watson Homes Estate Agents, SM5 on +44 20 8166 5452 * (local rate)
Disclaimer
Property descriptions and related information displayed on this page, with the exclusion of Running Costs data, are marketing materials provided by Watson Homes Estate Agents, and do not constitute property particulars. Please contact Watson Homes Estate Agents for full details and further information. The Running Costs data displayed on this page are provided by PrimeLocation to give an indication of potential running costs based on various data sources. PrimeLocation does not warrant or accept any responsibility for the accuracy or completeness of the property descriptions, related information or Running Costs data provided here.







































.png)
