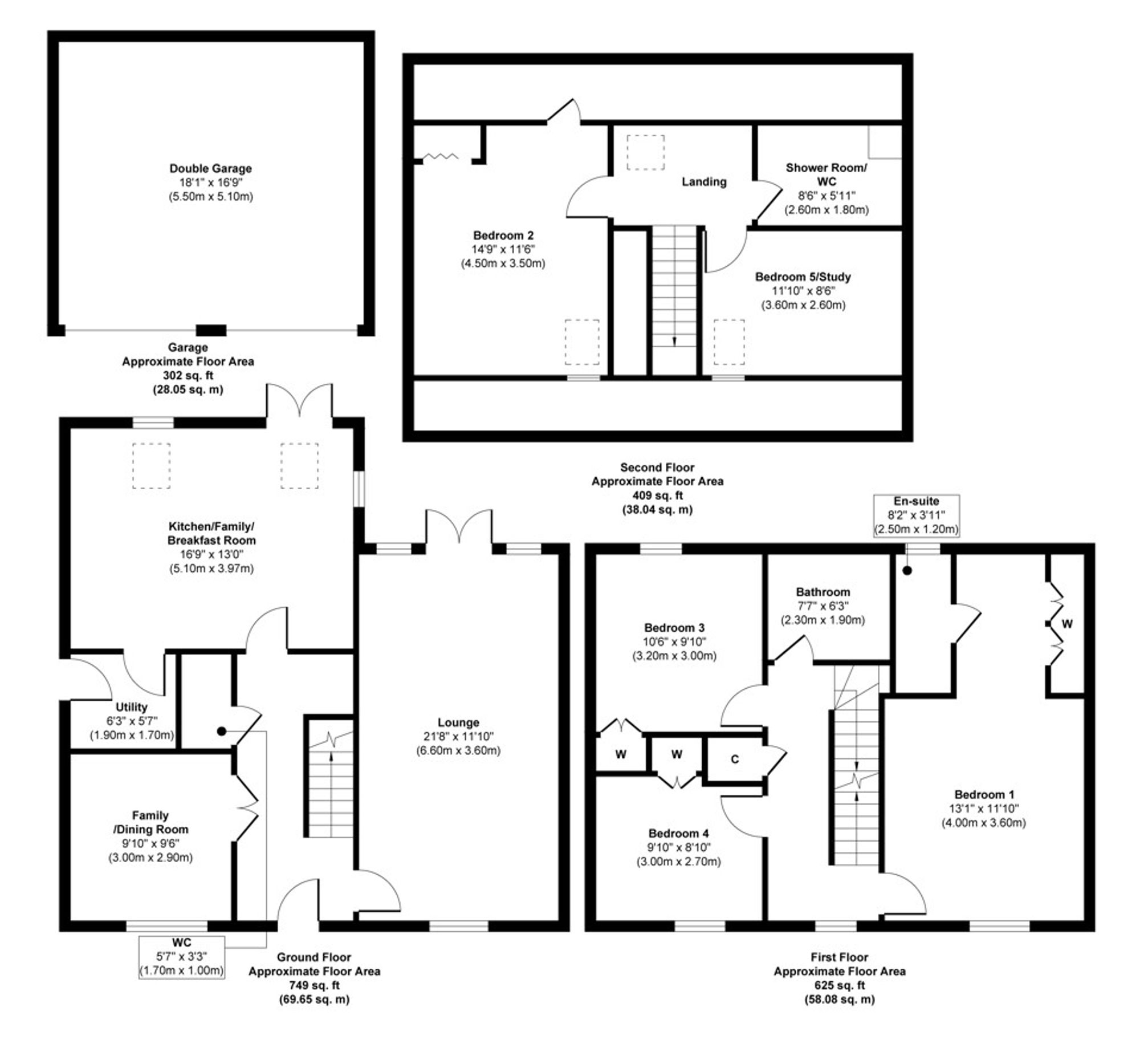Detached house for sale in Innerdouny Drive, Maddiston FK2
* Calls to this number will be recorded for quality, compliance and training purposes.
Property features
- Immaculate 5 Bed Detached Family Home on a Generous Corner Plot.
- Spacious Lounge and Family Room / Snug.
- Bright Dining Kitchen with Velux Windows and Utility Room.
- Large Master Bedroom with Dressing Area and En-Suite Shower Room.
- Family Bathroom, Shower Room on Top Level and Downstairs WC.
- Detached Double Garage with Power, Light and ev Charging Point + Driveway for Several Cars.
- 5 Good Sized Bedrooms and Selection of Built-in Storage + Ample Home-Working Space.
- Fully Landscaped Private Rear Garden with Putting Area, Summer House and Shed.
- Gas Central Heating (New Worcester Boiler Dec 2023), Double Glazing, Fitted Alarm and CCTV systems.
Property description
Move-in Condition | Generous Corner Plot with Beautifully Landscaped Gardens | Flexible Living Space Over 3 Levels.
Gordon Henry and re/max Scotland are delighted to present to the market this immaculate and spacious 5 bed detached family home within a desirable modern development in Maddiston, Falkirk.
The accommodation is formed over 3 levels, comprising on the ground level: Entrance hallway, spacious dual aspect lounge with French doors leading out to the rear garden, family room / snug, downstairs WC, bright dining kitchen with Velux windows, French doors leading out to the garden, integrated fridge, freezer, dishwasher, double oven, gas hob, extractor hood and separate utility room with additional sink / drainage board and access outside via side door.
The middle level comprises: 3 good-sized bedrooms, master featuring a dressing room with fitted wardrobes and en-suite shower room with mains-fed shower within large cubicle, wash-hand basin, WC and LED mirror, separate bathroom 3-piece suite comprising bath, wash-hand basin, WC and LED mirror.
The top floor comprises: Bright landing which could be utilised as a home-working area, 2 double bedrooms, the larger with fitted wardrobes and access to loft storage, shower room / WC with mains shower in cubicle.
Externally, there is a covered canopy area, detached double garage with power, light and electric vehicle charging point (7.4kw). The rear private garden has been fully landscaped to include: Summer house (3m x 3m), garden shed (3m x 2.4m) large area of stone chips, corner decking, enclosed putting area and borders of mature plants and shrubs.
To the front of the property is a garden laid to lawn and block-paved driveway for several cars.
This excellent family home further benefits from gas central heating (new Worcester 30kw boiler installed in Dec 2023), double glazing throughout and fitted alarm system.
For all enquiries, please contact Gordon Henry- re/max Estate Agent.
Location
The town of Maddiston near Falkirk offers excellent transport links for commuting to the cities of Edinburgh and Glasgow. This family-friendly community boasts well-regarded schools, a strong sense of community, and great amenities, all within reach of Falkirk's shops, restaurants, and cultural attractions.
Lounge (3.6m x 6.6m)
Family Room / Snug (3.0m x 2.9m)
Dining Kitchen (5.1m x 4.1m)
Utility (1.9m x 1.7m)
Master Bedroom (3.6m x 3.9m)
With dressing area and en-suite shower room.
En-Suite Shower Room / WC (1.2m x 2.8m)
Bedroom (3.0m x 3.2m)
Bedroom (3.0m x 2.4m)
Bathroom (2.4m x 2.0m)
Bedroom (3.5m x 4.9m)
Bedroom / Study (3.6m x 3.1m)
Shower Room / WC (2.6m x 1.8m)
Parking - Double Garage
Double pitched roof, power, light and ev charging point. (5.1m x 5.5m).
Parking - Driveway
Parking for several cars.
For more information about this property, please contact
RE/MAX Property Marketing Centre, ML4 on +44 1698 599742 * (local rate)
Disclaimer
Property descriptions and related information displayed on this page, with the exclusion of Running Costs data, are marketing materials provided by RE/MAX Property Marketing Centre, and do not constitute property particulars. Please contact RE/MAX Property Marketing Centre for full details and further information. The Running Costs data displayed on this page are provided by PrimeLocation to give an indication of potential running costs based on various data sources. PrimeLocation does not warrant or accept any responsibility for the accuracy or completeness of the property descriptions, related information or Running Costs data provided here.





































.png)
