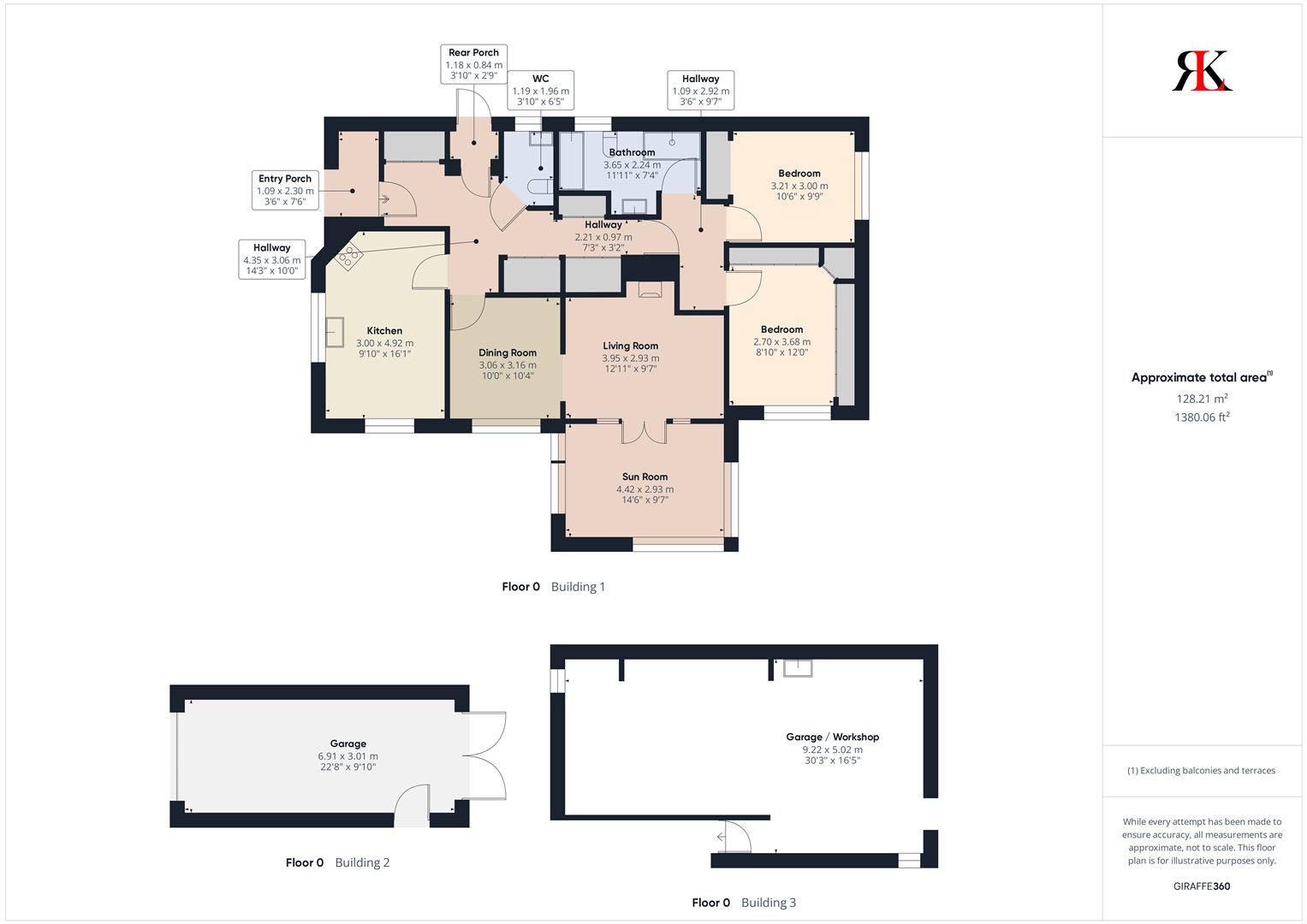Detached bungalow for sale in The Willows, 9 West Lane Close, Keeston SA62
* Calls to this number will be recorded for quality, compliance and training purposes.
Property features
- Detached bungalow
- Extensive garden
- Immaculately presented
- Garage and Garage/Workshop
- Oil Central Heating
- Popular village location
Property description
Welcome to Your Dream Home in Keeston!
Discover this well-presented 2-bedroom detached bungalow nestled on a deceptively large plot in the charming village of Keeston, Haverfordwest. This property offers an unparalleled blend of comfort, space, and style, making it the perfect home for those seeking both tranquility and convenience.
Enjoy a generously sized living room that seamlessly flows into the dining area, ideal for entertaining and family gatherings, leading to the Sun Room basked in natural light, enjoying serene garden views. The well-appointed Kitchen is designed for both functionality and aesthetic appeal. Two well proportioned bedrooms provide peaceful retreats, a contemporary bathroom equipped with all the essentials and a cloaks/wc add to the delightful accommodation.
Exceptional Outdoor Living:
Step outside to explore an amazing private garden, thoughtfully designed with individual zoned spaces for every occasion, with summer house, bbq area and patios, multiple seating areas, vegetable garden and much more. A pure, tranquil haven.
A garage and large workshop provide ample storage and workspace for hobbies or projects. Potential exists to extend the property to the side, rear or in the roof, subject to necessary planning consent.
Experience the perfect blend of rural charm and modern living in this exquisite bungalow. Schedule a viewing today and envision your new life in Keeston.
Entrance Porch
Door to
Hallway
Large hallway with 3 double doored utility cupboards, access to loft space, wooden laminate flooring.
Wc (1.19 x 1.96 (3'10" x 6'5"))
Window to side, WC, butler-style wash hand basin, plumbing and space for washing machine, tiled floor and walls.
Rear Porch
Door to side, hanging space.
Kitchen (3.00 x 4.92 (9'10" x 16'1"))
Large kitchen with range of floor and base units, double bowl sink, fitted oven and microwave, attractive patterned flooring, window to side and rear.
Dining Room (3.06 x 3.16 (10'0" x 10'4"))
Contemporary decoration with feature panelled and decorative walls, wooden laminate flooring, window to rear, archway provide open plan access to the
Living Room (3.95 x 2.93 (12'11" x 9'7"))
Beautifully proportioned living room open plan into the dining room, recessed fireplace area, wooden laminate flooring, french doors to
Sun Room (4.42 x 2.93 (14'6" x 9'7"))
Bathed in natural light with serene views over the garden, 2 skylights, wooden laminate flooring, feature wall, distressed-look wood panelled ceiling.
Inner Hall
Feature panelled wall, wooden laminate flooring, doors to
Bathroom (3.65 x 2.24 (11'11" x 7'4"))
Contemporary bathroom with standalone bath, shower cubicle, vanity wash hand basin, wc, modern tiles, towel radiator.
Bedroom 1 (3.21 x 3.00 (10'6" x 9'10"))
Window to rear overlooking garden, laminate flooring, recessed sofa seating area.
Bedroom 2 (2.70 x 3.68 (8'10" x 12'0"))
Window to side overlooking garden, laminate flooring.
Garage (6.91 x 3.01 (22'8" x 9'10"))
Detached garage with double doors to rear, providing vehicular drive-through access to
Garage / Workshop (9.22 x 5.02 (30'2" x 16'5"))
Large detached building with distinct car workshop area, fitted workbenches and store behind. (Sink not included)
Outside
An impressive display of style, workmanship and planning. This exquisitely serene garden provides a plethora of areas to suit all occasions, from bbq areas, to patios, seating areas, pergola, secret vegetable garden with raised borders, green areas, plentiful shrubs, trees and much, much more.
Potential exists to extend the property to the side, rear or in the roof, subject to necessary planning consent.
Buyers should make their own enquiries with pembrokeshire counity council planning department.
Additional Information
Tenure: Freehold
Services: Mains water, electricity and drainage. Oil fired central heating.
Local Authority: Pembrokeshire County Council
Council tax: Band E
Mobile and Broadband: Ultrafast broadband available. Mobile coverage limited. Buyers should make the own enquiries with ofcom
Property info
For more information about this property, please contact
RK Lucas & Son, SA61 on +44 1437 723012 * (local rate)
Disclaimer
Property descriptions and related information displayed on this page, with the exclusion of Running Costs data, are marketing materials provided by RK Lucas & Son, and do not constitute property particulars. Please contact RK Lucas & Son for full details and further information. The Running Costs data displayed on this page are provided by PrimeLocation to give an indication of potential running costs based on various data sources. PrimeLocation does not warrant or accept any responsibility for the accuracy or completeness of the property descriptions, related information or Running Costs data provided here.














































.png)



