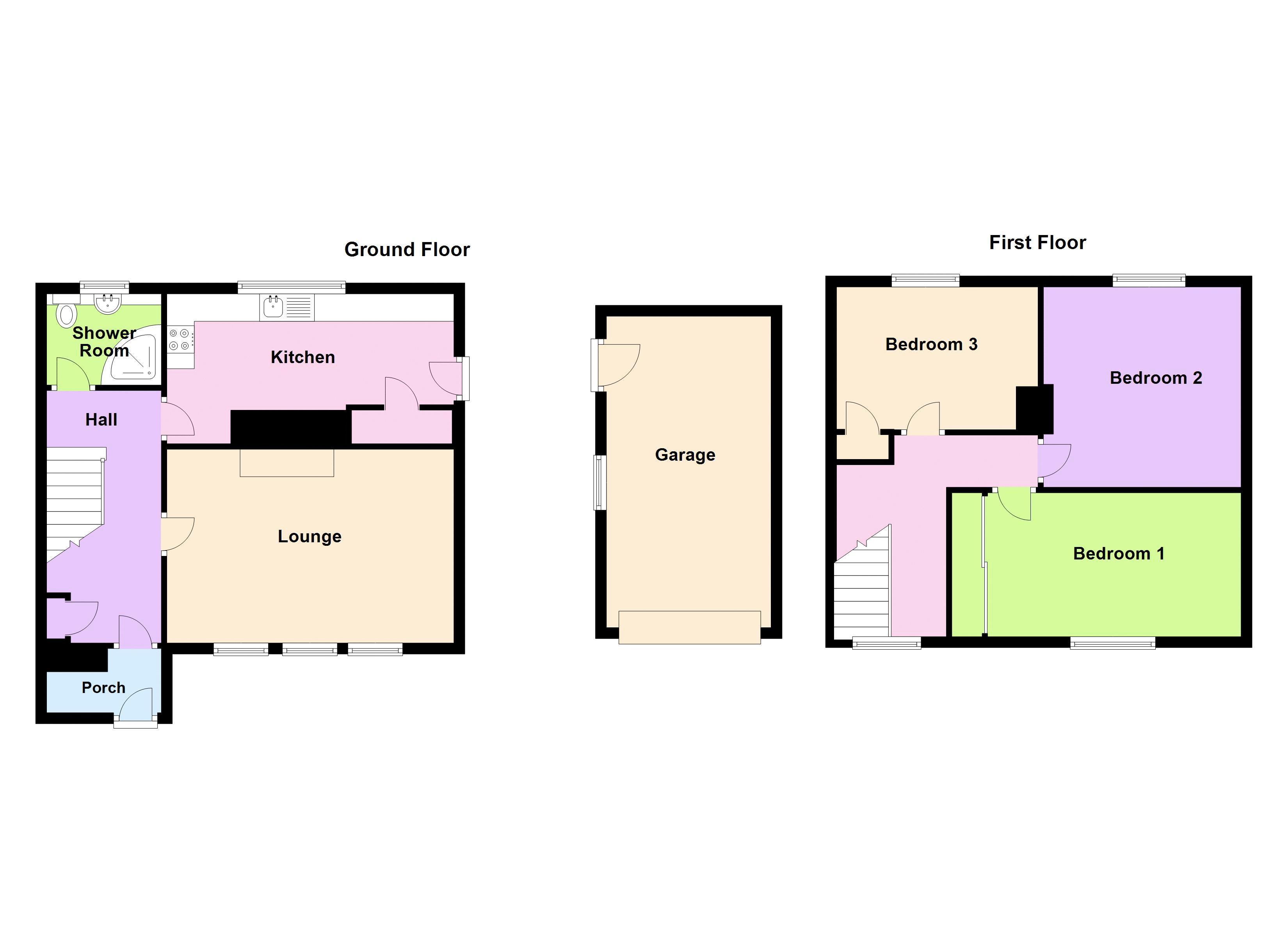Semi-detached house for sale in Springpark Terrace, Thurso KW14
* Calls to this number will be recorded for quality, compliance and training purposes.
Property features
- 3 Bedrooms
- Semi-detached house
- Detached garage
- Large garden
- No chain
- Pv solar panels
Property description
A 3 bedroom, semi-detached house in Thurso with a detached garage and large low maintenance garden. In an elevated position that gives excellent views of the townscape and is in easy walking distance to the town centre, schools and amenities.
The property comprises on the ground floor: Porch, hall, lounge, kitchen and shower room. First floor: Landing and 3 bedrooms.
Gas central heating, pv solar panels and double glazed throughout. Council tax band A and energy efficiency rating C.
A Home Report and virtual tour can be found on our website: What3words: ///agrees.steam.insulated
Porch (6' 7'' x 3' 11'' (2m x 1.2m))
Approach the property via a flight of steps to the front door that has a half glazed leaded window. It opens into a handy porch with a vinyl floor and a glazed internal door leading into the hall.
Hall (15' 1'' x 3' 11'' (4.6m x 1.2m))
The inviting hallway is carpeted and has a built in under stairs cupboard and doors leading to the lounge, kitchen and shower room. Carpeted stairs lead up to the first floor landing.
Lounge (17' 1'' x 11' 10'' (5.2m x 3.6m))
A spacious lounge that is bright and welcoming due to the 3 large windows overlooking the front of the property and townscape beyond. The room is carpeted and has a coal effect electric fire inset a polished grey marble, wood surround fireplace and Caithness stone hearth.
Kitchen (17' 1'' x 8' 6'' (5.2m x 2.6m))
A modern kitchen with neutral decoration, vinyl flooring, 2 big windows and a half glazed external door that open out into the rear garden. The wood effect wall and floor units have a faux grey marble worktop and matching splashback. The integral appliances are: Electric 4 burner ceramic hob with overhead extractor hood, electric oven and dishwasher. The standalone washing machine, fridge freezer and microwave are included in the sale. Beside the rear door is a built in pantry cupboard.
Shower Room (6' 7'' x 5' 7'' (2m x 1.7m))
A well proportioned room that is neutrally decorated with a large frosted window providing light and ventilation. The shower room is wet walled and has a modern vanity unit under the window incorporating a white wash hand basin and toilet. In one corner is a shower cubicle with a mains shower and the room is heated by a chrome towel rail.
Landing (8' 10'' x 8' 2'' (2.7m x 2.5m))
An L-shaped, carpeted landing that has a window overlooking the side of the property and floods the area with natural light. Doors lead off to the 3 bedrooms and built in cupboard. A ceiling hatch opens up into the loft space.
Bedroom 1 (11' 10'' x 11' 2'' (3.6m x 3.4m))
A spacious double bedroom that is carpeted and has a large window overlooking the front garden and townscape. Along one wall is a built in double wardrobe with mirrored sliding doors.
Bedroom 2 (11' 10'' x 11' 2'' (3.6m x 3.4m))
A well proportioned double bedroom that is carpeted and has a window overlooking the rear garden.
Bedroom 3 (12' 6'' x 8' 6'' (3.8m x 2.6m))
A carpeted double bedroom that is neutrally decorated and has a window overlooking the rear of the property. It has a built in cupboard and a wall mounted TV that is included in the sale.
Garage (18' 1'' x 9' 10'' (5.5m x 3m))
A detached garage with an electricity supply that incorporates overhead lighting, sockets and an Everest sectional insulated panel garage door with remote control operation. There is a window and single rear door opening into the garden.
Garden
The rear garden is laid to lawn with a paved patio and path leading to the garage, driveway and to the front of the property. The boundary is a combination of block brick wall, wooden fence and hedge. The front garden has a sloping lawn, gravel areas, concrete driveway and steps to the front door.
Property info
For more information about this property, please contact
Pollard Property & Mortgages Ltd, KW14 on +44 1847 935001 * (local rate)
Disclaimer
Property descriptions and related information displayed on this page, with the exclusion of Running Costs data, are marketing materials provided by Pollard Property & Mortgages Ltd, and do not constitute property particulars. Please contact Pollard Property & Mortgages Ltd for full details and further information. The Running Costs data displayed on this page are provided by PrimeLocation to give an indication of potential running costs based on various data sources. PrimeLocation does not warrant or accept any responsibility for the accuracy or completeness of the property descriptions, related information or Running Costs data provided here.


























.png)
