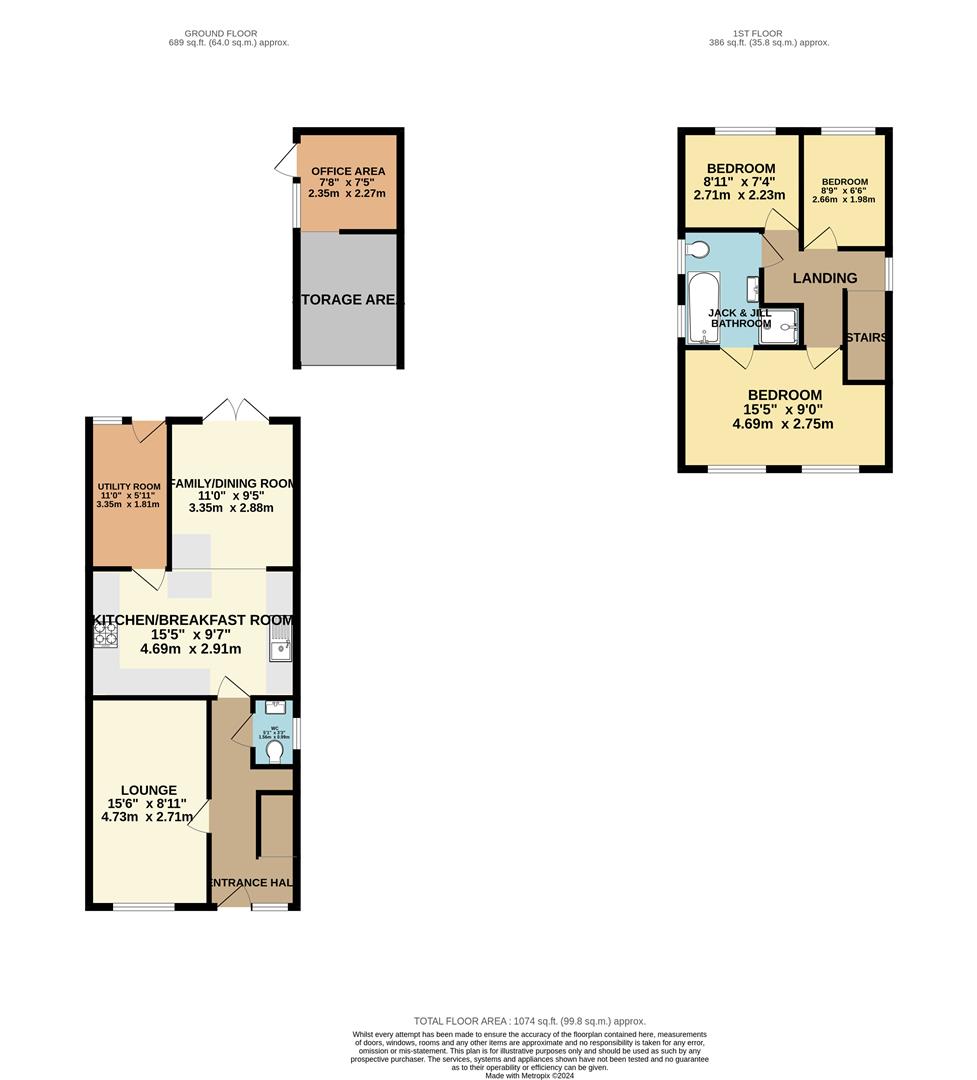Detached house for sale in Heol Y Ddol, Caerphilly CF83
* Calls to this number will be recorded for quality, compliance and training purposes.
Property features
- Immaculately presented to A high standard
- Freehold three bedroom detached house located in A quiet cul de sac
- Spacious kitchen and utility room with abundance of storage cupboards
- Integrated appliances
- Jack and jill bathroom/en suite with steam room shower
- Garage has been converted to an office and storage ideal for working from home
- Good road links to the A470
- Walking distance to local amenaties
- Epv rating C/ council tax band D
- Viewings highly recommended
Property description
**three bedroom detached house with the wow factor** Situated in a quiet cul de sac on the Pontypandy estate. Walking distance to local amenities, good road links to the A470 and Newport. The property consist of, entrance hall, lounge, kitchen with integrated appliances, spacious utility room with floor to ceiling storage cupboards, family room/dining room open plan from the kitchen, W.C. First floor landing, three bedrooms. Jack and Jill bathroom en suite with steam room shower. Drive way to the front and side of the property. Private enclosed rear garden, with stable door access to the converted garage that is now used as an office with broadband and its own electricity supply also storage area that can also be used as a second office if required. EPC Rating C. Council tax banding D. ** viewings highly recommended.**
Entrance Hall
Via double glazed composite door. Stairs to the first floor with spindle balustrade, LTV flooring in the hallway, stairs and landing. Radiator. Hive heating control.
Lounge (4.73 x 2.71 (15'6" x 8'10"))
Upvc double glazed window to the front. Two Upvc double glazed window's to the side. LTV flooring, picture rail, radaitor.
W.C.
Obscure Upvc double glazed window to the side. Low level W.C vanity unit housing wash hand basin, partly tiled walls, chrome heated towel rail. LTV flooring.
Kitchen/Breakfast Room (4.69 x 2.91 (15'4" x 9'6"))
Spacious recently fitted kitchen. Fitted wall and base units, Quartz work surface inset sink with chrome mixer tap, instant hot water tap with feature splash back. Integrated tall fridge and freezer. Integrated dish washer. Walk in pantry storage cupboard with lighting. Eye level electric oven an microwave. Inset induction hob with pot filler hot water tap above, overhead extractor hood. Centre Island with five integrated storage bins. Space for stools. LTV flooring. Open plan to the family room/dining room. Spot lighting to the ceiling, also drop lighting above the centre island, radiator.
Family Room/Dining Room (3.35 x 2.68 (10'11" x 8'9"))
Upvc French doors giving access to the rear garden. LTV flooring that continues from the kitchen. Radiator.
Utility Room (3.35 x 1.81 (10'11" x 5'11"))
Upvc double glazed stable door to the rear garden. Upvc double glazed window to the rear. Three floor to ceiling storage cupboards housing combination gas boiler, shelving, electric points. Work surface with space beneath for automatic washing machine and dryer. Spot lighting to the ceiling, LTV flooring, radiator, wall mounted clothes rack.
Landing
Upvc double glazed window to the side. LTV flooring, loft access.
Bedroom One (4.69 x 2.75 (15'4" x 9'0"))
Two Upvc double glazed windows to the front. Coved ceiling, radiator. LTV flooring, door to the Jack and Jill Ensuite. Wardrobe's to remain.
Jack And Jill Bathroom/Ensuite
Two Obscure UPVC double glazed windows to the side. Panelled bath with storage beneath, vanity unit housing wash hand basin, vanity de mister mirror above with shaver socket and light, low level W.C. Sliding doors giving access to the steam room shower, with multi directional jets, shower head, foot massager and blue tooth. Tiled walls, wall mounted vanity unit, chrome heated towel rail. LTV flooring, door access to the master bedroom and the landing area.
Bedroom Two (2.71 x 2.23 (8'10" x 7'3"))
Upvc double glazed window to the rear. Radiator. LTV flooring. Wardrobe to remain.
Bedroom Three (2.65 x 1.98 (8'8" x 6'5"))
Upvc double glazed window to the rear. Radiator. LTV flooring.
Front
Black tar mark driveway to the front for two cars, mature shrub boarders with slate chippings. Further tar mark driveway to the side leading to the garage for approximately a further three cars. Outside tap to the side. Side gate access to the rear garden. Canopy porch over entrance door with two outside lights.
Rear
Paved patio, artificial grass, fenced boundaries, side gate access to the driveway leading to the front. Stable door access to the office and storage area (converted garage). Outside double socket, security lights.
Garage Conversion To Office & Storage Area
Via Upvc double glazed stable door to the office. Upvc double glazed window overlooking the garden, broadband, electricity is run separately from the house. Radiator with cover, laminate flooring. Storage area with power and lighting, this could also be used as a sperate office area.
Property info
For more information about this property, please contact
Aktons Estate Agents, CF83 on +44 29 2053 8197 * (local rate)
Disclaimer
Property descriptions and related information displayed on this page, with the exclusion of Running Costs data, are marketing materials provided by Aktons Estate Agents, and do not constitute property particulars. Please contact Aktons Estate Agents for full details and further information. The Running Costs data displayed on this page are provided by PrimeLocation to give an indication of potential running costs based on various data sources. PrimeLocation does not warrant or accept any responsibility for the accuracy or completeness of the property descriptions, related information or Running Costs data provided here.












































.jpeg)