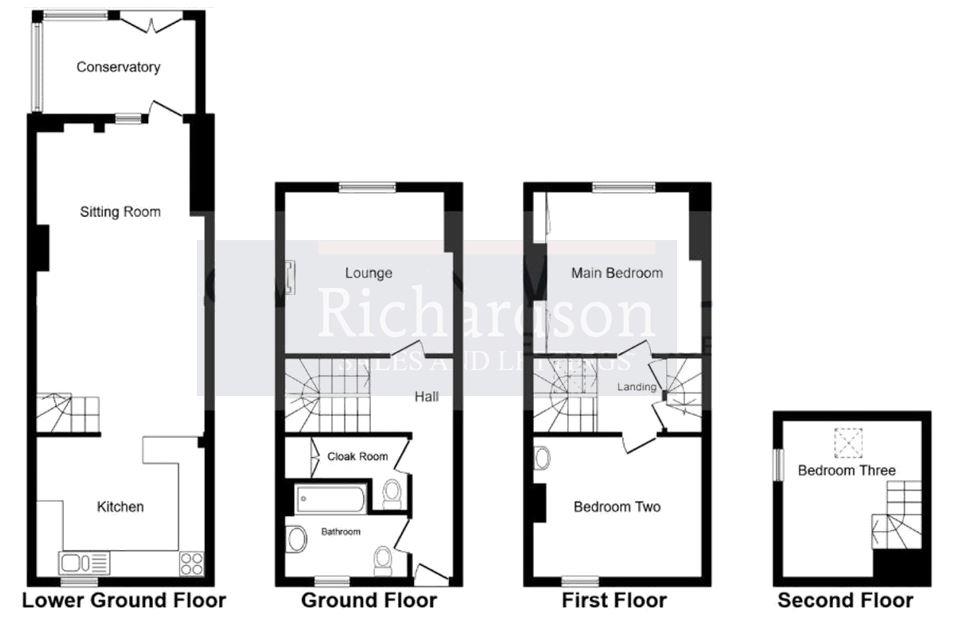Terraced house for sale in St Leonards Street, Stamford PE9
* Calls to this number will be recorded for quality, compliance and training purposes.
Property features
- Lovely stone built town house with south facing garden
- Flexible accommodation over 4 floors
- Two living rooms and conservatory
- Three bedrooms, refitted bathroom & separate cloakroom
- Plenty of character
Property description
This classic Georgian town house is situated right in the heart of Stamford within easy walking distance of the station, high street shops and cafes, and all the wider amenities the town has to offer.
Stone built under a slate roof with high ceilings and plenty of period features and character, the property is extremely deceptive from the front with flexible accommodation arranged over 4 floors and a lovely southerly aspect garden with rear access to Back Lane.
Although lived in and well loved, the property would benefit from modernisation in several areas - giving new owners a chance to upgrade to their own specification and to add value, so would ideally suit someone with the energy and enthusiasm for a this kind of project.
The accommodation currently comprises ground floor reception hall with useful walk-in boot room with a toilet and hand basin, separate refitted bathroom with P shaped bath and shower over, plus a lovely light filled lounge with gas fire in a tiled surround and built in cupboards to either side. The lower ground floor has a nice open plan feel and a good degree of natural light, with the kitchen opening into the second lounge area with gas fired stove and door out to the conservatory allowing the garden to be enjoyed from this level. To the first floor, there are two good double bedrooms one of which enjoys views over the rooftops towards Burghley Park. To the top floor there is a further bedroom.
Heating is currently by electric storage heater with separate hot water cylinder, but gas is connected to the property.
Outside to the rear is a well maintained south facing garden with ample space for sitting out and entertaining. There is an area for bin storage as well as a garden shed although other residents have utilised this space for private parking or garaging accessed via Back Lane. St Leonard's Street also benefits from an on-street residents parking permit scheme.
Reception Hall
Walk-In Cloakroom/Store
Lounge (3.84m x 3.66m (12'7" x 12'0"))
Bathroom (2.84m x 2.13m max)
Lower Ground Floor
Kitchen (3.43m x 3.07m (11'3" x 10'0"))
Sitting Room (4.01m x 3.81m (13'1" x 12'5"))
Conservatory (3.53m x 2.13m (11'6" x 6'11" ))
First Floor Landing
Bedroom (3.84m x 3.66m (12'7" x 12'0"))
Bedroom (3.99m x 3.28m (13'1" x 10'9"))
Top Floor Bedroom (3.58m max x 2.39m max (11'8" max x 7'10" max))
External Details
Lovely south facing enclosed gardens with seating areas, bin store, shed and access to lane at the rear. St Leonards Street is within the resident parking permit area available through skdc.
Communication
Mobile Coverage: According to Ofcom coverage is ''Likely'' from EE, Three, O2 & Vodafone
Broadband: Ultrafast Full Fibre is available at the property according to Openreach
Council Tax & Conservation Area
South Kesteven District Council Tax Band C and the property is within the conservation area.
Services
Mains water, sewerage, electricity, & heating is currently by electric storage heater but gas is connected to the property.
Viewing
Telephone appointment with Richardson
Property info
For more information about this property, please contact
Richardson Chartered Surveyors, PE9 on +44 1780 673946 * (local rate)
Disclaimer
Property descriptions and related information displayed on this page, with the exclusion of Running Costs data, are marketing materials provided by Richardson Chartered Surveyors, and do not constitute property particulars. Please contact Richardson Chartered Surveyors for full details and further information. The Running Costs data displayed on this page are provided by PrimeLocation to give an indication of potential running costs based on various data sources. PrimeLocation does not warrant or accept any responsibility for the accuracy or completeness of the property descriptions, related information or Running Costs data provided here.

























.png)
