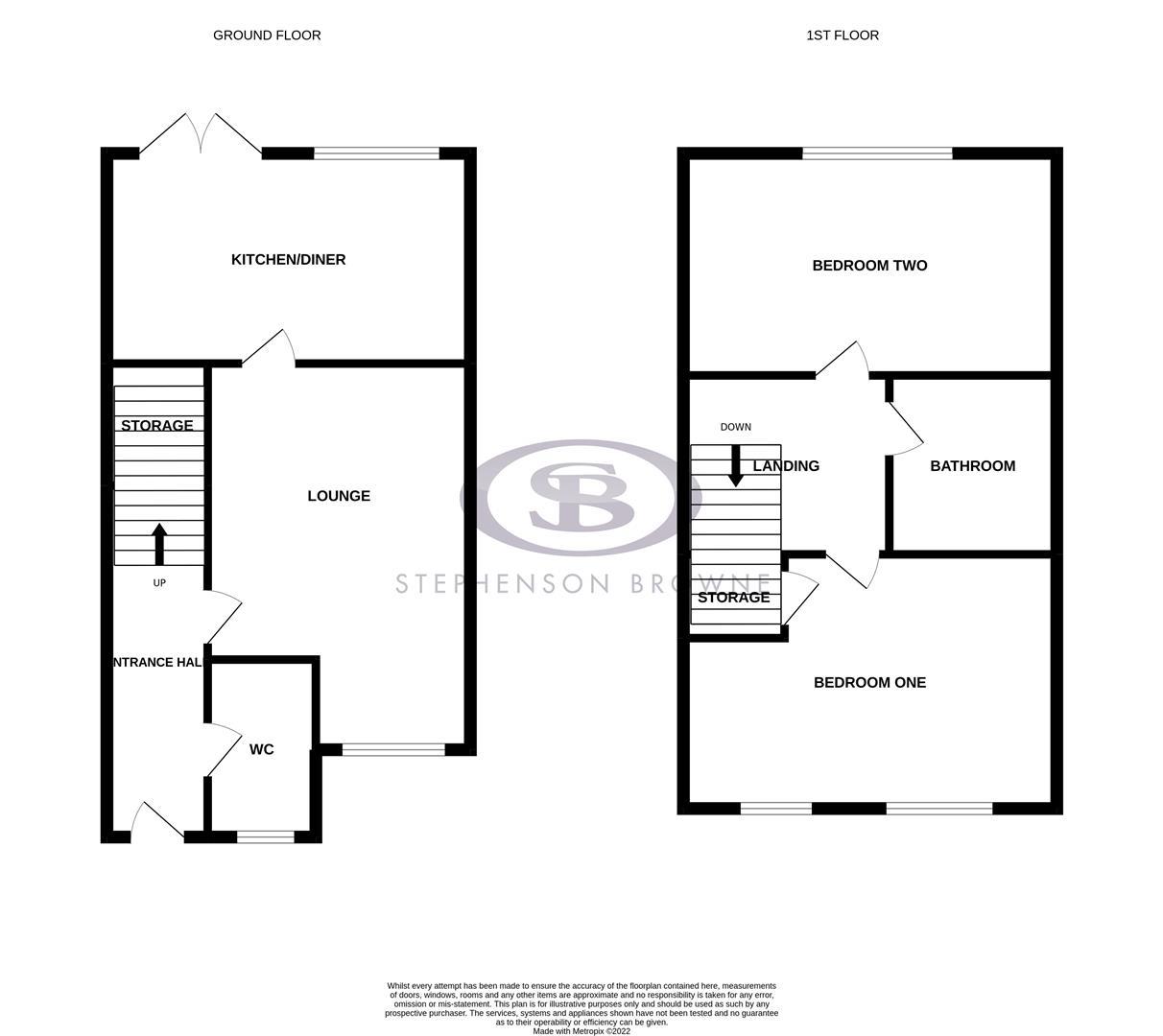Terraced house for sale in Farrell Drive, Alsager, Stoke-On-Trent ST7
* Calls to this number will be recorded for quality, compliance and training purposes.
Utilities and more details
Property features
- 40% shared ownership
- Perfect First Time Buy
- Immaculately Presented
- Private Rear Garden
- Parking For Two Cars
- Popular Location
Property description
40% shared ownership - Welcome to this charming two double bedroom mid-terrace property located on Farrell Drive, Alsager. Offered for sale on the 40% shared ownership scheme, this home presents a fantastic opportunity to step onto the property ladder in a highly desirable location.
Constructed by Persimmon Homes, Farrell Drive is situated on "The Hedgerows" development, conveniently positioned close to the town, local schools and amenities. The internal aspect offers a warm and inviting atmosphere, immaculately presented throughout meaning you can move straight in!
Upon entering, you are greeted by the hallway, with access to the handy downstairs WC and cosy lounge, perfect for relaxing or entertaining guests. Towards the rear elevation is the open kitchen diner, comprising of a range of wood style units, integral appliances, plenty of space for a dining table and enjoys French doors opening to the garden.
The property features two lovely, great sized bedrooms, offering comfortable living spaces for your family or guests. The bathroom is well-appointed, hosting a three piece suite with over the bath shower, providing convenience for daily use.
One of the standout features of this property is the parking space available for two vehicles via the driveway. The rear garden is nice and private and has been landscaped to offer paving, lawn and soil borders incorporating decorative shrubs and plants.
Shared ownership homes don't stay on the market for long and we guarantee this one won't be any different! Contact us today to arrange your viewing, avoid missing out and make this house your own!
Hallway
With fitted carpet, radiator, ceiling light fitting, ample sockets, stairs to the first floor, door accessing the WC and door to:
Lounge (4.614 x 2.843 (15'1" x 9'3"))
A sizeable lounge offering UPVC double glazed window to front elevation, fitted carpet, ample sockets, ceiling light fitting, picture rail, radiator, door to under the stairs storage cupboard and door to:
Kitchen Diner (3.876 x 2.489 (12'8" x 8'1"))
Comprising of a range of wood effect wall, base and drawer units with marble style working surfaces over, under counter lighting, tiled splashback and integral appliances such as: Fridge freezer, four point gas hob with extractor over, oven as well as having space for a dishwasher or washing machine! With two ceiling light fittings, radiator, ample sockets throughout, wood laminate effect flooring, UPVC double glazed window to rear and UPVC French doors opening to the garden.
Wc
With a push flush WC, pedestal hand basin with tiled splashback, UPVC double glazed obscure glass window to front elevation, fuse box and radiator.
Landing
Having fitted carpet, ample sockets, ceiling light fitting, loft access via hatch and doors to all first floor rooms, such as:
Principal Bedroom (3.909 x 2.495 (12'9" x 8'2"))
A generous principal bedroom enjoying UPVC double glazed window overlooking the garden, fitted carpet, radiator, ample sockets, ceiling light fitting and ample space for wardrobes.
Bedroom Two (3.896 x 2.607 (12'9" x 8'6"))
Another well sized double bedroom with two UPVC double glazed windows to the front elevation, fitted carpet, wall panelling, radiator, ample sockets, ceiling light fitting and handy over the stairs storage cupboard.
Bathroom
With a push flush WC, pedestal hand basin and panelled bath with over the bath shower and glass screen. Boasting tiling to the majority of the walls, ceiling light fitting, radiator, shaving point and UPVC double glazed obscure glass window to side elevation.
Externally
To the front elevation there is parking for two cars via the tarmac driveway, paved pathway leading to the front door and gravel borders meaning it is easy to maintain.
The rear is lovely and private, having a patio ideal for seating that continues to create pathway to the end of the garden where the current owners have homed a shed for storage. You will also find laid to lawn, gravel borders and raised planters incorporating a range of shrubs and plants. A fence boundary surrounds the perimeter, with gate providing access to the front.
Council Tax Band
The council tax band for this property is B
Nb: Tenure
We have been advised that the property tenure is leasehold, we would advise any potential purchasers to confirm this with a conveyancer prior to exchange of contracts.
Nb: Copyright
The copyright of all details, photographs and floorplans remain the possession of Stephenson Browne.
Property info
For more information about this property, please contact
Stephenson Browne - Alsager, ST7 on +44 1270 397573 * (local rate)
Disclaimer
Property descriptions and related information displayed on this page, with the exclusion of Running Costs data, are marketing materials provided by Stephenson Browne - Alsager, and do not constitute property particulars. Please contact Stephenson Browne - Alsager for full details and further information. The Running Costs data displayed on this page are provided by PrimeLocation to give an indication of potential running costs based on various data sources. PrimeLocation does not warrant or accept any responsibility for the accuracy or completeness of the property descriptions, related information or Running Costs data provided here.































.png)

