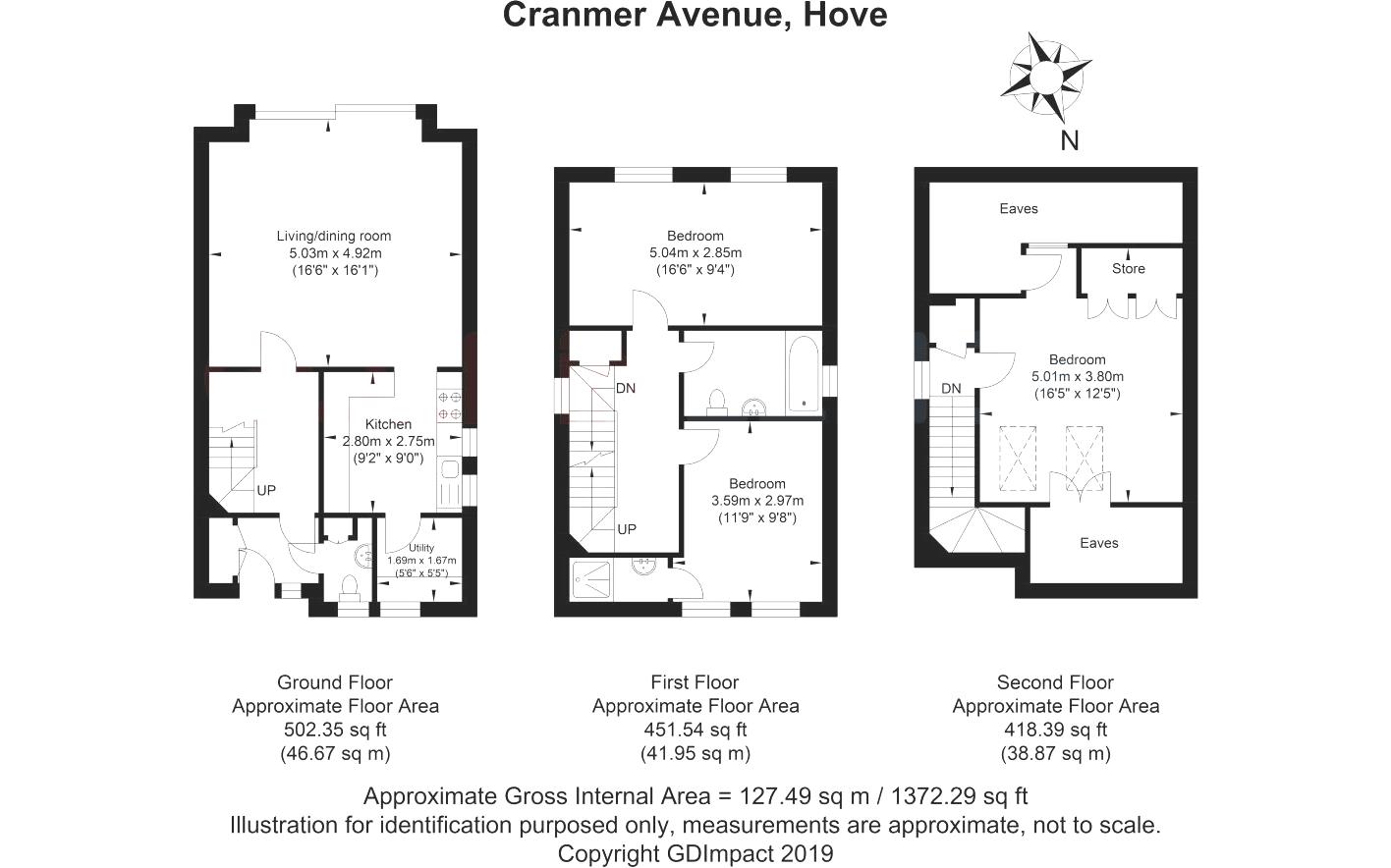Property for sale in Cranmer Avenue, Hove BN3
* Calls to this number will be recorded for quality, compliance and training purposes.
Property features
- Detached three double bedroom house
- No onward chain
- Family bathroom + ensuite
- Driveway for two cars
- Landscaped south facing rear garden
- Modern eco home
Property description
Robert Luff & Co are delighted to bring to market this truly one-off, detached family home constructed in 2019 and designed by a local architect. Located in Cranmer Avenue this home benefits from being in close proximity to local amenities, highly rated Schools including Hove Park and Blatchington Mill, Hove mainline station, bus services and easy access to the A23/A27.
The accommodation within the property is arranged over three floors and briefly comprises three double bedrooms, one ensuite, modern fitted family bathroom and open plan kitchen/living area with direct access to the South facing landscaped rear garden. Also benefiting from off road parking for two cars, utility room, remainder of a 10 year new build warranty, solar panels, aluminium Velfac and Rationel wood windows.
Porch
Door to cloakroom, storage cupboard
Cloakroom
Tiled flooring, wall mounted radiator, WC, sink, storage cupboard, frosted window, inset spotlights
Entrance Hall
Engineered oak flooring, local built solid oak stair case leading to first floor, access to living area
Living / Dining Room (5.03m x 4.90m (16'6" x 16'0"))
Engineered oak flooring, inset spotlights, mhs flat panel radiators, sliding doors with bespoke black out roller blinds, leading to South facing landscaped rear garden
Kitchen (2.79m x 2.74m (9'1" x 8'11"))
Stylish modern fitted kitchen with wall and base units, integrated fridge freezer, dishwasher, undercounter oven, gas hob & stainless steel extractor hood, and quartz worktops incorporating sink / drainer. Two frosted windows and door leading to utility room
Utility Room (1.68m x 1.65m (5'6" x 5'4"))
Tiled flooring, space and plumbing for under counter washing machine and tumble dryer, boiler, frosted window, extractor fan
Solid Oak Staircase Leading To First Floor
Bedroom Two (5.03m x 2.84m (16'6" x 9'3"))
Sisal natural carpet, mhs flat panel radiator, two windows with black out blind, inset spotlights and downlight
Bedroom Three (3.58m x2.95m (11'8" x9'8"))
Sisal natural carpet, mhs flat panel radiators, two windows with black out blinds, inset spotlights and down light, with door leading to ensuite
Ensuite
Fully tiled ensuite with Duravit porcelain wash hand basin, rainfall shower, heated towel rail, extractor fan
Bathroom
Fully tiled family bathroom with Duravit porcelain wash hand basin, WC and bath with shower overhead, heated towel rail, extractor fan, frosted window, inset spotlights
Solid Oak Staircase Leading To Second Floor
Bedroom One (5.00m x 3.78m (16'4" x 12'4"))
Sisal natural carpet, two windows to front and South facing window with sea view to rear, storage cupboards and eave storage, inset spotlights, mhs flat panel radiators
Driveway
Block paved driveway with parking for two cars
Rear Garden
South facing, landscaped rear garden with decked seating area, raised plant beds, outdoor tap, Lilac tree, side access, water butt and covered bike store
Agents Notes
Council Tax: D
EPC: B
The information provided about this property does not constitute or form any part of an offer or contract, nor may it be regarded as representations. All interested parties must verify accuracy and your solicitor must verify tenure/lease information, fixtures and fittings and, where the property has been extended/converted, planning/building regulation consents. All dimensions are approximate and quoted for guidance only as are floor plans which are not to scale and their accuracy cannot be confirmed. References to appliances and/or services does not imply that they are necessarily in working order or fit for the purpose.
Property info
For more information about this property, please contact
Robert Luff, BN3 on +44 1273 083421 * (local rate)
Disclaimer
Property descriptions and related information displayed on this page, with the exclusion of Running Costs data, are marketing materials provided by Robert Luff, and do not constitute property particulars. Please contact Robert Luff for full details and further information. The Running Costs data displayed on this page are provided by PrimeLocation to give an indication of potential running costs based on various data sources. PrimeLocation does not warrant or accept any responsibility for the accuracy or completeness of the property descriptions, related information or Running Costs data provided here.







































.png)