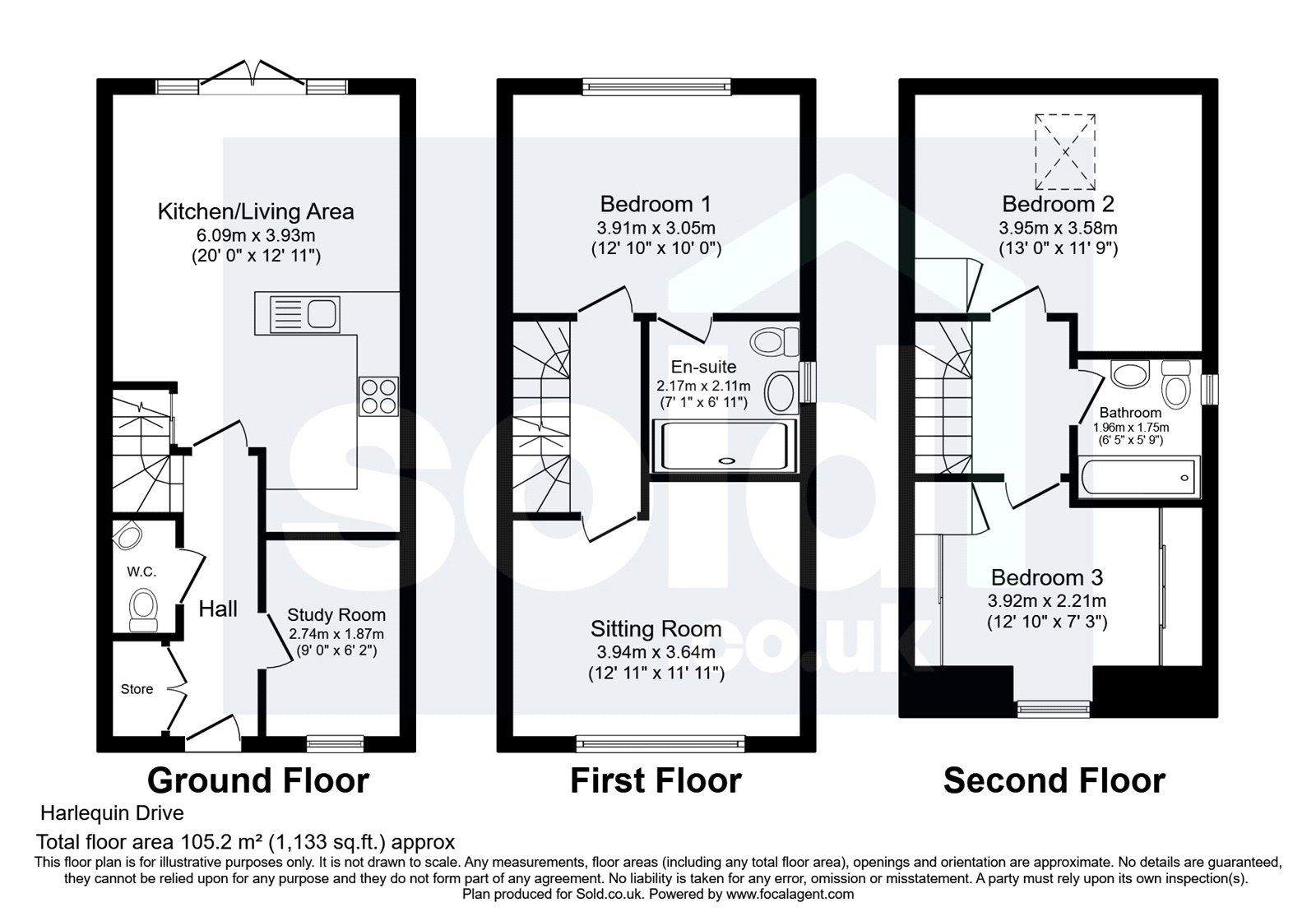Semi-detached house for sale in Harlequin Drive, Worksop, Nottinghamshire S81
* Calls to this number will be recorded for quality, compliance and training purposes.
Property features
- Semi-Detached House
- 4-Bedrooms
- 2-Reception Rooms
- Modern Fitted Kitchen
- Garage and Tandem Parking
- 2-Bathrooms
- Close to local amenities
- Viewings Recommended
- 1,133 Sq. Ft.
- Rear Garden
Property description
***guide price £250,000 - £275,000***
We are delighted to offer to the market this stunning 4-bedroom semi-detached house on Harlequin Drive, Worksop. With stunning visuals capturing its essence, this property offers an exceptional all-around package that's hard to resist.
Originally constructed as a 4-bedroom residence, one of the bedrooms has been thoughtfully transformed into a dressing room, complete with built-in wardrobes, maximizing the use of space to its fullest potential.
As you step onto the ground floor, a versatile bedroom, currently utilized as an office, is complemented by a practical built-in cupboard in the hall and a convenient downstairs toilet. Moving towards the rear, the heart of the home unfolds—an exquisite open-plan kitchen and living space that serves as a social hub, boasting room for both lounging and dining. The kitchen is equipped with upgraded Smeg appliances, including a hob and oven, as well as a fridge freezer and washing machine, all set up for your convenience.
Ascending to the first floor reveals two generously sized double bedrooms, one of which features a contemporary modern shower ensuite, adding both style and functionality. The second bedroom, currently configured as a second lounge, showcases the home's flexibility to adapt to your lifestyle preferences.
Venturing to the top floor, you'll discover another double bedroom with a built-in storage cupboard, adjacent to a full-size bathroom impeccably finished with modern touches. A final bedroom, while originally intended as a single, has been cleverly outfitted with Sharps wardrobes, transforming it into a walk-in dressing room and culminating in the creation of a luxurious suite on the top floor.
Outside, the property offers ample parking with a tandem drive for two cars, accompanied by a detached garage featuring power and lighting. The rear garden is a delightful retreat, combining easy maintenance with outdoor entertainment space, featuring a well-manicured lawn and a charming patio area, perfect for hosting gatherings and enjoying the outdoors.
The property is also within a stone’s throw away from a new 210 place primary free school set to open in September 2024. It will be built on Harlequin Drive on land adjacent to Gatekeeper Way in Gateford to serve the new housing development on the northern fringes of the town. It will eventually have the capacity for 315 primary places plus a 26-place nursery to meet the needs of local families.
With its thoughtful design, modern amenities, and inviting outdoor spaces, this property promises to be more than just a house—it's an opportunity to create a haven tailored to your lifestyle and preferences.
Property info
For more information about this property, please contact
Sold.co.uk, EC3A on +44 20 8022 6329 * (local rate)
Disclaimer
Property descriptions and related information displayed on this page, with the exclusion of Running Costs data, are marketing materials provided by Sold.co.uk, and do not constitute property particulars. Please contact Sold.co.uk for full details and further information. The Running Costs data displayed on this page are provided by PrimeLocation to give an indication of potential running costs based on various data sources. PrimeLocation does not warrant or accept any responsibility for the accuracy or completeness of the property descriptions, related information or Running Costs data provided here.





























.png)
