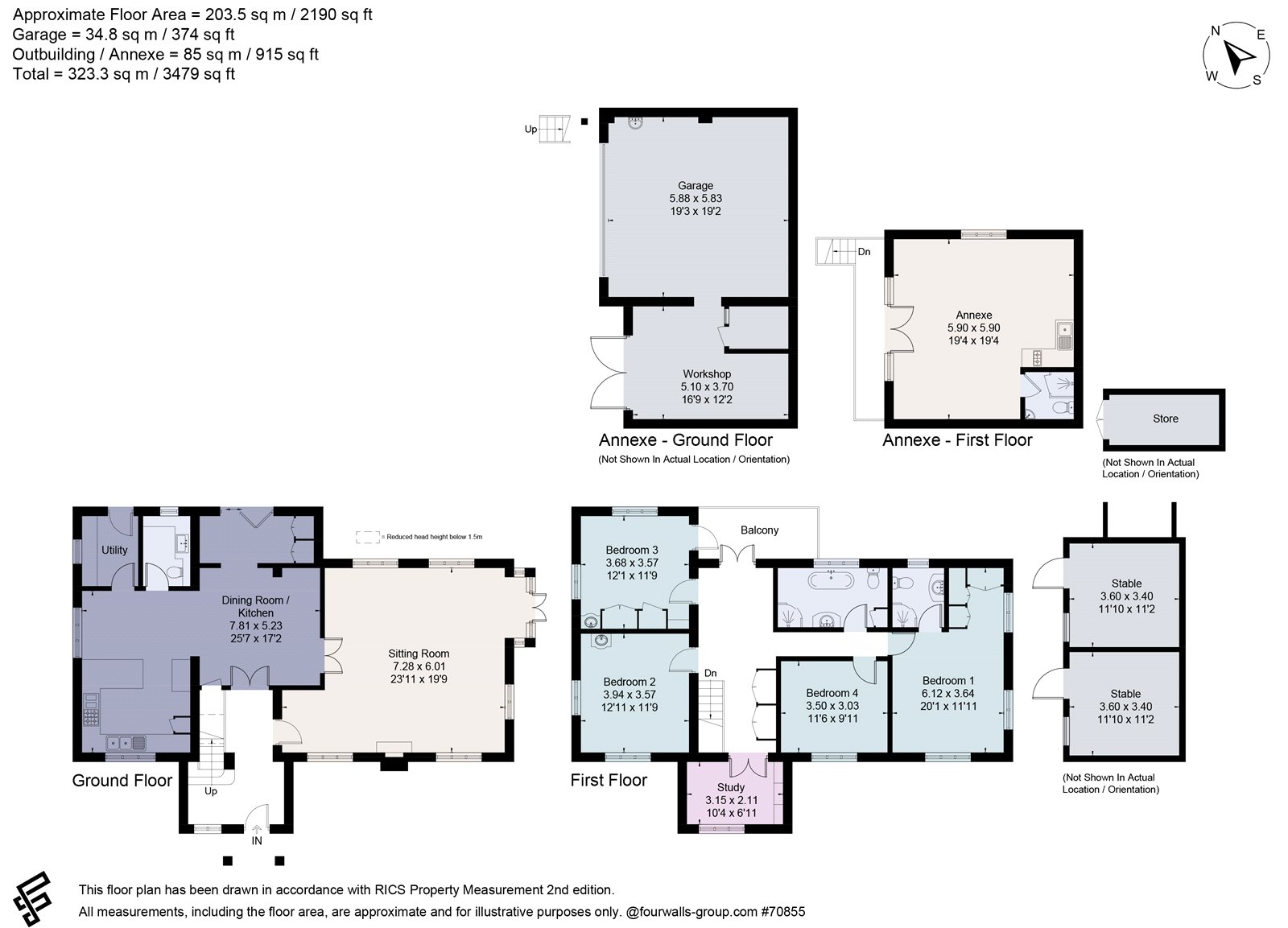Detached house for sale in Northern Heights, Bourne End SL8
* Calls to this number will be recorded for quality, compliance and training purposes.
Property features
- Detached home on a secluded lane, along a private drive
- Spacious family home with five bedrooms Outstanding private gardens of about 2 acres
- Two stables and superb studio annexe
- Garage, workshop and private parking
- EPC Rating = D
- EPC Rating = D
Property description
Situated on an extraordinary plot of about 2 acres is this characterful and attractively presented family home in a very private and peaceful setting.
Description
This very charming detached home dates back to 1910 and enjoys a very private, tranquil setting tucked down a private road shared by just one other house. The property is set within delightful grounds of about 2 acres and offers a range of outbuildings, including a self-contained studio/annexe which could be a great option for an au pair or independent children living at home. West Cottage has a number of character features, including leaded windows, parquet flooring and attractive wooden doors, and it has been modernised internally to create a stylish and bright family home. The kitchen, with its Rangemaster stove and farmhouse-style cabinetry with wood work surfaces is a particular highlight, and the open plan living space makes the house ideal for entertaining.
The accommodation is arranged over two floors and comprises an entrance hall, good-size sitting room with feature fireplace and an open plan kitchen/dining room with adjoining utility room and cloakroom/WC. Upstairs there are four good-size bedrooms: One has an en suite shower room, another has access to a balcony overlooking the rear garden, and the remaining two are spacious and share a family bath/shower room. There is also a study which could be used as a smaller fifth bedroom if needed.
West Cottage is set within grounds of about two acres and is situated in a very secluded setting behind a gated driveway, with mature trees around the boundary. There’s plenty of parking and a number of outbuildings, including a detached garage with first floor studio, a workshop, studio and stables. To the rear there is a lovely paved terrace, which has flowerbeds and raised planters, a pergola and space for garden furniture.
The lawned gardens are extensive and could be fenced for use for grazing, with the double stable block able to accommodate two ponies or other livestock. There is excellent access to bridleways locally providing good outriding, making the property suitable for equestrian use if required.
Location
The thriving village of Bourne End is situated on the banks of the river Thames, with its charming marina only a mile distant. Popular with London commuters, young families and retirees alike, the village amenities provide for everyday needs, including a station to London Paddington (via connection at Maidenhead).
The nearby towns of Beaconsfield, Marlow and Maidenhead offer wider shopping and facilities, with an eclectic mix of independent and national retailers. Just outside the village, the area opens onto glorious Green Belt rolling countryside and a designated Area of Outstanding Natural Beauty. Outdoor pursuits are numerous, such as sailing, rowing, golf, football, cricket and rugby. Schooling around the area is renowned with a number of state, grammar and private options.
For commuters, Bourne End station (0.8 miles) provides a superb link to Maidenhead, with London Paddington accessible in as little as 40 minutes. Maidenhead (11 mins from Bourne End station) with Crossrail services, provides a superb link to The City and Canary Wharf. The M40 London-bound is accessed at Junction 3, four miles away; the M4 is about nine miles away at Junction 8/9.
Square Footage: 3,479 sq ft
Acreage:
2 Acres
Directions
From Bourne End station head northwest on Marlow Road and turn right onto Blind Lane. Continue for about half a mile and then turn right onto Northern Heights. After about 100 metres there will be a turning on the left-hand side signposted West Cottage.
Additional Info
Please note that House and Annexe are separately rated for Council Tax - the house being band G and the annexe being band A
All mains services
Property info
For more information about this property, please contact
Savills - Marlow, SL7 on +44 1628 246693 * (local rate)
Disclaimer
Property descriptions and related information displayed on this page, with the exclusion of Running Costs data, are marketing materials provided by Savills - Marlow, and do not constitute property particulars. Please contact Savills - Marlow for full details and further information. The Running Costs data displayed on this page are provided by PrimeLocation to give an indication of potential running costs based on various data sources. PrimeLocation does not warrant or accept any responsibility for the accuracy or completeness of the property descriptions, related information or Running Costs data provided here.































.png)