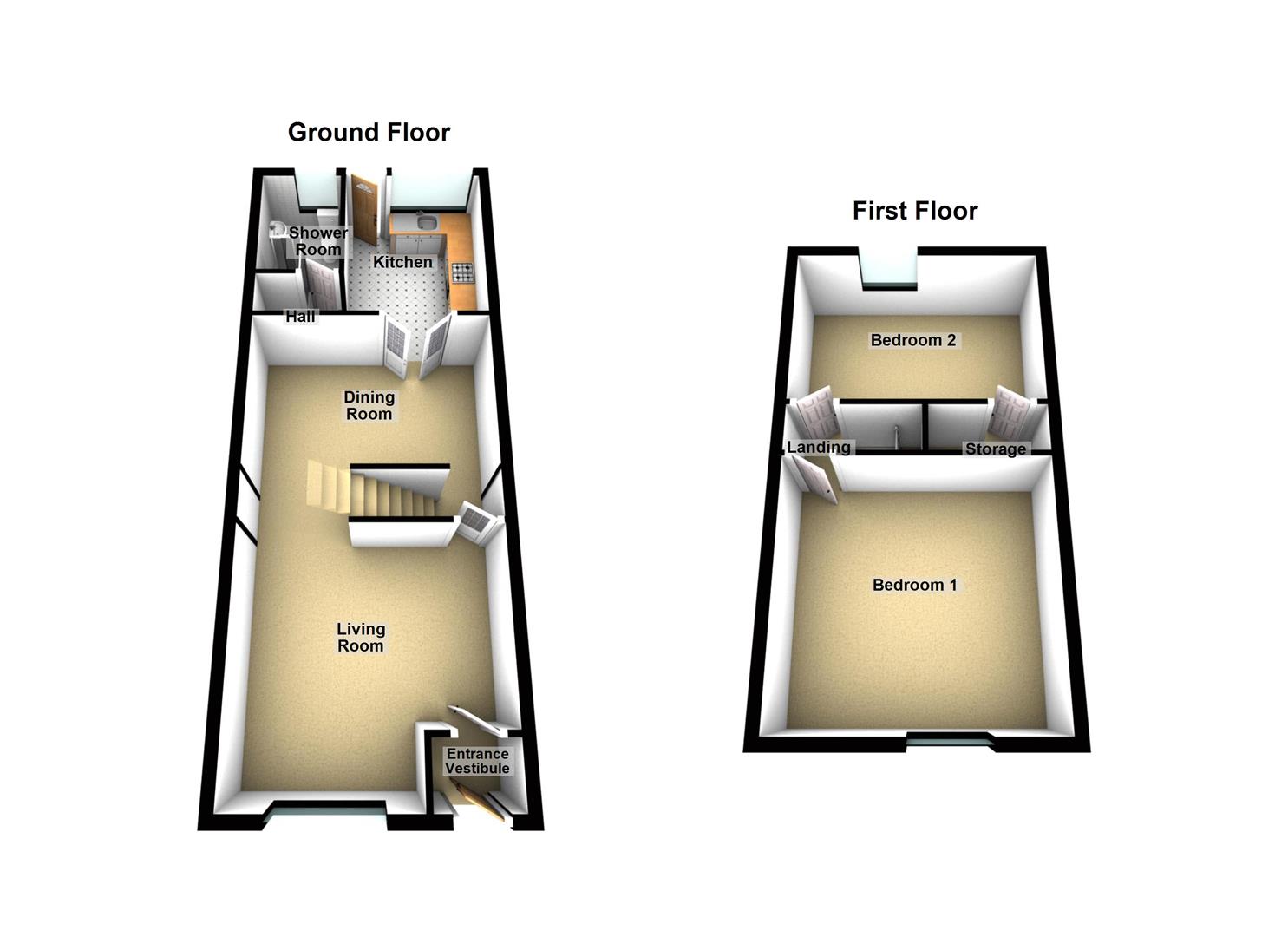Terraced house for sale in Burton Street, Rishton, Blackburn BB1
* Calls to this number will be recorded for quality, compliance and training purposes.
Property features
- Charming Mid- Terraced Home
- Newly Refurbished
- Two Double Bedrooms
- Open Plan Living/ Dining Room
- Modern Fitted Kitchen
- Ideal First Time Buy
- Downstairs Shower Room
- Council Tax Band A
- Leasehold
Property description
Welcome to this charming property located on Burton Street in the delightful area of Rishton. This mid-terrace house, built in the 1900's, boasts a generous 1,206 sq ft of living space that has been newly refurbished to a high standard.
Upon entering, you are greeted by a cosy reception room featuring a modern media wall with a TV and a striking feature electric fire, perfect for relaxing evenings in. The property offers two large bedrooms, providing ample space for a growing family or guests.
One of the unique features of this property is the family bathroom situated downstairs, adding convenience and character to the layout. This layout is perfect for those who appreciate a touch of tradition with a modern twist.
With its spacious rooms and stylish finishes, this property presents an amazing opportunity for a first-time buyer looking to settle into a comfortable and welcoming home. Don't miss out on the chance to make this house your own and enjoy the best of what Rishton has to offer.
All viewings are strictly by appointment only and to be arranged through Curtis Law Estate Agents. Also, please be advised that we have not tested any apparatus, equipment, fixtures, fittings or services and so cannot verify if they are in working order or fit for their purpose.
This property comprises of: An entrance vestibule that opens into a beautiful living room with a sleek media wall. The living room seamlessly connects to a spacious dining room, where you will find the door to the staircase leading to the first floor. The dining room features double doors that open into a contemporary fitted kitchen, which also provides access to the rear yard and a downstairs shower room.
On the first floor, there are two double bedrooms.
Externally, the front offers on-street parking, while the rear boasts a low-maintenance yard with gated access to the alleyway.
Ground Floor
Entrance Vestibule (1.09m x 0.99m (3'6" x 3'2"))
UPVC front door, door to living room, carpeted flooring.
Living Room (4.17m x 4.02m (13'8" x 13'2"))
UPVC double glazed window, modern ceiling light fitting, central heating radiator, two meter cupboards, a sleek media wall with a television point, modern inset fireplace and spotlights, open access to the dining room, door to stairs, wood effect flooring.
Dining Room (4.33m x 3.01m (14'2" x 9'10"))
Double doors to kitchen, modern ceiling light fitting, central heating radiator, open access to living room, stairs to first floor, wood effect flooring.
Kitchen (3.98m x 2.36m (13'0" x 7'8"))
UPVC double glazed window, uPVC double glazed frosted door to rear, a modern fitted kitchen comprising of: A range of grey high gloss wall and base units with contrasting worktops, part tiled splashbacks, inset stainless steel sink and drainer with high spout mixer tap, integrated electric oven with four ring hob and extractor hood, integrated fridge freezer, plumbing for washing machine, modern ceiling light fitting, central heating radiator, open access into hall which boasts a door to the shower room, wood effect flooring.
Hall (1.54m x 0.85m (5'0" x 2'9"))
Ceiling light fitting, door to shower room, wood effect flooring.
Shower Room (2.69m x 1.51m (8'9" x 4'11"))
UPVC double glazed frosted window, a three piece shower room comprising of: A close coupled, . Dual flush WC, vanity wash basin with mixer tap, fully enclosed walk-in shower cubicle with waterfall effect showerhead, part marble effect wall paneling, ceiling light fitting, central heating radiator, wood effect flooring.
First Floor
Bedroom One (4.35m x 4.15m (14'3" x 13'7"))
UPVC double glazed window, ceiling light fitting, central heating radiator, carpeted flooring.
Bedroom Two (4.35m x 3.03m (14'3" x 9'11"))
UPVC double glazed window, ceiling light fitting, central heating radiator, combi boiler housed in wall unit, door to storage, carpeted flooring.
External
Front
On street parking.
Rear
Enclosed low maintenance yard, gated access to alleyway.
Agents Notes
Tenure: Leasehold - 999 years from 29th Sep 1871 to 29th Sep 2870 (846 years left)
Council Tax Band: A - Hyndburn
EPC: D
Completely renovated
Brand new kitchen and shower room
Plastered and skimmed throughout
New flooring, skirting boards, fixtures and fittings
Property Type: Mid- terrace
Property Construction: Stone
Water Supply: Mains
Electricity Supply: Mains
Gas Supply: Mains
Sewerage: Mains
Heating: Gas central heating, combi boiler
Broadband: Unknown
Mobile Signal: Good
Parking: On street parking
Building Safety: Unknown
Rights & Restrictions: Unknown
Flood & Erosion Risks: Unknown
Planning Permissions & Development Proposals: Unknown
Property Accessibility & Adaptions: Unknown
Coalfield & Mining Area: Unknown
Property info
For more information about this property, please contact
Curtis Law Estate Agents, BB1 on +44 1254 789934 * (local rate)
Disclaimer
Property descriptions and related information displayed on this page, with the exclusion of Running Costs data, are marketing materials provided by Curtis Law Estate Agents, and do not constitute property particulars. Please contact Curtis Law Estate Agents for full details and further information. The Running Costs data displayed on this page are provided by PrimeLocation to give an indication of potential running costs based on various data sources. PrimeLocation does not warrant or accept any responsibility for the accuracy or completeness of the property descriptions, related information or Running Costs data provided here.





























.png)
