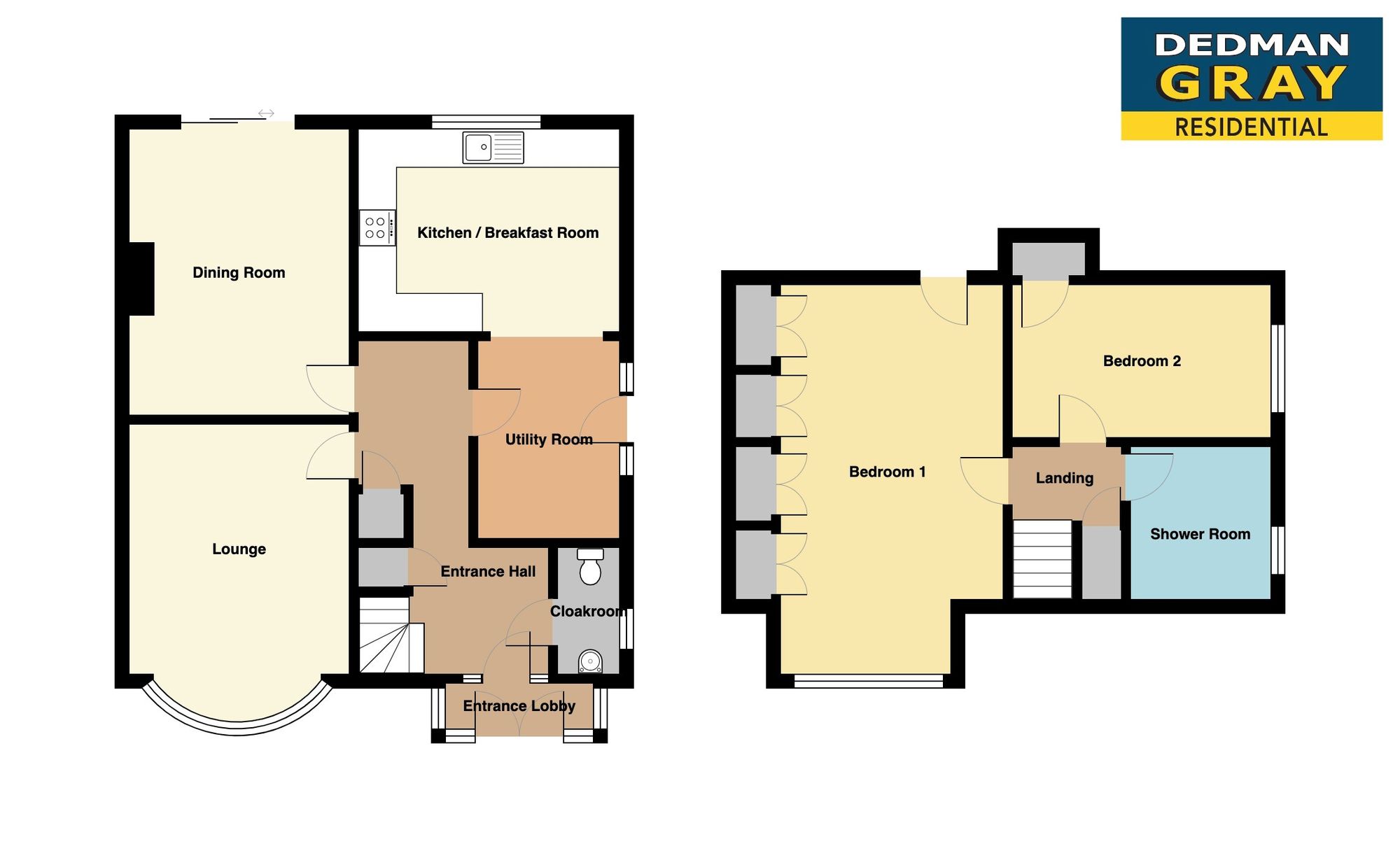Detached bungalow for sale in Thurston Avenue, Southend-On-Sea SS2
* Calls to this number will be recorded for quality, compliance and training purposes.
Property features
- 2 Good size bedroom semi detached chalet
- Two reception rooms
- Large kitchen/diner
- Utility area
- Cloakroom
- Lovely lawned and good size rear garden
- Off street parking to front
- Popular Wick Estate
- Scope to enlarge and extend (STP)
Property description
This inviting 2-bedroom semi-detached chalet bungalow, situated within the sought-after Wick Estate, offers a comfortable living experience with two well-proportioned bedrooms, two reception rooms, a spacious kitchen/diner, utility area, and a convenient cloakroom. The property boasts a lovely lawned rear garden, perfect for outdoor gatherings, along with off-street parking to the front. With the scope to enlarge and extend (subject to planning), this residence presents a fabulous opportunity for those looking to create their dream home. Offered with no onward chain, this charming property is ready to welcome its new owners.
Outside, the property showcases a beautifully maintained rear garden featuring a lush lawn and mature planted borders, with a large flower bed adding a touch of natural beauty. A raised decking area located off the dining room provides a tranquil spot for alfresco dining. The garden is complemented by two timber sheds, side access, and an outdoor power supply. At the front, a driveway offers ample parking space for one vehicle, with the potential to expand the parking area if desired. The frontage is predominantly laid to lawn with mature borders, enhancing the overall appeal of this wonderful property.
EPC Rating: F
Location
The Wick estate is conveniently located for access to local shops in the Broadway and Thorpe Bay station and bus routes to all local amenities. There are also shops along the busy Southchurch Road.
Entrance Porch
Glazed entrance door and obscure lead light side light leading to:
Entrance Hall
Stairs leading to the first floor, one radiator, picture rail, understairs cupboard housing electric meter
Cloakroom
Obscure double glazed lead lite window to side, low flush WC, wash hand basin with mixer taps, picture rail, smooth plastered ceiling.
Lounge (4.75m x 3.58m)
Double glazed lead lite bay window to front, feature fireplace, one radiator, picture rail, coving to smooth plastered ceiling
Dining Room (4.60m x 3.58m)
Double glazed patio doors, one radiator, picture rail, coving.
Kitchen/Diner (4.04m x 3.25m)
Double glazed window to rear with views overlooking the garden, range of base and eye level units with concealed lighting, enamel sink unit with mixer taps inset to the worktop, plumbing for a dishwasher, built in neff oven with grill above, built in 4 ring gas hob with extractor fan above, coving to smooth plastered ceiling.
Utility Area (3.23m x 2.03m)
Double glazed and obscure window to side, plumbing for washing machine, floor mounted boiler for hot water and gas central heating, one radiator, leading to kitchen.
First Floor Landing
Smooth plastered ceiling with loft hatch, cupboard housing cylinder and further storage over.
Bedroom 1 (6.20m x 2.82m)
To wardrobe. Double glazed lead light window to front, picture rail, radiator, fitted wardrobes to one wall with base level storage and door to eaves.
Bedroom 2 (4.06m x 2.59m)
Double glazed window to side, one radiator, picture rail.
Wet Room (2.36m x 2.31m)
Double obscured glazed window to side. Fitted with a modern three piece suite comprising low flush WC, pedestal wash hand basin. Large walk in shower with wall mounted electric Triton Belize shower with adjustable showerhead and glass screen. Fitted mobility seat. Fully tiled shower enclosure. Non slip wet room flooring. Half height wood panelled walls. Wall mounted radiator. Smooth plastered ceiling. Offering potential to accommodate both bath and separate shower.
Rear Garden
The property benefits from a well-established rear garden which is mostly laid to lawn with mature planted borders. Large flower bed to rear. Raised decking area to rear of dining room. Two timber sheds. Access to side. Outdoor power supply.
Parking - Off Street
The property benefits from driveway to front providing ample off street parking for one vehicle with potential to create additional off street parking if required. Remainder of frontage is laid mostly to lawn with mature planted borders.
Property info
For more information about this property, please contact
Dedman Gray, SS1 on +44 1702 787852 * (local rate)
Disclaimer
Property descriptions and related information displayed on this page, with the exclusion of Running Costs data, are marketing materials provided by Dedman Gray, and do not constitute property particulars. Please contact Dedman Gray for full details and further information. The Running Costs data displayed on this page are provided by PrimeLocation to give an indication of potential running costs based on various data sources. PrimeLocation does not warrant or accept any responsibility for the accuracy or completeness of the property descriptions, related information or Running Costs data provided here.






































.png)