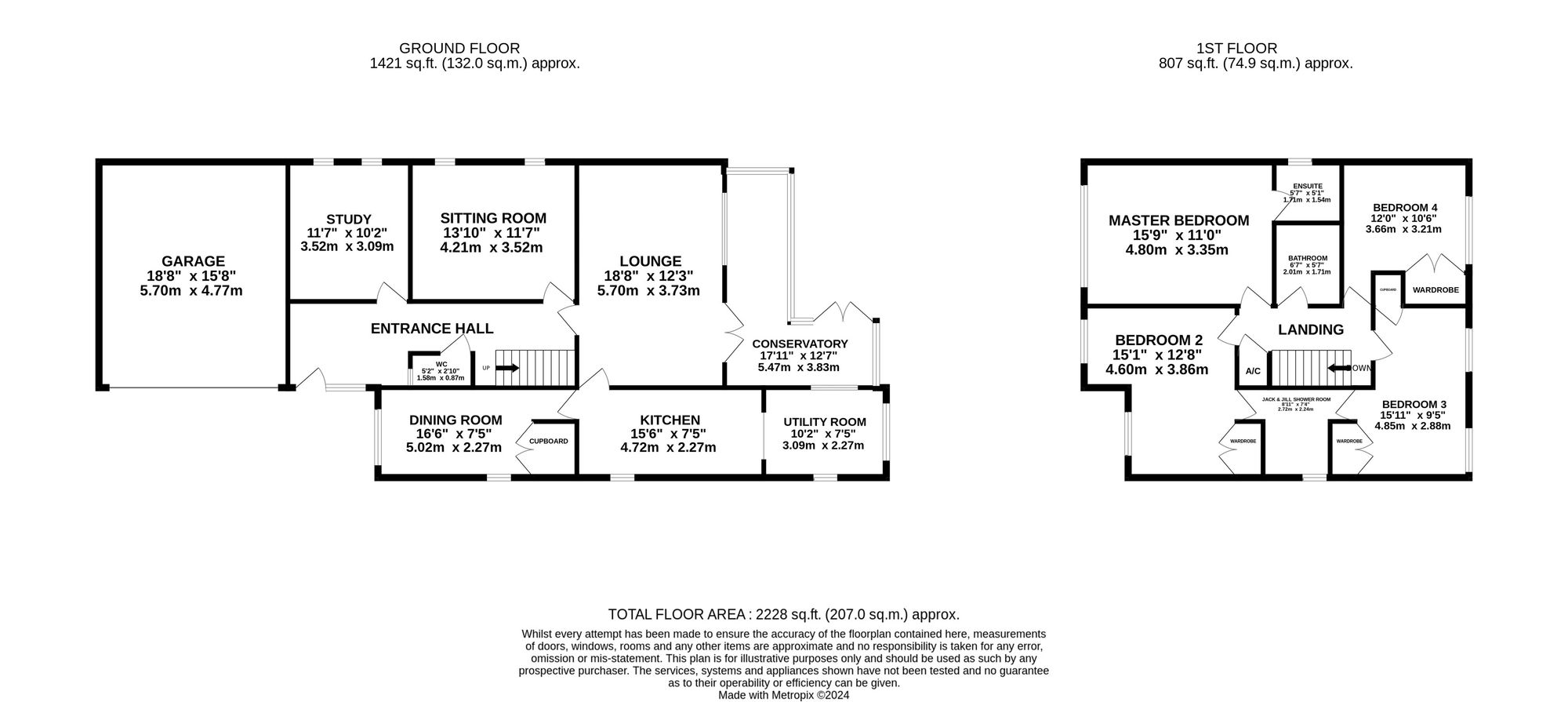Detached house for sale in Chilworth Close, Crewe CW2
* Calls to this number will be recorded for quality, compliance and training purposes.
Property features
- An exquisite four bedroom detached family home set on a generous end plot within a peaceful cul-de-sac
- Beautiful private and south-facing rear garden, perfect for outdoor gatherings and al fresco dining
- Expansive driveway and an integral double garage providing ample off-road parking for several vehicles
- Spacious and highly versatile living accommodation comprising four separate reception rooms, conservatory and a well-appointed kitchen
- Generous upper floor accommodation, affording four well-proportioned double bedrooms and three bathrooms, ideal for modern family living, practicality and convenience
Property description
Your next stop is this fabulous four bedroom detached family home that promises a lifestyle of refined elegance and modern comfort Occupying an elevated end plot position within a tranquil cul-de-sac nestled within the outskirts of the charming village of Wistaston, this residence is the epitome of sophisticated living.
From the moment you step into the welcoming entrance hall, you are greeted by a sense of spaciousness and style that defines every aspect of this exceptional property. Designed with modern family living in mind, the layout offers a seamless flow between its generously proportioned rooms, providing the perfect balance of privacy and togetherness for the whole family.
The four separate reception rooms, comprising a lounge, sitting room, dining room, and a generously sized study, offer versatile spaces for relaxation, entertainment, and productivity. Each room boasts contemporary fittings and stylish décor, creating an ambience of understated luxury that permeates throughout the home.
The well-appointed kitchen is a chef's delight, featuring an array of wall and base units, sleek worktops, and integrated appliances that cater to both culinary creativity and practicality. Adjacent to the kitchen, the conservatory beckons with its panoramic views of the rear garden, offering a serene retreat for all year-round enjoyment and relaxation. The ground floor is completed with a guest WC and utility room that is ideal for laundry, storage and added convenience.
The first floor is dedicated to rest and rejuvenation, with four spacious double bedrooms and three contemporary bathrooms ensuring that every member of the household has their own private sanctuary. The master bedroom boasts an en-suite shower room, while the second and third bedrooms share a convenient Jack & Jill shower room A separate family bathroom provides additional comfort and convenience for residents and guests alike.
Storage is ample and well-organised throughout the property, with built-in wardrobes in the second, third, and fourth bedrooms, as well as internal access to the integral double garage. Every detail has been meticulously planned to ensure that functionality and elegance coexist harmoniously in this exquisite home.
Outside, the property impresses with its expansive driveway leading to the double garage, and a private rear garden that enjoys a sunny south-facing aspect. The rear garden is a verdant oasis of tranquillity, with a combination of paved and lawn sections, mature borders teeming with plants, shrubs and vegetables, offering a delightful and secluded outdoor space for relaxation and recreation.
This stunning family home represents the pinnacle of upscale living, combining contemporary design, practicality, and tranquillity in a coveted village location. Embrace the opportunity to make this exceptional property your own and elevate your lifestyle to new heights of sophistication and comfort. Call our Nantwich office to arrange a viewing!
Location
The railway town of Crewe offers an extensive range of amenities including shopping, educational and recreational facilities, as well as outstanding transport and commuter links via the A500 and Junction 16 of the M6 motorway, while Crewe mainline railway station provides direct access to larger cities and towns across the country.
EPC Rating: B
Property info
For more information about this property, please contact
James Du Pavey, CW5 on +44 1270 898205 * (local rate)
Disclaimer
Property descriptions and related information displayed on this page, with the exclusion of Running Costs data, are marketing materials provided by James Du Pavey, and do not constitute property particulars. Please contact James Du Pavey for full details and further information. The Running Costs data displayed on this page are provided by PrimeLocation to give an indication of potential running costs based on various data sources. PrimeLocation does not warrant or accept any responsibility for the accuracy or completeness of the property descriptions, related information or Running Costs data provided here.































.png)

