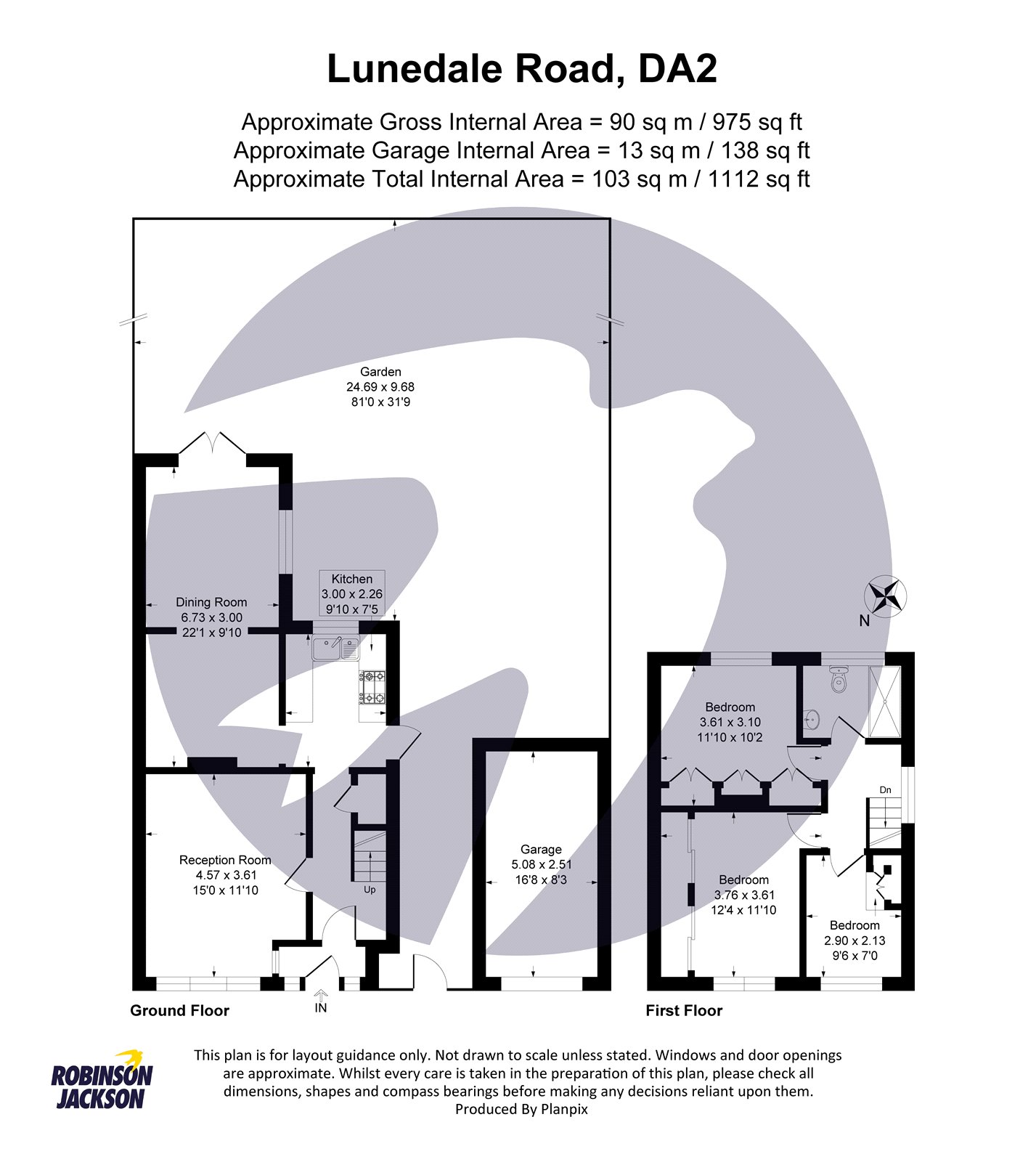Semi-detached house for sale in Lunedale Road, Fleet Estate, Dartford, Kent DA2
* Calls to this number will be recorded for quality, compliance and training purposes.
Property features
- Ideally Located For Fleetdown Primary Academy.
- Stunning 85ft South Facing Garden.
- Extended Dining Room.
- Private Driveway And Garage.
- Potential To Extend Subject To Planning Permission.
- Modern Kitchen And Bathrooms.
- Modern Fitted Double Glazing And Plantation Shutters To Remain.
- Ideally Located For The Fast Track Bus, A2 and M25 Motorways, Bluewater Shopping Centre And Darent Valley Hospital.
- Darenth Country Park Is A Short Distance Away For Countryside Walks.
- Viewing Comes Highly Recommended.
Property description
A much loved family home and a rare find on the Fleet Estate, an extended three bedroom home offered in excellent condition with space to the side to extend subject to planning permission and an 85ft South facing garden. View comes highly recommended.
Exterior
Rear Garden: Approx 85ft. South facing. Large patio area. Outside tap and power point. Lighting. Laid to lawn. Shrub borders. Green house and shed to the rear of the garden.
Garage: Up n over door. Power.
Front Garden: Laid to lawn. Access to porch. Hardstanding providing off street parking and access to the garage.
Parking: Private off street parking is available to the front on a driveway leading to the garage.
Key terms
The property measures 90 square metres.
The property was built in 1960.
The current owners have lived in the property for 21 years.
The property is of conventional construction.
The property benefits from a private garage and private driveway.
Council Tax Dartford Band D
The property has mains drainage and water as well as mains gas and electric.
The owner will be looking to buy another property so will be involved in a chain.
The boiler is located in the loft and is a combi style boiler. It is serviced annually.
The windows were fitted in 2022.
Entrance Porch:
Double glazed entrance door. Double glazed windows to front. Carpet.
Entrance Hall:
Double glazed door to front. Coved ceiling. Radiator. Carpeted stairs to first floor. Wood effect flooring. Three understairs storage cupboards. One housing gas and electric meters. On has a power point.
Lounge:
Double glazed window to front. Coved ceiling. Feature fireplace with gas fire inset. Radiator. Carpet. Plantation shutters to remain.
Dining Room:
Double glazed patio doors to garden. Double glazed windows to side. Plantation shutters to remain. Two radiators. Wood effect flooring. Storage cupboard housing water stop cock.
Kitchen:
Double glazed door to side. Double glazed window to rear. Spotlights. Matching range of wall and base units. Complimentary work-surfaces. Integrated ceramic sink unit mixer tap. Stainless steel cooker hood. Four ring stainless steel gas hob. Stainless steel electric oven. Plumbing for washing machine. Built in dishwasher. Wood effect flooring.
Landing:
Double glazed window to side. Access to a boarded loft where the combi boiler is located. Coved ceiling. Carpet.
Bedroom One:
Double glazed window to front. Coved ceiling. Radiator. Carpet. Built in wardrobes. Plantation shutters to remain.
Bedroom Two:
Double glazed window to rear. Coved ceiling. Radiator. Carpet. Built in wardrobes. Plantation shutters to remain.
Bedroom Three:
Double glazed window to front. Coved ceiling. Spotlights. Radiator. Carpet. Built in storage unit and cupboards. Plantation shutters to remain.
Shower Room:
Frosted double glazed window to rear. Spotlights. Double tiled shower cubicle with rainfall shower and hand held shower. Low level WC. Vanity wash hand basin. Tiled walls and flooring. Feature radiator. Mirror with lighting.
Property info
For more information about this property, please contact
Robinson Jackson - Dartford, DA1 on +44 1322 352250 * (local rate)
Disclaimer
Property descriptions and related information displayed on this page, with the exclusion of Running Costs data, are marketing materials provided by Robinson Jackson - Dartford, and do not constitute property particulars. Please contact Robinson Jackson - Dartford for full details and further information. The Running Costs data displayed on this page are provided by PrimeLocation to give an indication of potential running costs based on various data sources. PrimeLocation does not warrant or accept any responsibility for the accuracy or completeness of the property descriptions, related information or Running Costs data provided here.




































.png)

