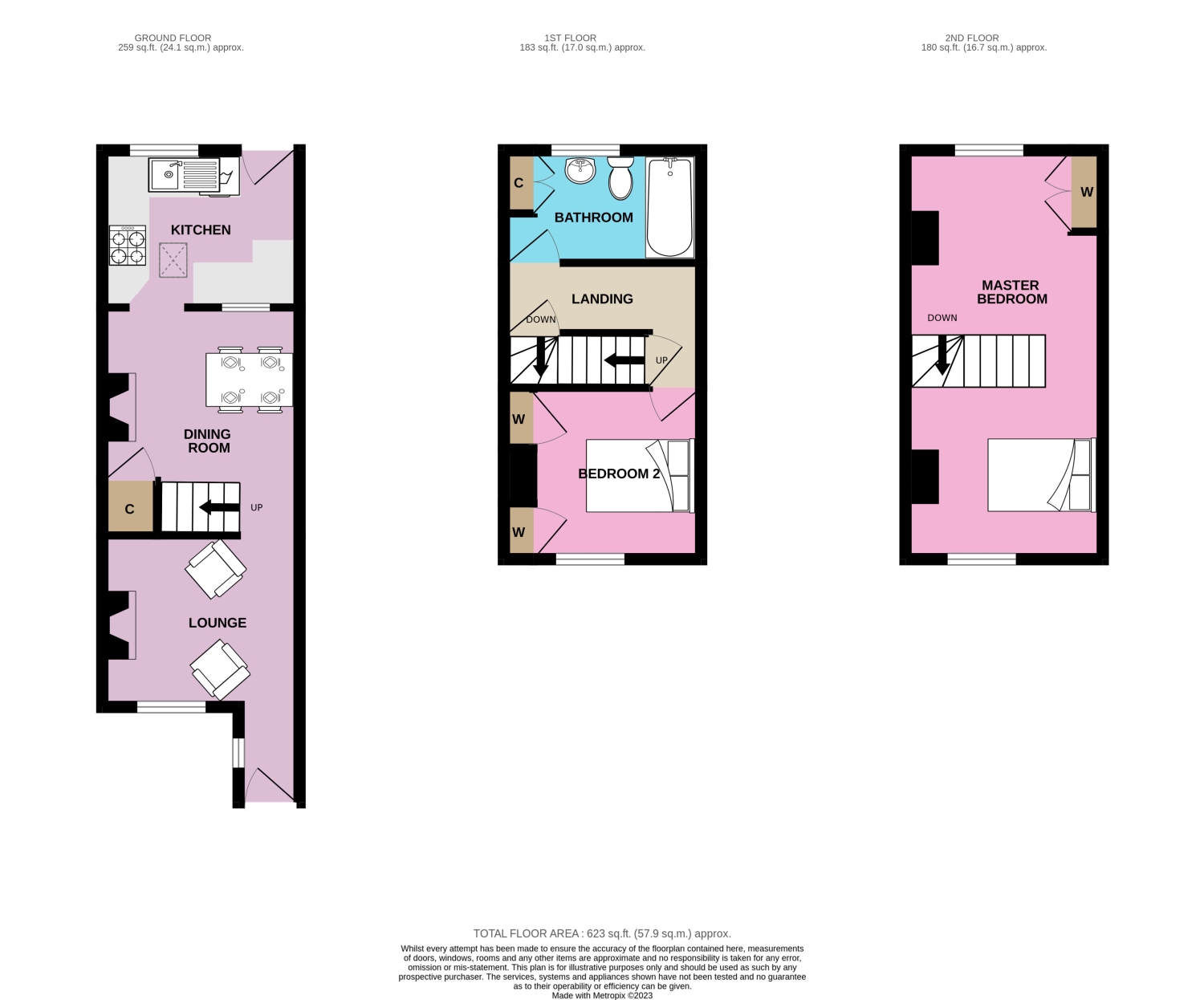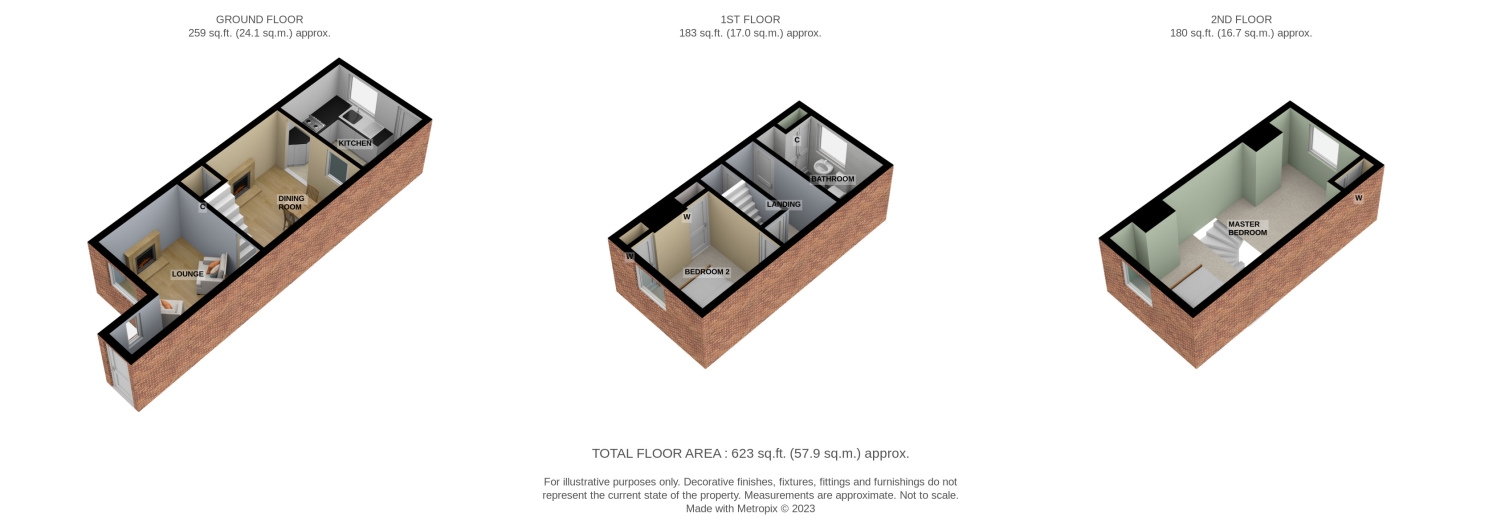Cottage for sale in Main Street, Denton, Northampton, Northamptonshire NN7
* Calls to this number will be recorded for quality, compliance and training purposes.
Property features
- Character Stone Property, 2 Double Bedrooms, 2 Receptions
- Close to local school, amentities and M1
- Larger than average rear garden with outbuilding/workshop
- Quiet Village Location surrounded by countryside
- Ideal for first time buyers
Property description
Properties like this are very sought after and with this one you are walking into something very special, full of character features, beams and latched doors. This delightful 2 bedroom mid terraced property has a living room to the front aspect and a separate dining room which leads through into the kitchen to the rear aspect. On the first floor you will discover a bedroom and bathroom, with the larger principal bedroom on the second floor.
This lovely home has a really cosy feel, and is wonderfully presented by the current owners. As you enter the property via a newly fitted secure composite door, there is a small welcoming entrance lobby which leads to the cosy living room featuring a focal point brick open fireplace and window seat to the front aspect. An opening leads into the dining room with a feature staircase to the first floor and to one wall benefits a fitted log burner with some brick slips adding a rustic finish. The kitchen is located favourably to the rear aspect and is well equipped, with space for appliances. A stable type door with opening window leads out to the rear garden where you will discover surprisingly larger than average garden for this type of property.
To the first floor there is a landing area with access doors to adjoining rooms and second staircase. The second bedroom is located to the front aspect and the bathroom to the rear aspect is fitted with a modern white matching suite, with shower over bath and glass screen. The master bedroom occupies the whole of the second floor being over 6 metres in length, and has the benefit of built in wardrobes.
To the rear is a generous enclosed garden, with a choice of decking and patio areas and lawn area and separate vegetable garden. A footpath leads to shared gated rear access to both sides. There is an outbuilding used for storage and wood store, space for a shed and also a large workshop fitted with double doors and power and lighting.
Denton is a small village located about 6 miles to the south east of Northampton and about 16 miles to the north west of Bedford and has a church, doctor's surgery and popular Indian restaurant. There is also a primary school in Denton with a wide choice for secondary education available in Wollaston, Northampton School for Boys in Northampton, Northampton High School for Girls in Hardingstone, Quinton House School in Northampton about 10 miles away, or the Harpur Trust schools in Bedford about 16 miles away. Denton is also well located for commuter links by road and rail with train services available into London from Northampton, Wellingborough, Bedford and Milton Keynes all with journey times of around 1 hour or less.
Entrance Hall
1.39m x 0.89m - 4'7” x 2'11”
A welcome entrance lobby accessed via a new secure composite door with a small window to the side aspect which leads into the living room. Tiled floor
Living Room
2.89m x 2.52m - 9'6” x 8'3”
Window to front aspect with a window seat. Open brick focal point fireplace with a built in cupboard/shelving. Wood effect flooring.
Dining Room
3.35m x 2.89m - 10'12” x 9'6”
A feature staircase to the first floor with a storage cupboard accommodated under the stairs. One wall benefits a fitted log burner with some brick slips adding a stylish finish. Space for a dining area with wood effect flooring and open window looking into the kitchen area.
Kitchen
2.79m x 2.29m - 9'2” x 7'6”
Fitted with a range of base and wall units with wooden worktops. Intergrated single electric oven, gas hob and extractor over. White ceramic sink with mixer tap. Plumbing and space for washing machine. Quarry tiled floor. A stable type door with opening window leads out to the rear garden where you will discover surprisingly larger than average garden for this type of property.
First Floor Landing
3.92m x 2.56m - 12'10” x 8'5”
Stairs from first floor and access to adjoining rooms and second floor staircase.
Bedroom 2
2.6m x 2.56m - 8'6” x 8'5”
A versatile room that can used as an office with potential day bed, good sized single room or even as a small double bedroom with built in wardrobe and cupboard window to front aspect.
Bathroom
2.56m x 1.65m - 8'5” x 5'5”
Fitted with a modern white suite comprising of bath with shower over and glass screen, vanity hand wash basin and Low level w/c. With fitted cupboard housing the boiler. Window to the rear aspect.
Bedroom 1
6.08m x 2.99m - 19'11” x 9'10”
Double sized room which occupies the whole of the top floor with windows to both aspects. Fitted with built in wardrobes and space for dressing area.
Workshop
4.09m x 2.87m - 13'5” x 9'5”
Fitted with double doors, power & lighting.
Garden
To the rear is a generous enclosed garden, with a choice of decking seating patio areas and lawn area. `The current owners have also created a vegetable garden with gated access. A footpath leads to shared gated rear access to both sides. There is an outbuilding used for storage and wood store, space for a shed.
Property info
33Mainstreet-High View original

33Mainstreet View original

For more information about this property, please contact
EweMove Sales & Lettings - Northampton North, BD19 on +44 1604 318237 * (local rate)
Disclaimer
Property descriptions and related information displayed on this page, with the exclusion of Running Costs data, are marketing materials provided by EweMove Sales & Lettings - Northampton North, and do not constitute property particulars. Please contact EweMove Sales & Lettings - Northampton North for full details and further information. The Running Costs data displayed on this page are provided by PrimeLocation to give an indication of potential running costs based on various data sources. PrimeLocation does not warrant or accept any responsibility for the accuracy or completeness of the property descriptions, related information or Running Costs data provided here.





























.png)

