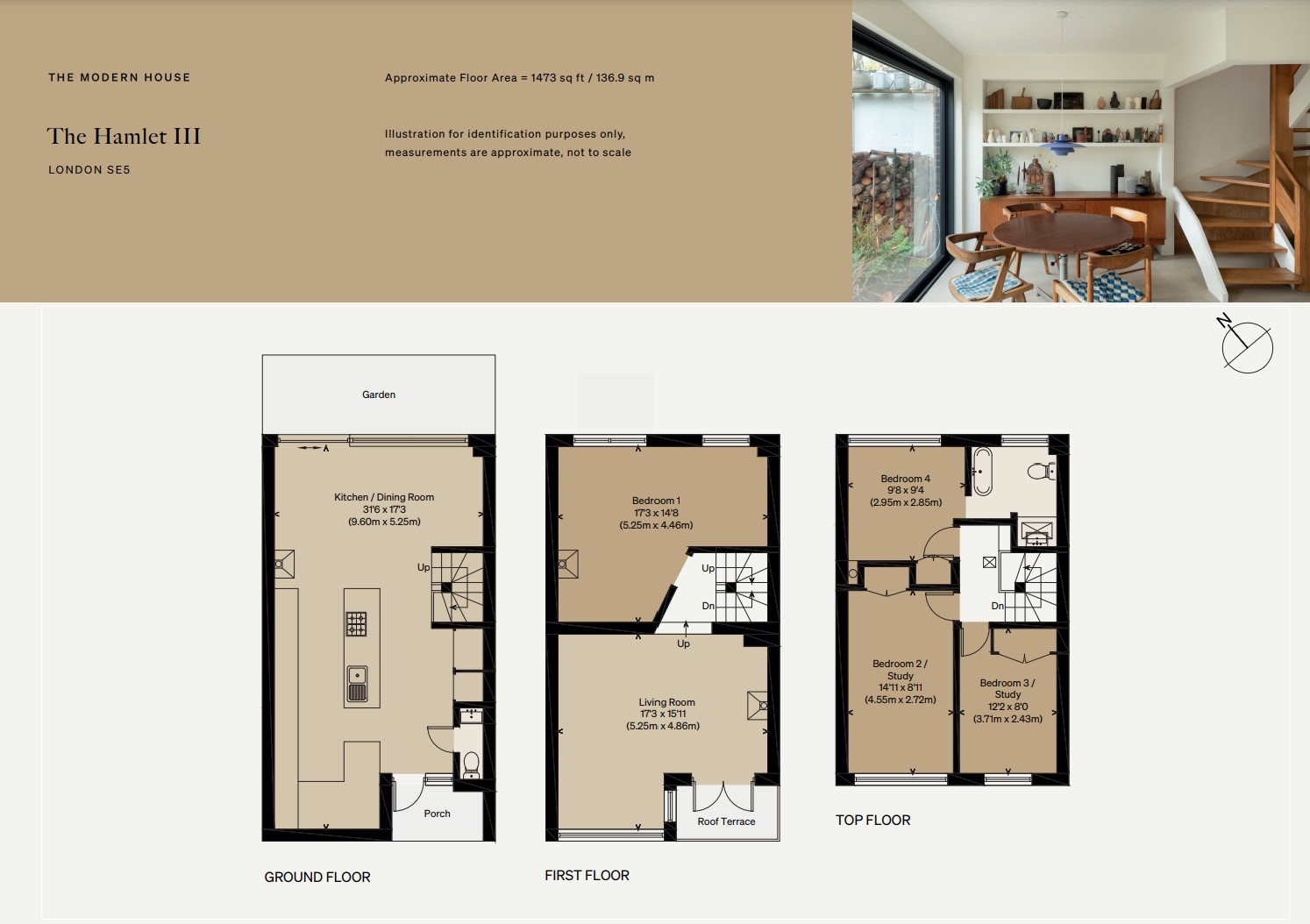End terrace house for sale in The Hamlet, Champion Hill, London SE5
* Calls to this number will be recorded for quality, compliance and training purposes.
Property description
Designed in 1966 by architect Peter Moiret, this elegant four-bedroom house forms part of The Hamlet, a peaceful modernist development in leafy Denmark Hill. The house has been lovingly restored in recent years under the watchful eye of architect Marcus Lee, with the downstairs plan opened up to create a warm and contemporary space using materials that draw on the building's original palette. There is a private garden, partly shaded by a handsome beech tree and planted with evergreen shrubs that provide a lush backdrop to the beautiful inside spaces. The houses at The Hamlet all have private parking spaces to the front and are set within manicured communal gardens edged in mature broad-leaved trees.
We’ve written about life in this house in more depth.
The Estate
Peter Moiret’s aim when planning this development was to attract families and create a sense of community away from the urban bustle. Occupying an elevated position between Ruskin Park and Green Dale Fields and tucked behind Champion Hill, there is a sense of privacy and tranquillity to The Hamlet, which was built on land that once formed the garden of an 18th-century house.
Arranged in a rectangular formation, the cul-de-sac of modernist townhouses is set around a generous communal open lawn bound by trees, taking inspiration from a village green. The Hamlet was Peter Moiret’s final project, and the attention to detail in his design is clear. A wonderful example of mid-century architecture, the external design is characterised by clean, simple lines, box shapes and the use of honest materials typical of the era.
The Tour
This corner house is at the front of the estate, its south-facing façade positioned to draw light inside. Entry is via a covered front door to a now-transformed ground floor space. What once would have been a garage is now a large single room, with a striking contemporary kitchen and living space. The design takes its cues from the building's mid-century origins: Douglas Fir is used for sleek contemporary kitchen cabinetry, where it is offset by reclaimed geometric-patterned Spanish tiles, and in the concealed downstairs WC. To the right, an original open-tread staircase designed by Moiret forms the spine of the house, supported by a single column also made of Douglas Fir.
At the centre of the space is a kitchen island containing concealed white goods, atop which is a beautiful steel surface. Poured concrete floors are warmed by underfloor heating, and there is a wood-burning stove to one side for cosier days. Views of the garden at the rear are framed by two huge single-pane doors, which open seamlessly to the outside.
On the first floor, a wide doorway opens to a wonderful living room with original floorboards and a new wood burner. As with the decisions made throughout the house, mid-century details have been carefully retained where possible and combined with the clean lines of contemporary interventions to create a smart finish. Doors open to a balcony, the perfect gathering place for sundowners. This floor is also home to the principal bedroom, which overlooks the garden.
There are three further double bedrooms on the second floor, replete with bespoke built-in storage. Each bedroom is distinct, and awash with natural light. The family bathroom on this level is thoughtfully laid out to maximise space.
Outdoor Space
Care of its corner position within the estate, this home’s garden is remarkably private. Creatively considered and laid out, it is a lush and verdant sanctuary, with decked terraces and mature planting.
The Area
The Hamlet is only a short walk from the much-loved Ruskin Park, which has a bandstand, playing fields, and café, as well as tennis courts and a children’s playground. The elegant Dulwich Park and Brockwell Park are also a short bicycle ride away.
Camberwell Church Street with its exciting foodie scene is close by. The Camberwell Arms is of particular note, as is Theo’s Pizzeria and local favourites Silk Road and Daily Goods.
In the vicinity are also excellent galleries, including the South London Gallery and the Dulwich Picture Gallery. Both Peckham and Brixton are nearby and have a plethora of bars and restaurants, including Levan, The Begging Bowl, Artusi, and countless others.
There are several excellent state and public schools in the area, including Dulwich College, James Allen’s Girls’ School, Alleyn’s School, The Villa Pre-Prep and Nursery, and Dog Kennel Hill Primary School.
Denmark Hill Station is a short walk away, running direct rail services to Victoria, Blackfriars and St Pancras International, and Overground services to Clapham Junction or Dalston Junction via Canada Water (Jubilee Line). Camberwell is also uncommonly well served by at least 10 bus routes.
Service Charge: £200 per year for gardening
Council Tax Band: E
Property info
For more information about this property, please contact
The Modern House, SE1 on +44 20 3328 6556 * (local rate)
Disclaimer
Property descriptions and related information displayed on this page, with the exclusion of Running Costs data, are marketing materials provided by The Modern House, and do not constitute property particulars. Please contact The Modern House for full details and further information. The Running Costs data displayed on this page are provided by PrimeLocation to give an indication of potential running costs based on various data sources. PrimeLocation does not warrant or accept any responsibility for the accuracy or completeness of the property descriptions, related information or Running Costs data provided here.








































.png)
