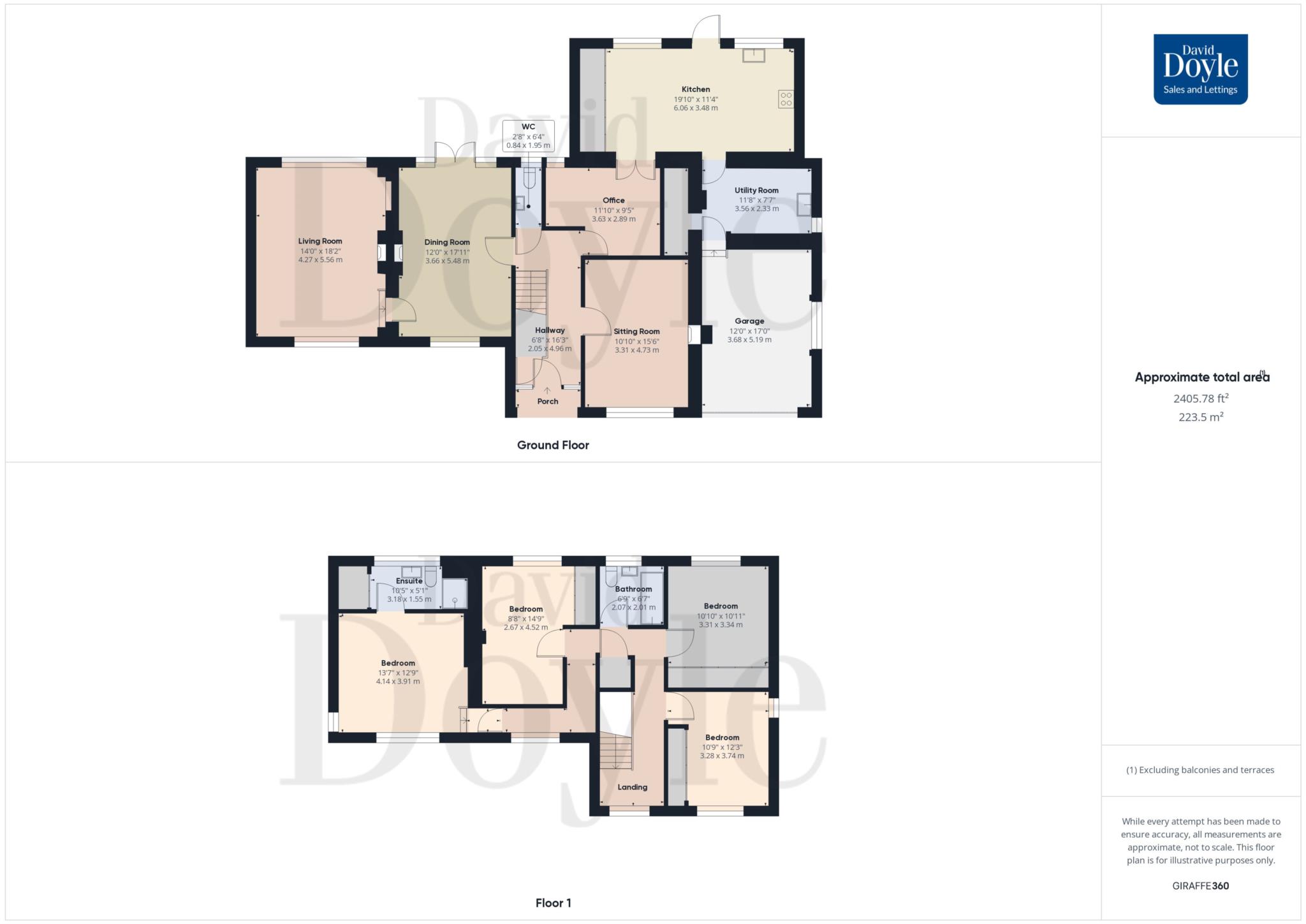Detached house for sale in Delmar Avenue, Leverstock Green HP2
* Calls to this number will be recorded for quality, compliance and training purposes.
Property features
- Extended 4 bedroom detached home with pleasantly private gardens
- Conveniently located for Leverstock Green 'Village' and local amenities
- Dual aspect living room with a feature fireplace. Dual aspect dining room with French doors
- Sitting room with a cast iron log burning stove. Office. Utility room
- Kitchen refitted to a high standard with an Island unit
- Master bedroom with an ensuite shower room
- First floor family bathroom. Downstairs cloak room
- Landscaped rear garden
- Carriage driveway. Garage
- A must view
Property description
David Doyles are delighted to bring to the market this extended and beautifully presented 4 double bedroom detached character home that is located in this highly sought after road in the popular area of Leverstock Green with pleasantly private gardens, carriage driveway, 3 reception rooms, recently refitted high specification kitchen with an impressive Island unit and and ensuite to the master bedroom. This impressive property offers spacious and flexible accommodation that is conveniently located for Leverstock Green 'Village', local shops, amenities while St Albans is also close to hand.
The ground floor is arranged with a generous 18'2" x 14'0" dual aspect living room that is a light and spacious area with a feature fireplace, the dual aspect dining room measuring 17''11" x 12'0" again with a feature fireplace and a pair of French doors that offer access to the rear garden, making it an ideal area for entertaining guests. An outstanding feature of the property is the recently refitted kitchen that has been fitted to a high standard with a range of wall and floor mounted shaker style units, an Island unit with a breakfast bar area for informal dining, space for an American fridge freezer and a stainless steel range oven. The ground floor is completed by a further sitting room with a cast iron log burning stove, a useful utility room, home office / gym area, guest cloak room and a welcoming entrance hall with stairs leading to the first floor.
The first floor features continue to impress with 4 double bedrooms and a family bathroom, the master bedroom benefits from being dual apsect and is fitted with an air conditioning unit for added comfort, a range of fitted wardrobes and an ensuite shower room with a large airing cupboard. The ensuite shower room is fitted in white and with chrome fittings and comprises a walk in shower with a rain fall shower and a shower attachment, glass shower doors, a vanity unit with a wash hand basin, low level WC with a concealed cistern, storage under and a chrome heated towel rail.
The property is in a delightfully private position with beech hedging to the properties front curtilage, a carriage driveway and the front garden is mainly laid to lawn with herbaceous borders and gated side access to the rear garden. The driveway offers excellent off road parking facilities and access to the integral garage that also has a personal door to the main house. The rear garden is another outstanding feature with patio seating areas for outside entertaining, an area laid to lawn, variegated herbaceous borders and a useful garden shed. The rear garden is an outstanding feature with patio seating areas for outside entertaining, an area laid to lawn, variegated herbaceous borders and a useful garden shed. Viewing is highly recommended.
Leverstock Green village' has its own Village Green and cricket club, Village Hall, range of village shops and public houses and the Holy Trinity Church. The fashionable City of St Albans is but a short drive/bus journey away with its wonderful range of shops, amenities, restaurants and its excellent rail services to St Pancras (approx. 20 minutes). The M1/M25 access points are also close at hand.
What3words /// cape.traded.bliss
Notice
Please note we have not tested any apparatus, fixtures, fittings, or services. Interested parties must undertake their own investigation into the working order of these items. All measurements are approximate and photographs provided for guidance only.
Property info
For more information about this property, please contact
David Doyle Estate Agents, HP1 on +44 1442 493812 * (local rate)
Disclaimer
Property descriptions and related information displayed on this page, with the exclusion of Running Costs data, are marketing materials provided by David Doyle Estate Agents, and do not constitute property particulars. Please contact David Doyle Estate Agents for full details and further information. The Running Costs data displayed on this page are provided by PrimeLocation to give an indication of potential running costs based on various data sources. PrimeLocation does not warrant or accept any responsibility for the accuracy or completeness of the property descriptions, related information or Running Costs data provided here.









































.png)


