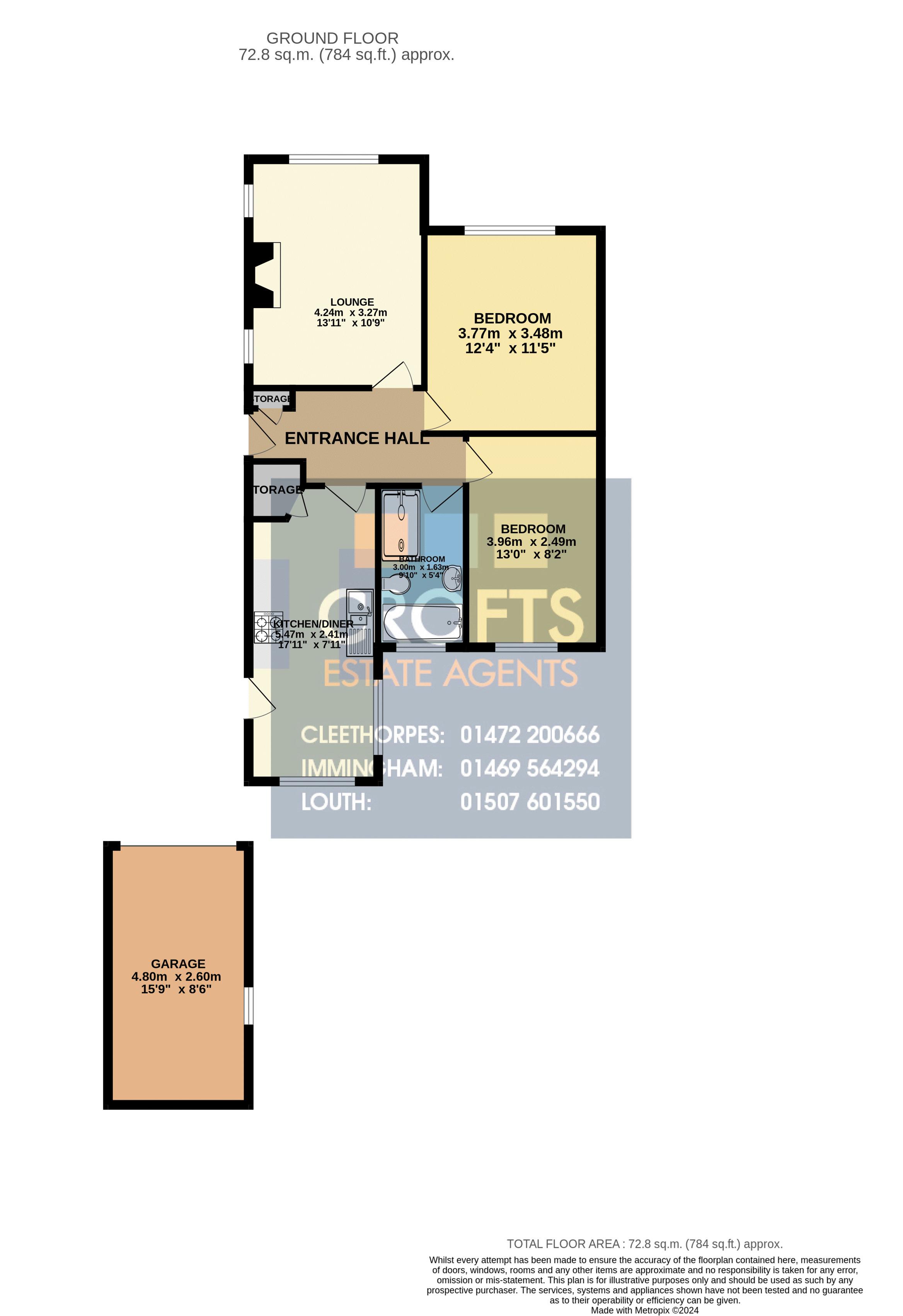Semi-detached bungalow for sale in Brian Avenue, Cleethorpes DN35
* Calls to this number will be recorded for quality, compliance and training purposes.
Property features
- Immaculate two bedroom semi detached bungalow
- Good sized entrance hall and spacious lounge
- Stunning open plan new kichen dining room
- Beautiful new bathroom with large shower and separate bath
- On busy local bus route close to amenities and shops
- Neat well presented front and rear gardens with patios to the rear
- Off road parking for multiple cars plus detached single garage
- Energy performance rating C and Council tax band B
Property description
Coming to the market is this immaculately presented two bedroom fully renovated semi detached bungalow. Only a short walk or drive from Cleethorpes centre and the seafront and promenade, this perfect retirement property is also very close to local amenities plus it is situated on one of Cleethorpes busiest bus routes to Grimsby and Cleethorpes. The property has been improved to a very good standard and needs nothing doing to it with new kitchen and bathroom both recently installed as well as decor and carpets. The property offers ample off road parking for multiple vehicles to the front for three cars side by side plus long driveway and detached single garage. The property also has neat gardens to front and rear with slab patios and well stocked soil borders.
Entrance Hall (6' 0'' x 13' 1'' (1.82m x 4.00m))
A good sized entrance hall has uPVC frosted door to the side, grey carpet, white decor to coving, storage cupboard, radiator and pendant light.
Lounge (13' 11'' x 10' 9'' (4.24m x 3.27m))
The lounge has floating uPVC bay to the front with two further uPVC windows to the side, grey carpet, white decor, radiator, fireplace with white surround, cream marble inset and hearth with gas fire and pendant light.
Kitchen Diner (17' 11'' x 7' 11'' (5.47m x 2.41m))
A new white kitchen with black work tops runs along two sides with white one and a half sink drainer, white tiled splash backs with gas hob and extractor, integral oven grill, space for washing machine and tall fridge freezer, grey wood effect vinyl floor, white decor, two uPVC windows, uPVC frosted door to driveway, strip and pendant lights, radiator and built in storage cupboard. There is space for dining table and chairs.
Bedroom One (12' 4'' x 11' 5'' (3.77m x 3.48m))
The larger bedroom has white decor, grey carpet, uPVC window to the front, radiator and pendant light.
Bedroom Two (13' 0'' x 8' 2'' (3.96m x 2.49m))
A second double bedroom has white decor, grey carpet, pendant light, radiator and uPVC window to the rear.
Bathroom (9' 10'' x 5' 4'' (3.00m x 1.63m))
A brand new bathroom has large double enclosed shower, bath, vanity sink and WC, grey tiled floor, grey and white aqua boarded walls, ceiling light, chrome radiator, frosted uPVC window to the rear and loft access.
Garage (8' 6'' x 15' 9'' (2.60m x 4.80m))
The garage is a concrete sectional one with corrugated roof and up and over metal door to the front and uPVC window to the side. The garage has both power and light and has alarm sensor connected to the main house alarm.
Rear Garden
A neat rear garden is laid to lawn with three slab patio areas to enjoy the sun as it maneuvers across the sky with well stocked soil borders to the edges and timber fencing. A timber picket fence style gate goes back into the driveway.
Front Garden And Driveway
The front driveway entrance has been widened with slabs to mean it can now park three cars side by side with timber picket fence style gate to the concrete driveway on to the single garage to the side. There is a small lawn garden with timber fence to the sides and low wall to the front.
Property info
For more information about this property, please contact
Crofts Estate Agents Limited, DN35 on +44 1472 467967 * (local rate)
Disclaimer
Property descriptions and related information displayed on this page, with the exclusion of Running Costs data, are marketing materials provided by Crofts Estate Agents Limited, and do not constitute property particulars. Please contact Crofts Estate Agents Limited for full details and further information. The Running Costs data displayed on this page are provided by PrimeLocation to give an indication of potential running costs based on various data sources. PrimeLocation does not warrant or accept any responsibility for the accuracy or completeness of the property descriptions, related information or Running Costs data provided here.





























.png)
