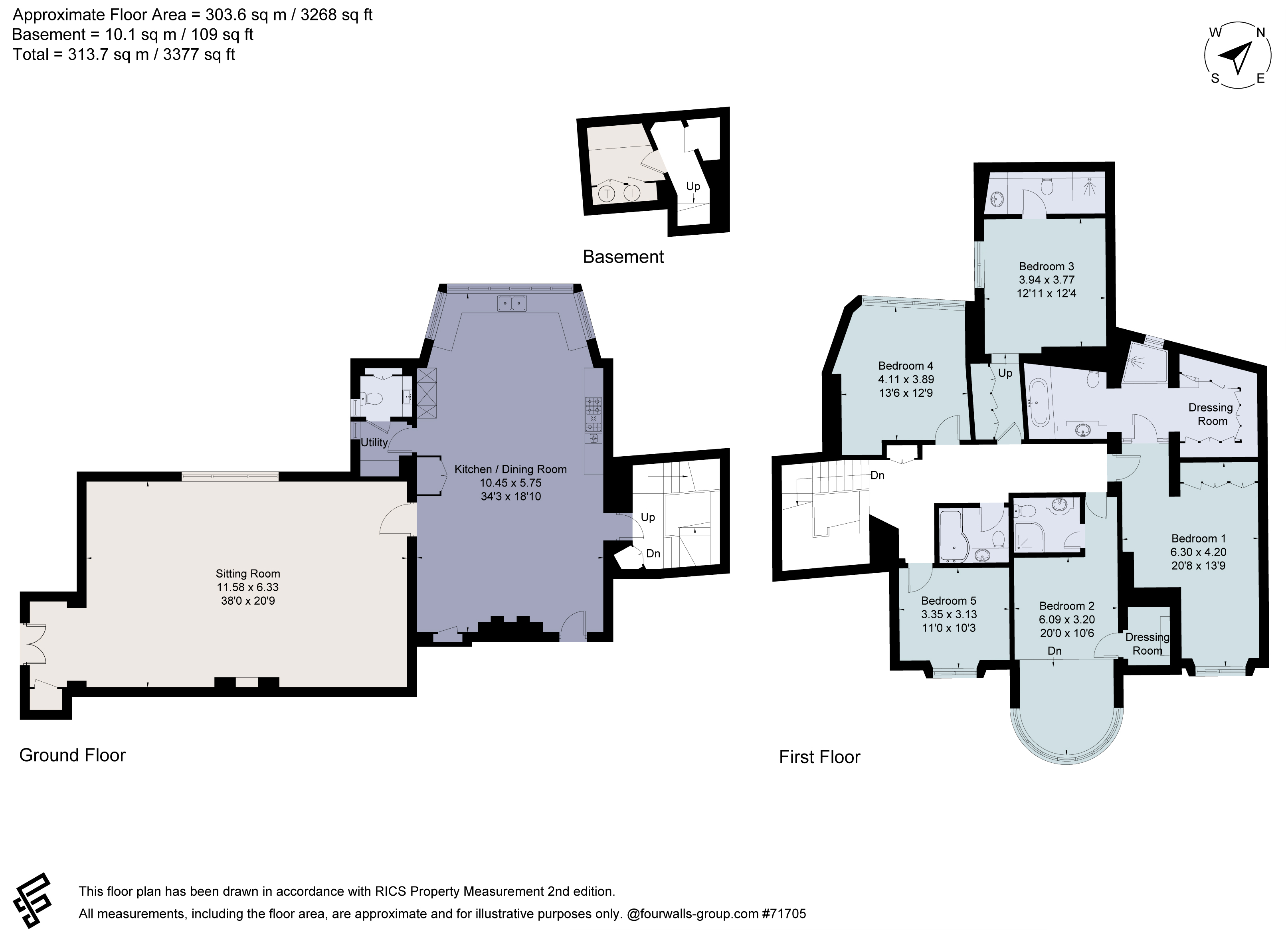Flat for sale in Goldens Way, Goldings, Hertford, Hertfordshire SG14
* Calls to this number will be recorded for quality, compliance and training purposes.
Utilities and more details
Property features
- Superb manor house conversion in 110 acres
- Extensive accommodation in excellent decorative order
- Approximately 1.3 miles from Hertford North railway station
- No onward chain
- Two underground parking spaces
- Fabulous period features
- EPC Rating = C
Property description
Superior duplex apartment formed from some of the principal rooms of this impressive Grade II* Listed manor house conversion, set in 110 acres of stunning parkland.
Description
Goldings Hall is part of the prestigious Goldings Estate and is approached by a long gated drive that crosses the River Beane and winds through beautiful parkland flanked by mature trees.
The mansion dates back to about 1870 and is set on the upper slope of the Beane valley, enjoying beautiful parkland views down to the river. The impressive communal areas offer grand stairwells and fireplaces creating a real sense of arrival for residents and their guests.
Flat 3 is laid out on the ground and first floor with additional basement rooms and has been created using some of the principal rooms of the mansion that offer impressive period features, ceiling height and volume. Although full of period features, the property has both gas central heating & underfloor heating operated via a Hive smart system for modern convenience. It is a very substantial property extending to over 3000 sq ft and offers great flexibility for use as a family home or as a property that can used as a low maintenance home for part of the year.
The main sitting room is vast with beautiful wood panelling and ornamental ceiling plasterwork and a stunning fireplace with wood paneled over mantle. Heating is by both underfloor and radiator systems. The kitchen family room offers similarly impressive proportions, with light flooding in through a huge ornate bay and further clerestory windows and has underfloor heating with limestone tiles delineating the kitchen area. The kitchen is fitted with bespoke painted wooden units custom made by a high end designer with granite work surfaces, an island unit, built in larder and appliances to include a large modern range oven, larder style fridge/freezer and dishwasher. The rear of the room has warm wooden flooring, painted wooden paneling and another fine fireplace with over mantle and offers space for both dining and seating areas. From the kitchen there is a utility room and guest cloakroom and a door that leads to an inner hallway with stairs to both first floor and the basement where there is storage and a plant room housing gas boiler and pressurised water tanks.
The bedrooms are laid out over the first floor and enjoy lovely views over the communal grounds. The main bedroom has a large dressing room and en suite bathroom, the second bedroom has a beautiful bay window, dressing room and an en suite shower room. The third bedroom also benefits from an en suite shower room and has a access to a boarded loft space offering excellent storage space. Bedroom four is presently set up as a gym and there is a further bedroom and family bathroom.
In all, the estate comprises about 110 acres and residents enjoy full access to the approximately 60 acres of communal grounds within this. Despite the rural setting, Goldings Hall is less than two miles from Hertford town centre and only 1.3 miles from Hertford North station. Externally there is secure underground parking for two vehicles as well as additional visitor parking, giving owners the peace of mind to leave vehicles safely when travelling or spending time at other homes. The parkland setting is of course a major feature of life at Goldings offering the opportunity for walks and areas to sit and contemplate.
Nb We are informed by the sellers that pets are allowed with freeholder consent and the furniture is available by separate negotiation.
Location
Goldings Hall is situated within the grounds of The Goldings Estate, which is surrounded by the beautiful Hertfordshire countryside and is ideally located to take advantage of the excellent road and rail communications to London.
The M25 (approximately 14 miles) for the national motorway network is reached via the A1(M) and Central London is approximately 29 miles.
Rail services are available from Hertford to London Moorgate station and Liverpool Street station or from Hatfield to London Kings Cross.
Locally, Hertford offers comprehensive services and shopping facilities and the surrounding area is highly regarded for the countryside.
There is a good choice of local schools, both state and private, including Heath Mount, Haileybury, Richard Hale and Presdales. School buses also go to private schools in St Albans.
Square Footage: 3,268 sq ft
Leasehold with approximately 104 years remaining.
Property info
For more information about this property, please contact
Savills - Harpenden, AL5 on +44 1582 955653 * (local rate)
Disclaimer
Property descriptions and related information displayed on this page, with the exclusion of Running Costs data, are marketing materials provided by Savills - Harpenden, and do not constitute property particulars. Please contact Savills - Harpenden for full details and further information. The Running Costs data displayed on this page are provided by PrimeLocation to give an indication of potential running costs based on various data sources. PrimeLocation does not warrant or accept any responsibility for the accuracy or completeness of the property descriptions, related information or Running Costs data provided here.



































.png)