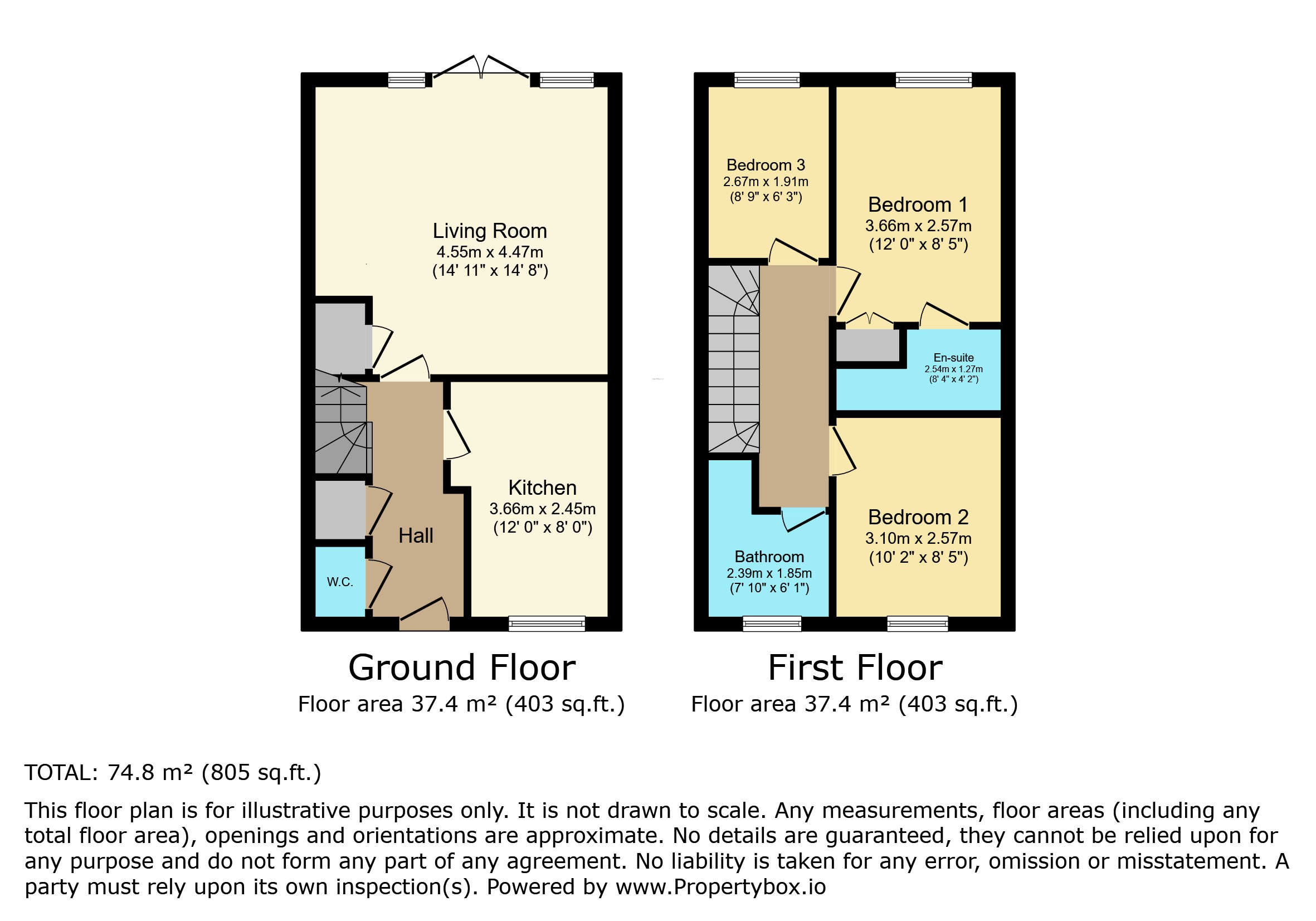Terraced house for sale in Brock Close, Stockton-On-Tees TS21
* Calls to this number will be recorded for quality, compliance and training purposes.
Property features
- Selling with the added benefit of No Onward Chain
- A great location on a modern development
- Beautiful presentation throughout
- Upgraded kitchen and bathrooms
- Spacious lounge overlooking a stunning garden
Property description
Summary
This superb home located in this highly popular modern development The Elms, offers a beautiful living space with numerous upgrades such as designer radiators and chrome sockets and would be ready for day one enjoyment. Approached by a garden to the front and ample parking the accommodation to the ground floor includes: An entrance hall with oak flooring running through to the lounge and a useful storage cupboard and a cloak room / W.C., a lovely fitted kitchen with an array of units and built in appliances, and to the rear there is a spacious lounge with French doors that lead to the garden.
To the first floor the home has a Master bedroom with a contemporary Ensuite shower room, two further bedrooms and a bathroom which is equipped with a modern white three piece suite. Upvc double glazing and a gas central heating system via combination boiler.
To the rear of the property is a is the most delightful of gardens which faces to the West, with well established borders, and low maintenance areas including gravelled and patio areas. There is access to the side, a shed and an electric awning to the rear.
A great property tat will be sold with the added benefit of no onward chain and viewing comes highly recommended to appreciate the standers of quality.
Council Tax Band: C
Tenure: Freehold
Entrance
A door to the front, storage cupboard and stairs lead to the first floor.
Cloak Room W/C
Fitted with a wash hand basin with a vanity unit below a W.C. And a chrome radiator.
Living Room (4.5m x 4.5m)
French doors to the rear leading onto the garden, radiator. Storage cupboard.
Kitchen (3.66m x 2.45m)
Fitted with a range of wall, base and drawer units, silestone work surfaces incorporate a circular sink with a mixer tap and glass splash back. The kitchen also offers integral appliance including a fridge freezer and a washing machine, oven and microwave and a dishwasher. Window and radiator.
Bedroom 1 (3.66m x 2.57m)
Window and radiator. Fitted wardrobes.
Ensuite
Fitted with a walk in shower cubicle and a wash hand basin. Radiator.
Bedroom 2 (3.10m x 2.57m)
Window and radiator. Fitted wardrobe.
Bedroom 3 (2.67m x 1.91m)
Window and radiator. Fitted robe.
Bathroom
Fitted with a three piece suite that includes, bath, wash hand basin and a W.C., window and radiator.
Externally
There is parking to the front and further room for three vehicles to the side. Garden to the front and access to the side leads to a well established West facing garden. Double external sockets and a an outdoor tap to the rear.
Property info
For more information about this property, please contact
Pattinson - Norton, TS20 on +44 1642 966799 * (local rate)
Disclaimer
Property descriptions and related information displayed on this page, with the exclusion of Running Costs data, are marketing materials provided by Pattinson - Norton, and do not constitute property particulars. Please contact Pattinson - Norton for full details and further information. The Running Costs data displayed on this page are provided by PrimeLocation to give an indication of potential running costs based on various data sources. PrimeLocation does not warrant or accept any responsibility for the accuracy or completeness of the property descriptions, related information or Running Costs data provided here.









































.png)

