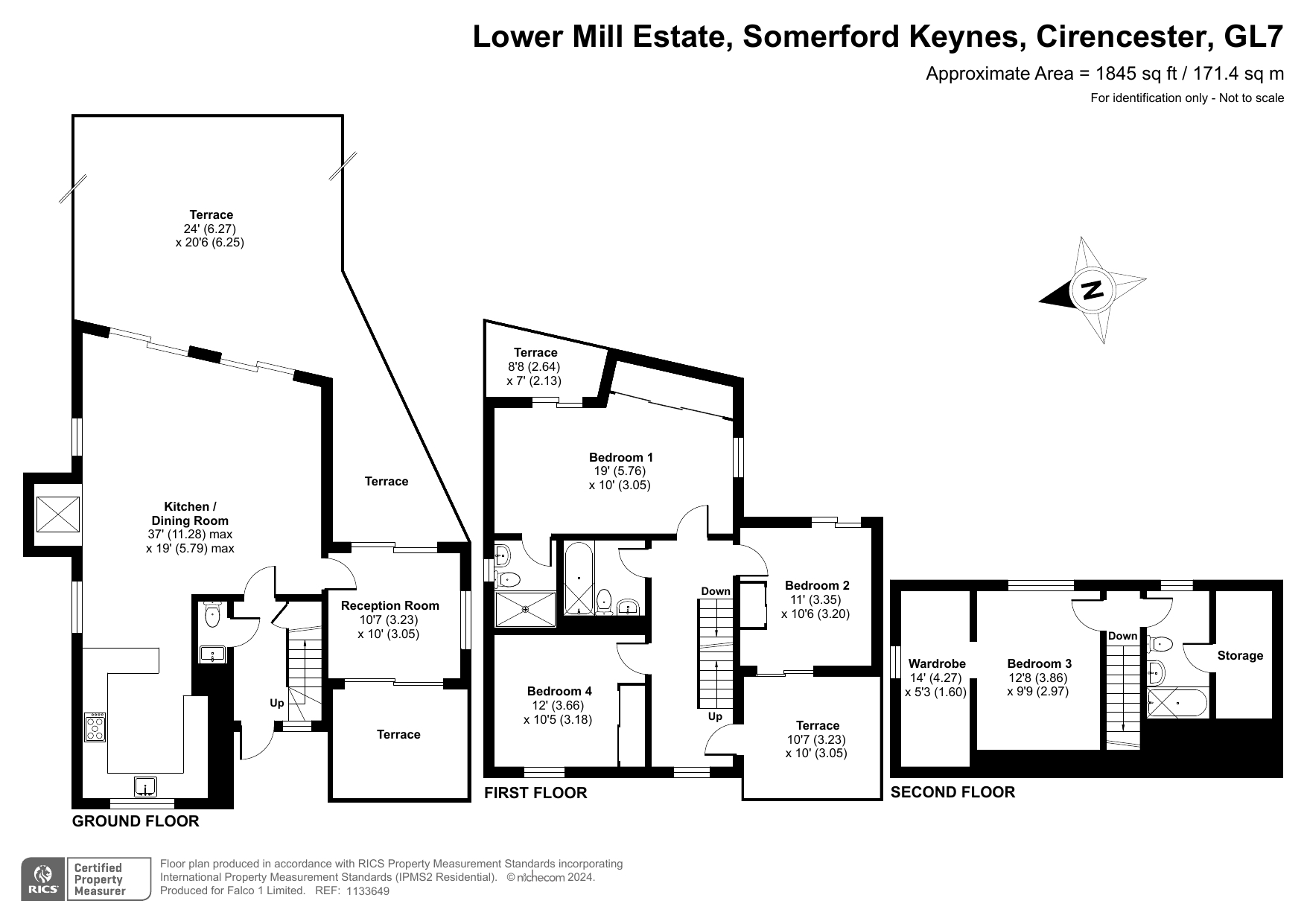Detached house for sale in GL7
* Calls to this number will be recorded for quality, compliance and training purposes.
Property features
- 12-month occupancy
- 4 bedrooms
- 3 bathrooms
- Spa access
- Boat store
- Leasehold
- Access to a private nature reserve with acres of woodland walks
Property description
Spa Lodge presents an enticing opportunity as a family holiday haven or a lucrative rental investment. Featuring four bedrooms and a spacious open-plan living area, it provides ample room for relaxation and enjoyment. Its enclosed outdoor living space offers privacy and tranquillity, while being just a short stroll away from a luxurious spa adds an extra touch of indulgence. Positioned strategically within the estate, the property enjoys easy access to a range of amenities, making it an ideal destination for unforgettable getaways.
Ground Floor
Upon entering, the hallway ushers you into a spacious open-plan area seamlessly merging the kitchen, dining, and lounge spaces. The kitchen is designed with a thoughtful breakfast bar strategically positioned to enjoy the views to the front of the property. Flooded with natural light, the living area is adorned with floor-to-ceiling glass doors at its rear, effortlessly connecting the indoors with the private timber decked area outdoors. The ground floor is thoughtfully laid out, offering ample space for hosting gatherings and socialising. Adding to the cosy ambiance, the wood burner nestled in the lounge is perfect for the cooler months. Completing the ground floor amenities, there's a convenient WC and a generously sized under stairs storage cupboard.
First Floor
The master bedroom is spacious and light, offering a serene retreat with its generous proportions. Complete with an en-suite shower room and built-in triple wardrobes. Adding to its allure, the master bedroom features direct access to a private balcony, offering a tranquil vantage point to appreciate the natural splendour of the surrounding wildlife. Continuing the theme of comfort and versatility, there are two additional double bedrooms on this floor, currently configured as twins. Each bedroom is equipped with double wardrobes, providing ample storage space. One of these bedrooms also enjoys the privilege of its own front-facing balcony, further enhancing the living experience. Completing the upper level, is a well-appointed family bathroom.
Second Floor
The second floor features a spacious double bedroom accompanied by a walk-in wardrobe/dressing room offering rear views of the stream. Across from this, there's a generously sized family bathroom, complete with a sizable boiler cupboard that includes extra storage.
Outside
A substantial private decked area is featured, with a glass balustrade designed to ensure safety, particularly for children and pets. This deck offers ample space for relaxation and outdoor activities. Encircling the deck and the property is a verdant lawned area. Additionally, the property includes a designated boat store and private parking facilities, offering convenience and practicality for residents.
Services
Mains water, electricity, air source heat pump.
Services & Maintenance Charges
We have been informed that the annual Estate charge for this property is; Service Charge of approximately £4834.67 + VAT.
The Service Charge and Ground Rent may vary from year to year and the above reflects the information provided in the year that the property particulars were created. This pays for full private spa membership and management, maintenance and repair of all communal areas; including lakes, pathways, play areas, tennis courts and the ongoing maintenance of the communal buildings and grounds (including hundreds of acres of nature reserve and walking trails.)
Situation
Lower Mill is a modern country estate in the Cotswolds that provides safe, secure and breathtaking holiday homes, nestled within the tranquil Cotswold Water Park. It is mindfully designed around freshwater lakes, rivers and acres of untouched woodland, so you can enjoy some downtime from the crazy pace of urban life.
Directions
From the M4, take junction 15 and follow the A419 for around 15 minutes, turning off towards Somerford Keynes and the B4696. Once on the B4696, continue straight ahead following signs for the Cotswold Water Park and Lower Mill Estate. Nearest train station: Kemble, just 10 mins drive away.
Property info
For more information about this property, please contact
Habitat Resales, GL7 on +44 1285 367227 * (local rate)
Disclaimer
Property descriptions and related information displayed on this page, with the exclusion of Running Costs data, are marketing materials provided by Habitat Resales, and do not constitute property particulars. Please contact Habitat Resales for full details and further information. The Running Costs data displayed on this page are provided by PrimeLocation to give an indication of potential running costs based on various data sources. PrimeLocation does not warrant or accept any responsibility for the accuracy or completeness of the property descriptions, related information or Running Costs data provided here.







































.png)