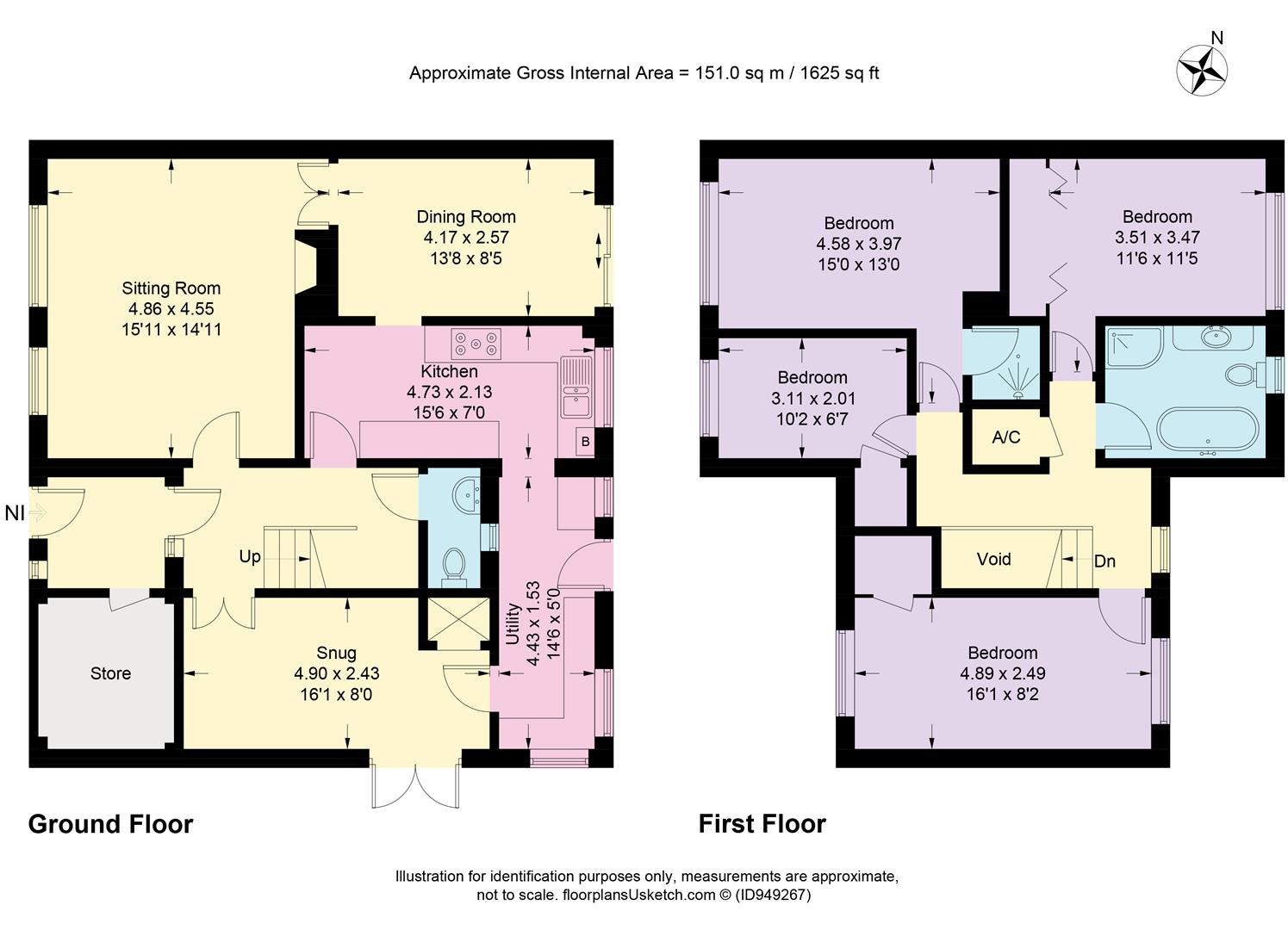Detached house for sale in Sibree Close, Bussage, Stroud GL6
* Calls to this number will be recorded for quality, compliance and training purposes.
Property features
- Boot room opening to hallway
- Sitting room
- Snug/Family room
- Dining room
- Kitchen/utility room
- Cloakroom
- Main bedroom with shower cubicle
- 3 further bedrooms & family bathroom
- Gardens & parking
- Ofcom - Indoor mobile phone signal likely with O2 - Superfast broadband available80 Mbps20 Mbps
Property description
Located within a popular cul-de-sac, positioned on the edge of the popular Manor Farm development, this detached 4 bedroom home enjoys a fantastic corner plot, easy parking and family accommodation. A generous gravel driveway sweeps up to the house, where the main door opens into a very useful boot room. This provides invaluable storage for coats and shoes and opens to an inner hallway. A pretty sitting room with an open stone fireplace lies to the front of the property, two large windows ensure that the room is flooded with light whilst a door offers access to the adjoining dining room. A versatile family room/snug is located to the side elevation where French doors open to the rear and side garden, a door opens to the adjoining utility. The fitted kitchen is open plan to a useful utility room, where a further door leads to the garden and there is plumbing for a washing machine. The kitchen has been fitted with a variety of wall and base units, a range cooker and extractor hood, an archway opens to the neighbouring formal dining room where patio doors encourage the free flow of light and offer easy access into the garden. As illustrated by the floorplan, these two rooms could be opened up subject to building regulation approval if required. A cloakroom is also located on the ground floor. From the hallway stairs rise to the first floor landing and all four bedrooms. The main bedroom has an ensuite shower cubicle whilst the remaining three bedrooms (one currently used as a home office) are served by an impressive and contemporary family bathroom. This has been fitted with a modern curved bath, separate shower cubicle and vanity storage. The property is gas centrally heated.
Property info
Final_949267_30-Sibree-Close_240323104014969.Jpg View original

For more information about this property, please contact
Whitaker Seager, GL6 on +44 1456 281249 * (local rate)
Disclaimer
Property descriptions and related information displayed on this page, with the exclusion of Running Costs data, are marketing materials provided by Whitaker Seager, and do not constitute property particulars. Please contact Whitaker Seager for full details and further information. The Running Costs data displayed on this page are provided by PrimeLocation to give an indication of potential running costs based on various data sources. PrimeLocation does not warrant or accept any responsibility for the accuracy or completeness of the property descriptions, related information or Running Costs data provided here.































.png)

