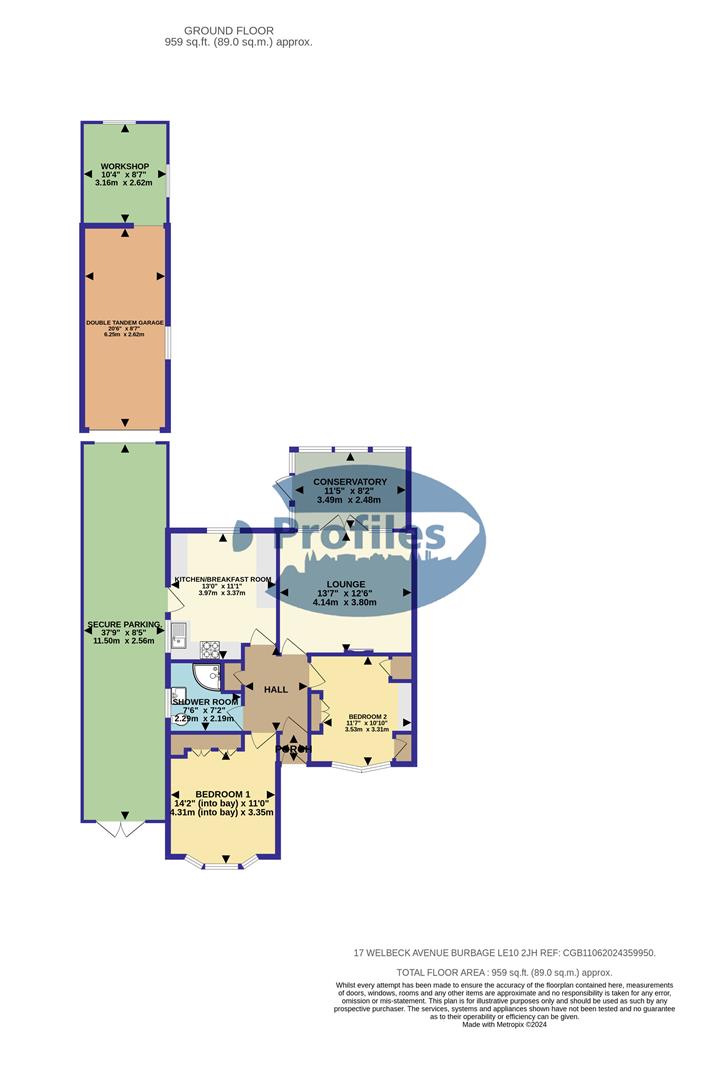Detached bungalow for sale in Welbeck Avenue, Burbage, Hinckley LE10
* Calls to this number will be recorded for quality, compliance and training purposes.
Property description
A traditional style 2 bedroom detached bungalow, ideally located in a popular and sought after location. The property has been maintained to a high standard throughout, additional benefits of gas central heating (condensing combination boiler), PVCu double glazing, tandem double garage, secure gated parking, established secluded rear garden, conservatory, modern shower room, attractive lounge and a spacious breakfast /kitchen.
The bungalow is ideally located close to local amenities whilst being accessible for commuting to all major road links such as the A5, M69, M1 and M6.
Must be viewed.
Fully Enclosed Porch. (0.95 x 0.87. (3'1" x 2'10".))
Leaded obscure double glazed door.
Reception Hall. (2.41 x 2.23. (7'10" x 7'3".))
Fitted cupboard with gas fired condensing combination boiler (Baxi Platinum 28 hea), roof void access leading a board roof void via a retractable aluminium ladder.
Bedroom 1 (Front). (4.31 (into bay) x 3.35. (14'1" (into bay) x 10'11")
Walkin PVCu double glazed bay window, radiator, fitted modern twin double wardrobes, base unit and twin bed base units.
Bedroom 2 (Front). (3.38 x 3.35. (11'1" x 10'11".))
PVCu double glazed bay window, fitted twin double wardrobes, with bridging wall units, further double wardrobe, fitted dressing table and coving.
Attractive Lounge (Rear). (4.14 x 3.80. (13'6" x 12'5".))
Twin PVCu double glazed french doors, adjacent PVCu double glazed side windows, radiators, feature gas fire with raised marble hearth, coving and 2 wall light points.
Conservatory. (3.49 x 2.48. (11'5" x 8'1".))
PVCu double glazed windows, PVCu double glazed door and ceramic floor tiling.
Spacious Breakfast Kitchen (Rear). (3.97 x 3.37. (13'0" x 11'0".))
A 'shaker style' kitchen. Stainless steel sink, range of base and wall units finished in light grey (8 base and 7 wall), associated contracting work surfaces, ceramic tiled floor, plumbing for a washing machine, obscure double glazed side door, PVCu double glazed windows to the front and side, radiator, ceramic wall tiling, split level gas hob, electric fan assisted oven and extractor hood.
Modern Shower Room (Side). Fully Tiled. (2.30 x 2.18. (7'6" x 7'1".))
Siute in white, fitted double shower cubicle with mixer shower and side screen, low flush wc with a concealed cistern, wash hand basin, obscure PVCu double glazed side window and radiator.
Outside.
Block paved front garden with driveway for several cars. Double gated leading to further secure parking.
Enclosed pittoresques established rear garden with lawn, mature shrubs and bushes, paved aptio and garden shed.
Duoble Tandem Garge. (9.46 x 2.51. (31'0" x 8'2".))
With up and over door, light and power points, side PVCu double glazed windows, electric roller shutter door, with an integral workshop to the rear.
Property info
17Welbeckavenueburbagele102Jhrefcgb11062024359950- View original

For more information about this property, please contact
Profiles, LE10 on +44 1455 364026 * (local rate)
Disclaimer
Property descriptions and related information displayed on this page, with the exclusion of Running Costs data, are marketing materials provided by Profiles, and do not constitute property particulars. Please contact Profiles for full details and further information. The Running Costs data displayed on this page are provided by PrimeLocation to give an indication of potential running costs based on various data sources. PrimeLocation does not warrant or accept any responsibility for the accuracy or completeness of the property descriptions, related information or Running Costs data provided here.




























.png)

