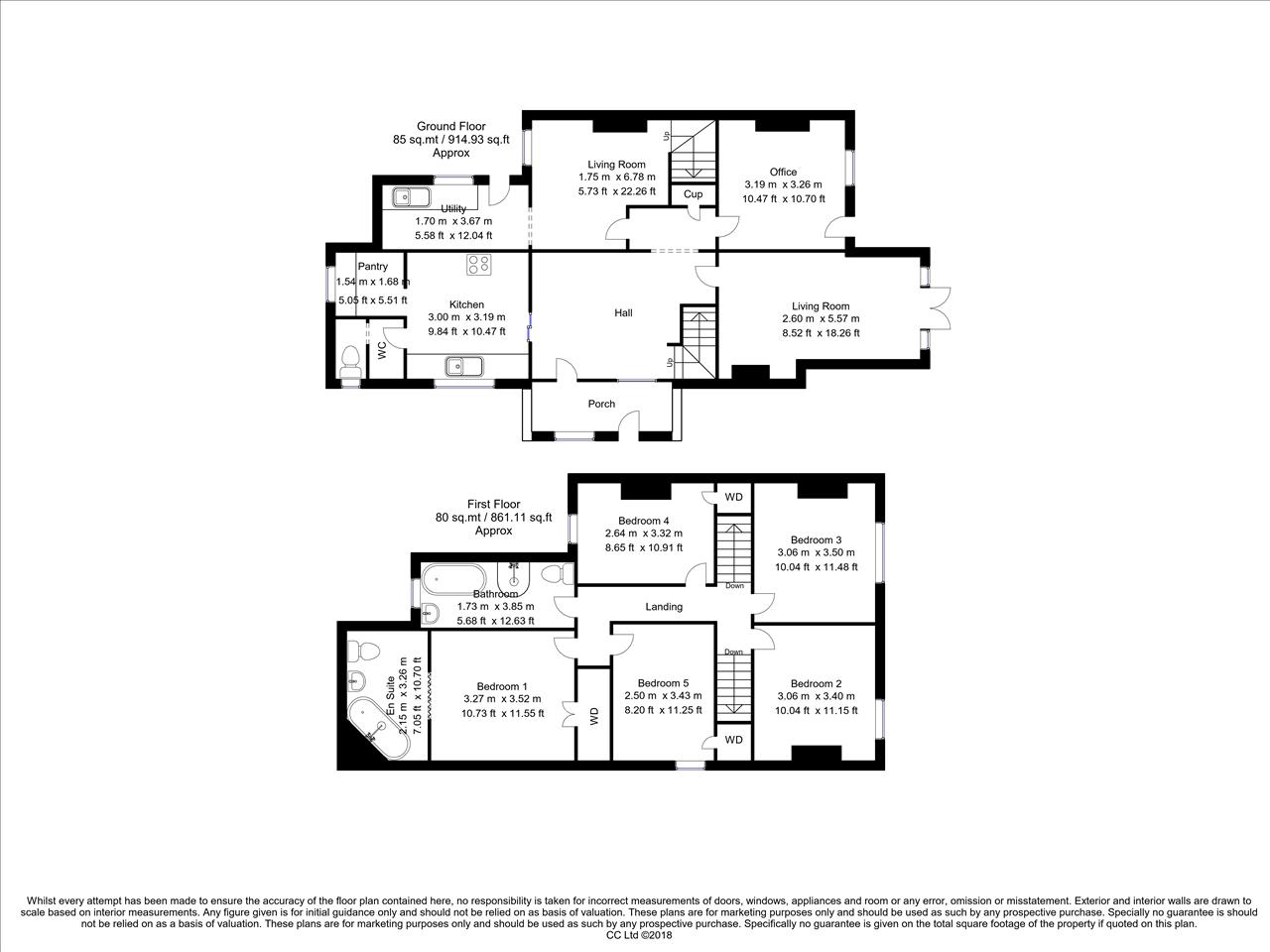Property for sale in Hoggs Field, Eastwood, Nottingham NG16
* Calls to this number will be recorded for quality, compliance and training purposes.
Property features
- Character Property
- Five Bedrooms
- Four Reception Rooms
- Double Glazing & Gas Central Heating
- Driveway
Property description
Freckleton Brown are delighted to bring to the market this picturesque character home perfect for a family. This unique property is over 100 years old and was originally two cottages. It has been converted into one and now provides extensive family accommodation in a secluded location but still being conveniently situated for all local amenities. In brief the accommodation offers a lounge, dining room, office and sitting room as well as two kitchens, a utility room and ground floor wc. To the first floor are five double bedrooms, a family bathroom and a full en-suite bathroom to the master bedroom. Outside the gardens are full of plants and shrubs with mature trees creating a secluded location with several seating areas, a mature lawn and a hidden paved patio.. This property really must be viewed to be fully appreciated
Entrance Porch
Upvc double glazed entrance door to side, tiled floor, double glazed windows to side, front and rear and internal door to
Dining Room (4.42m (14'6") x 3.35m (11'0")Max)
With open plan staircase to first floor landing, central heating radiator and doors to kitchen and lounge.
Kitchen (3.48m (11'5") x 3.35m (11'0"))
Fitted with solid wood base units with granite work surface and integrated ceramic Belfast sink with mixer tap. Space for range cooker, tiled floor and doors to utility and ground floor wc.
Utility Room
Wooden work top with space and plumbing under for both a dishwasher and washing machine, vent for tumble dryer and wall mounted combination boiler.
W/C
Fitted with a vanity unit with hand wash basin, low level wc, radiator and double glazed opaque window to side
Lounge (6.63m (21'9") x 3.35m (11'0"))
With an original victorian open fire place with granite hearth, radiator and double glazed patio doors to rear garden
Sitting Room (3.00m (9'10") x 3.00m (9'10"))
With a feature open fire place, second staircase to first floor landing, door to second kitchen/utility and door to inner hallway
Second Kitchen/Utility Room
Fitted with matching wall and base units with wooden work surfaces incorporating a stainless steel sink and drainer unit and space for appliances. Plumbing for a washing machine, Upvc double glazed door and window to side and radiator
Inner Lobby
With under stairs storage and door to
Office (3.00m (9'10") x 3.00m (9'10"))
Tiled floor, double glazed window to rear and door to rear garden
First Floor/Landing
With central heating radiator and doors to
Bedroom One (3.43m (11'3") x 3.25m (10'8"))
With a walk in wardrobe, double glazed window, central heating radiator and bi fold door to
En Suite
Fitted with a corner bath with rainfall shower over, pedestal hand wash basin, low level wc and complimentary tiled splash backs.
Bedroom Two (3.35m (11'0") x 3.05m (10'0"))
Double glazed window to rear and central heating radiator.
Bedroom Three (3.40m (11'2") x 3.05m (10'0"))
Double glazed window to rear and central heating radiator.
Bedroom Four (3.35m (11'0") x 2.16m (7'1"))
Double glazed window to front, central heating radiator and storage over stairs
Bedroom Five (3.12m (10'3") x 2.44m (8'0"))
Over stair storage cupboard, double glazed window to side and central radiator
Bathroom
Fitted with a panelled bath, separate shower cubicle, low level wc and pedestal hand wash basin. Complimentary tiled walls, double glazed opaque window to front and radiator
Gardens
The cottage is surrounded by gardens with a driveway to the front providing off road parking, side court yard accessed from the second kitchen/utility and an enclosed rear garden.
The main garden has a patio, mature plants and trees with planted flower beds surrounding the main lawn. A pathway leads to the bottom of the garden where there is a circular paved patio.
Solar Panels
The solar panel system is owned by the vendor.
Property info
For more information about this property, please contact
Freckleton Brown, NG16 on +44 1773 420467 * (local rate)
Disclaimer
Property descriptions and related information displayed on this page, with the exclusion of Running Costs data, are marketing materials provided by Freckleton Brown, and do not constitute property particulars. Please contact Freckleton Brown for full details and further information. The Running Costs data displayed on this page are provided by PrimeLocation to give an indication of potential running costs based on various data sources. PrimeLocation does not warrant or accept any responsibility for the accuracy or completeness of the property descriptions, related information or Running Costs data provided here.

























.png)
