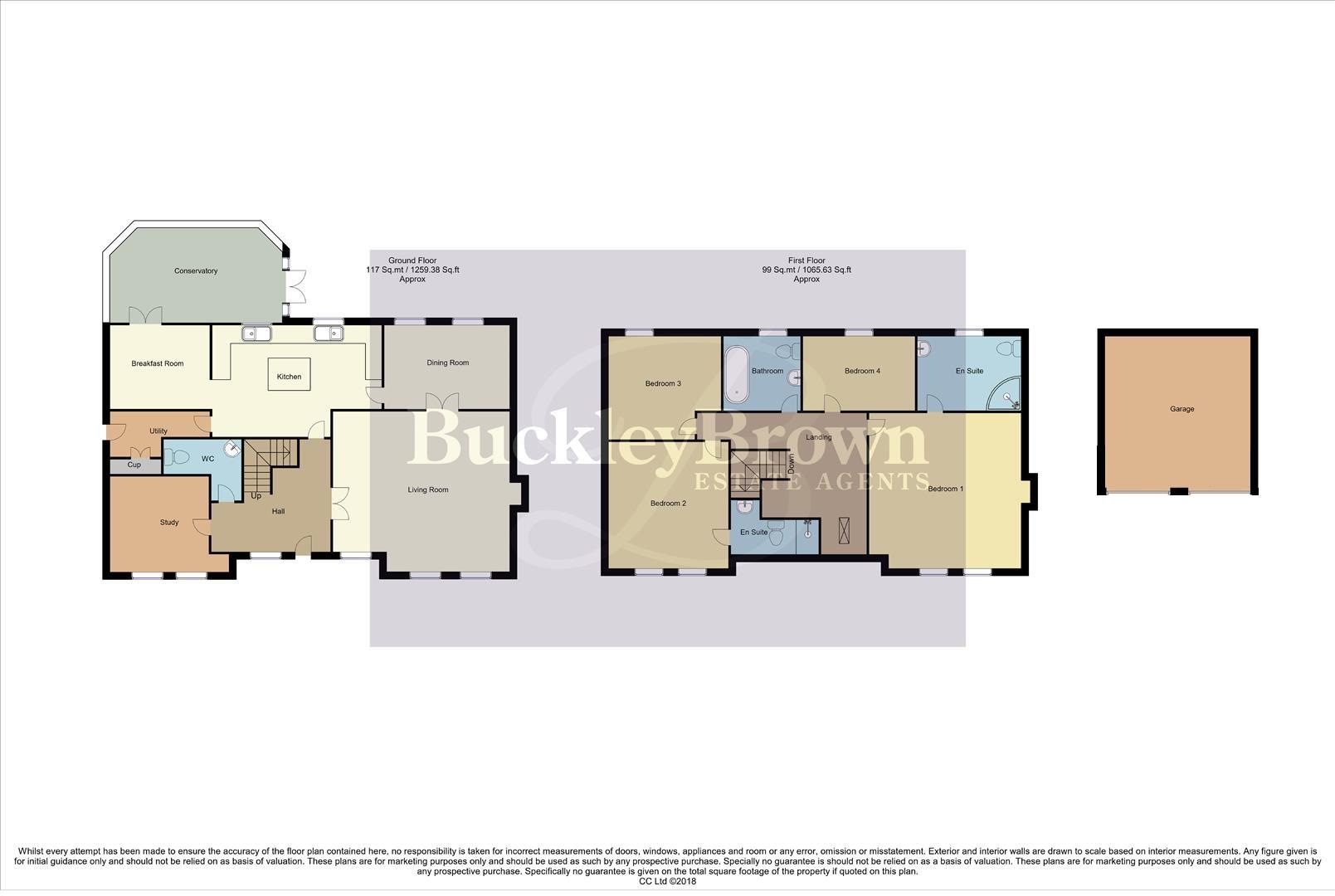Detached house for sale in Main Road, Ravenshead, Nottingham NG15
* Calls to this number will be recorded for quality, compliance and training purposes.
Property description
A grand residence!...Meadow View is in a prominent elevated position at the top of a very private, secluded and particularly secure, courtyard of four houses. With it's perfect south facing, sunny back garden, the current owners have been transitioning Meadow View into an eco friendly, zero carbon property with :-
* 17 sq metre glass roof conservatory
* 4 kilowatt solar panels
* Double loft insulation
* Removal of fossil fuels
* Electric air source heat pump
* Upgrade to double radiators downstairs
* LED lighting
* Water meter and smart meter to highlight energy consumption
Both ground and first floors have pre-cast concrete floors for improved sound and energy insulation, increased fire safety and total eradication of "squeaky floors". Virtually all partition walls are also of solid block work for improved insulation.
Firstly, a large entrance hall, with wooden flooring leads to the very large living room, also with beautiful wooden floor and natural stone fireplace with chimney. Double doors lead to the separate dining room.
The stunning open plan kitchen and breakfast room boasts two sink units, Bosch/Neff appliances and extensive black granite worktops. Double doors into the fantastic south facing conservatory.
Leading off the hall is the Cloaks/WC and good sized Study/work room.
Heading upstairs to the galleried landing, you will be welcomed to four large sized bedrooms, three of which have fitted wardrobes. The main bedroom and bedroom two have en suites with large showers. Furthermore, you'll find a generously sized main bathroom with bath.
Outside, block paving leads to the detached double garage with electric garage door and parking for 4/ 5 vehicles. The very private and enclosed rear garden features an extended and extensive patio area and garden shed. For Parents and Grandparents, Meadow View has gated access directly onto the Haddon Road Playground/Park.
Call now to arrange a viewing!
Hall (3.83 x 3.87 (12'6" x 12'8"))
With access to;
Living Room (5.65 x 5.09 (18'6" x 16'8"))
With beautiful flooring and a feature fireplace. Including windows to front elevation. There is also french doors leading to;
Dining Room (2.74 x 4.02 (8'11" x 13'2"))
With space for a large dining room table. Including windows to rear elevation.
Kitchen (3.75 x 5.30 (12'3" x 17'4"))
Complete with a stunning range of matching units and cabinetry, with complementary work surface over and inset sink. With integrated appliances and an island for extra worktop space. Including window to rear elevation.
Breakfast Room
With french door access to;
Conservatory (3.00 x 5.54 (9'10" x 18'2"))
With fabulous views of the garden, there is plenty of space here for a dining table and chairs or even a furniture set to relax and unwind.
Study (2.86 x 2.92 (9'4" x 9'6"))
With windows to front elevation and ample space to utilise for those that work from home.
Utility (1.82 x 2.10 (5'11" x 6'10"))
With door access to side elevation. Including units and cabinetry providing storage space. With space for a washing machine.
Wc
With a hand wash basin and low flush WC.
Landing
With access to;
Bedroom One (4.32 x 5.09 (14'2" x 16'8"))
With carpeted flooring and windows to front elevation. Including its own personal ensuite for added privacy.
Bedroom Two (3.93 x 4.05 (12'10" x 13'3"))
With window to front elevation. Including a private ensuite for added luxury.
Bedroom Three (2.74 dx 3.62 (8'11" dx 11'10"))
With carpeted flooring and window to rear elevation.
Bedroom Four (2.74 x 3.53 (8'11" x 11'6"))
With carpeted flooring and window to rear elevation.
Bathroom (2.45 x 2.45 (8'0" x 8'0"))
Including a three-piece suite. With window to rear elevation.
Ensuite (2.49 x 2.74 (8'2" x 8'11"))
Including a three-piece suite. With window to rear elevation.
Ensuite Two (1.89 x 2.45 (6'2" x 8'0"))
Including a three-piece suite.
Outside
The rear garden offers a well-maintained and spacious lawn to the rear, a patio seating area and planted trees and shrubs. Including a driveway for multiple cars to park and a double garage for ample storage space.
Property info
For more information about this property, please contact
BuckleyBrown, NG18 on +44 1623 355797 * (local rate)
Disclaimer
Property descriptions and related information displayed on this page, with the exclusion of Running Costs data, are marketing materials provided by BuckleyBrown, and do not constitute property particulars. Please contact BuckleyBrown for full details and further information. The Running Costs data displayed on this page are provided by PrimeLocation to give an indication of potential running costs based on various data sources. PrimeLocation does not warrant or accept any responsibility for the accuracy or completeness of the property descriptions, related information or Running Costs data provided here.










































.png)

