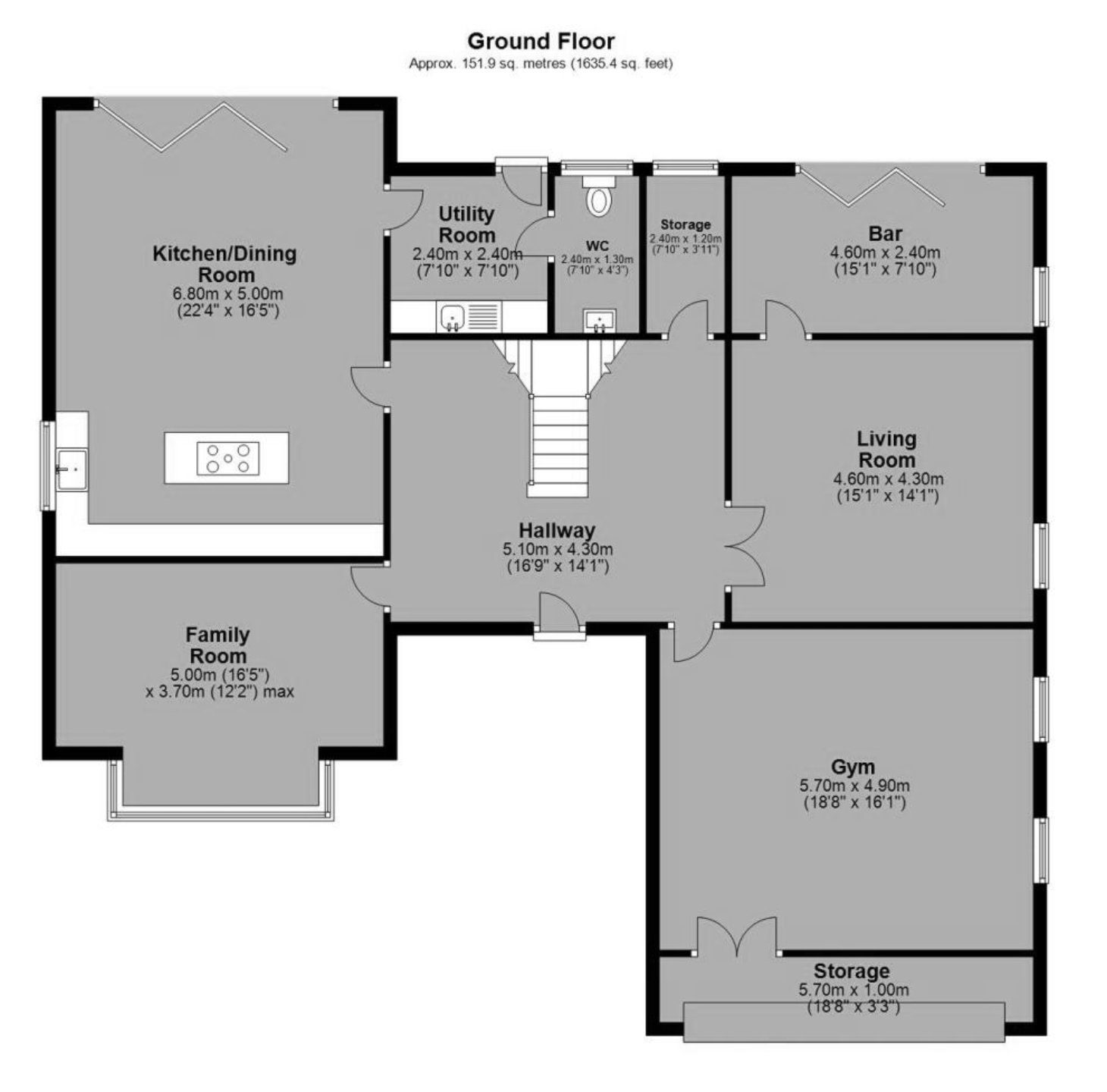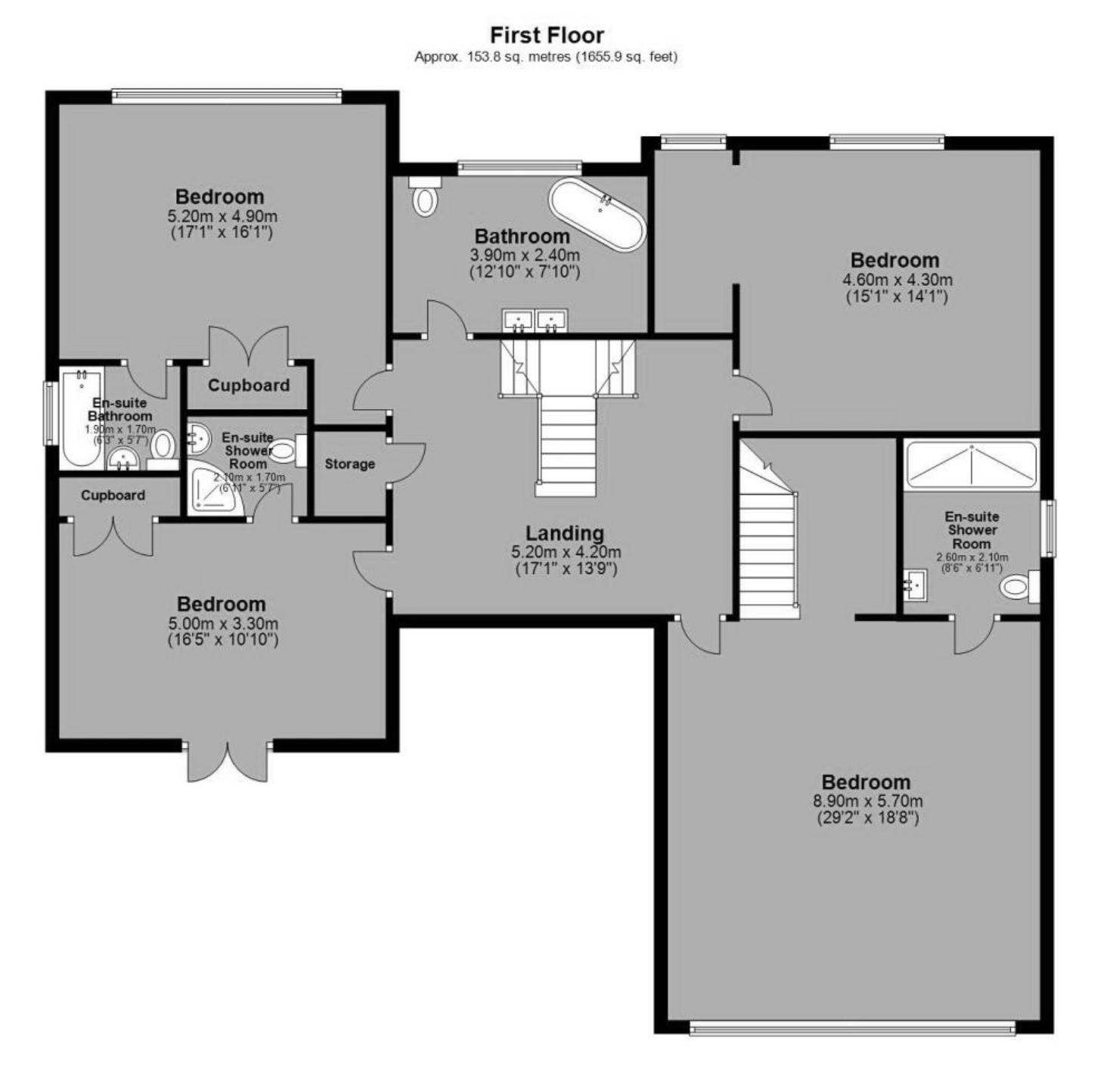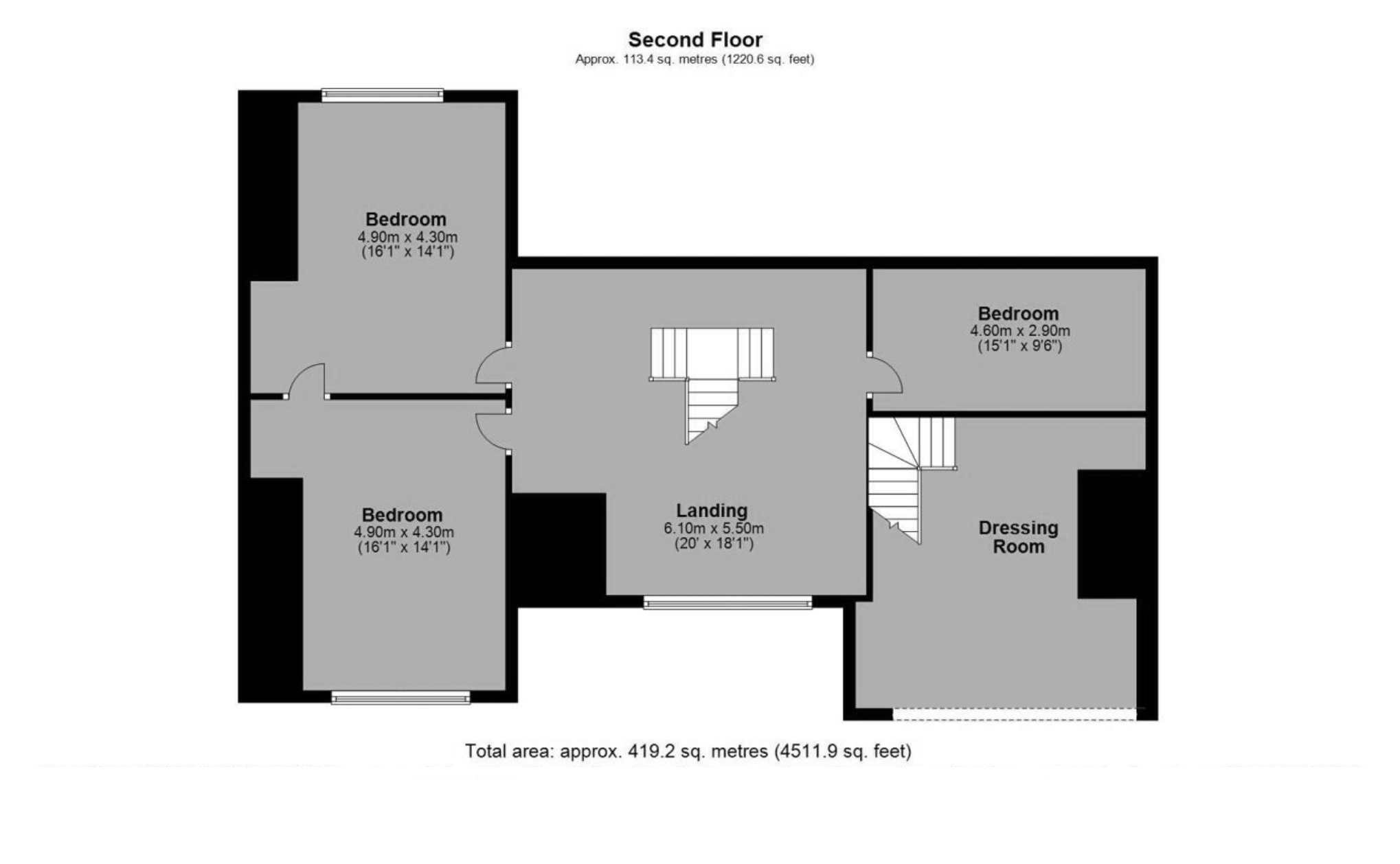Detached house for sale in Conroy Close, Hartlepool, Durham TS26
* Calls to this number will be recorded for quality, compliance and training purposes.
Property features
- Luxury 4,500sqft Family Home
- 29ft Master Bedroom Suite with Mezzanine
- 7 Double Bedrooms
Property description
Overview
An exceptional self-build 7 Bedroom family home within the highly desirable and much coveted location of Conroy Close, Hartlepool. This luxurious home presents a stunning façade with a blend of brick, cream render and an expanse of glass, which commands attention. The home delivers in excess of 4,500sqft of indulgent living space over 3 floors, with 2.8m ceiling height throughout. The property comes with a remaining 8 years of the 10 year builders warranty. The property benefits from solid wood doors, recessed lighting throughout, with integrated sound system within the gym, kitchen & dining room and Master Bedroom via a bend of Bang & Olufsen and sonos.
Conroy Close is a recent addition to the well-established and prestigious location of High Throston, which wraps around the perimeter of the stunning Throston Golf Course, adjacent to the main club house. An ideal location for easy access and rapid commute via the A19.
On arrival, you’re welcomed by a large multi-car driveway, manicured front lawn and a double garage with modern grey electric roller door. The garage is currently being utilised as a gym with a false wall installed, leaving a shallow storage area to the front, which can easily be removed and returned to a full garage if required. The building has outdoor wall lighting and there’s an electric car charging point.
The modern grand main entrance welcomes you and your guests with a full height glazed façade spanning all three floors with grey aluminium frames, inclusive of the roof, flooding the staircase with beautiful natural light across every level. The glazed entrance creates a real wow factor and sets the tone for the rest of this impressive family home.
As you enter the property, you’re welcomed into a spacious reception hallway with lovely natural toned tiles flowing underfoot and white central bifurcated Lowe & Simpson staircase with powder coated stainless steel spindles, tactile oak balustrades and grey carpet. The reception hallway directly services the majority of ground floor spaces and is complimented by a boot & cloak room, which also houses the boiler. Underfloor heating flows throughout the ground floor, with the exception of the gym/garage.
To the left as you enter, a doorway leads through to a spacious formal lounge with soft pale grey carpet and an expansive bay window to the front aspect overlooking the lawn and driveway.
To the right of the hallway, you’ll discover a doorway into the garage, which is currently utilised as full gym, which easily accommodates a multitude of gym equipment and is fitted with a rubber tiled floor, wall hung vertical radiators, recessed spotlights and partial mirrored walls.
Adjacent to the gym, off the hallway, double doors lead you through to a large cinema room & snug, with a lovely media wall spanning the full right-hand wall, complete with illuminated recesses, landscape electric feature fire with a space for an 85” TV above. A doorway to the left corner flows through to a home bar & garden room with bifold doors opening out onto the rear patio. Soft grey carpet from the cinema room switches to a vinyl herringbone floor as you enter the bar. The perfect combination to unwind with family on an evening or entertain guests.
Accessed via a doorway to the left corner of the reception hallway, you’ll discover the true heart of this incredible home, a stunning open plan kitchen & dining room with pale grey oversized floor tiles, feature pendant lights and full width bifold doors connecting with the rear garden which is perfect for alfresco dining during the summer months. The kitchen is finished in a sleek minimalistic style with handle free units with a mix of white gloss and full height wood finish. A large feature island takes centre stage with wrap around Dekton worktop, recessed induction hob, discreet extractor and breakfast bar overhang hosting 4 bar stools. The kitchen is benefits from an array of integrated appliances inclusive of Quooker instant boiling water tap, Siemens fridge freezer, dishwasher and double oven. A large dining room table flows across the room in front of the bifold doors, creating a real social hub. The kitchen is complimented by a separate utility & laundry room, adjacent to the dining area. The utility provides access to the garden via rear door and enjoys a guest washroom.
As you ascend the staircase from the reception hallway you’re welcomed onto the first-floor landing, which plays host to four of the seven large double bedrooms, inclusive of the Master Suite, along with a family bathroom.
The Master Bedroom is an indulgent suite with a generously sized 29ft suite complete with walk-in dressing room, ensuite bathroom, mezzanine lounge and full height glazed feature wall with dramatic vaulted ceiling. The ensuite bathroom is finished in a modern monochrome style with pale grey ceramic tiles, oversized walk-n shower with glazed partition and black rainfall shower, wall-hung landscape sink with black framed vanity unit and minimalist toilet.
Bedroom two is located to the rear aspect and benefits from integrated LED ceiling lights, built-in wardrobes, pale grey carpet and an ensuite bathroom. The ensuite features a bath, vanity sink and toilet.
Bedroom three is located to the front aspect and enjoys a beautiful balcony with glass balustrade via French doors, along with built-in wardrobes and an ensuite bathroom. The ensuite features a walk-in shower, sink and toilet.
Bedroom four is located to the rear aspect could easily be utilised as a first-floor cinema room with electrics already in place to operate a projector.
Completing the first floor is a spacious and well-proportioned family bathroom natural toned tiling around the walls with white and grey marble effect tiles adorning the floor. The bathroom enjoys a modern white suite inclusive of a floating wall-mounted toilet with push button flush, dual wall-mounted sink with white gloss vanity unit and a stunning freestanding bath with floor mounted taps with microphone shower head.
The central staircase continues up to a second-floor gallery balcony and landing with a full glass wall to the front aspect offering incredible views over the golf course and sea beyond. The second floor plays host to a further 3 large double bedrooms. The bedroom to the right is setup as a bedroom with fitted sliding wardrobes, vaulted ceilings and two skylight windows.
Bedrooms six and seven are currently utilised as offices, one bedroom to each aspect.
The private rear garden is generously sized with a blend on porcelain tiled patios and pathway, manicured lawn, fenced perimeter.
Council tax band: G
Property info
For more information about this property, please contact
Collier Estates, TS24 on +44 1429 718945 * (local rate)
Disclaimer
Property descriptions and related information displayed on this page, with the exclusion of Running Costs data, are marketing materials provided by Collier Estates, and do not constitute property particulars. Please contact Collier Estates for full details and further information. The Running Costs data displayed on this page are provided by PrimeLocation to give an indication of potential running costs based on various data sources. PrimeLocation does not warrant or accept any responsibility for the accuracy or completeness of the property descriptions, related information or Running Costs data provided here.
































































.png)
