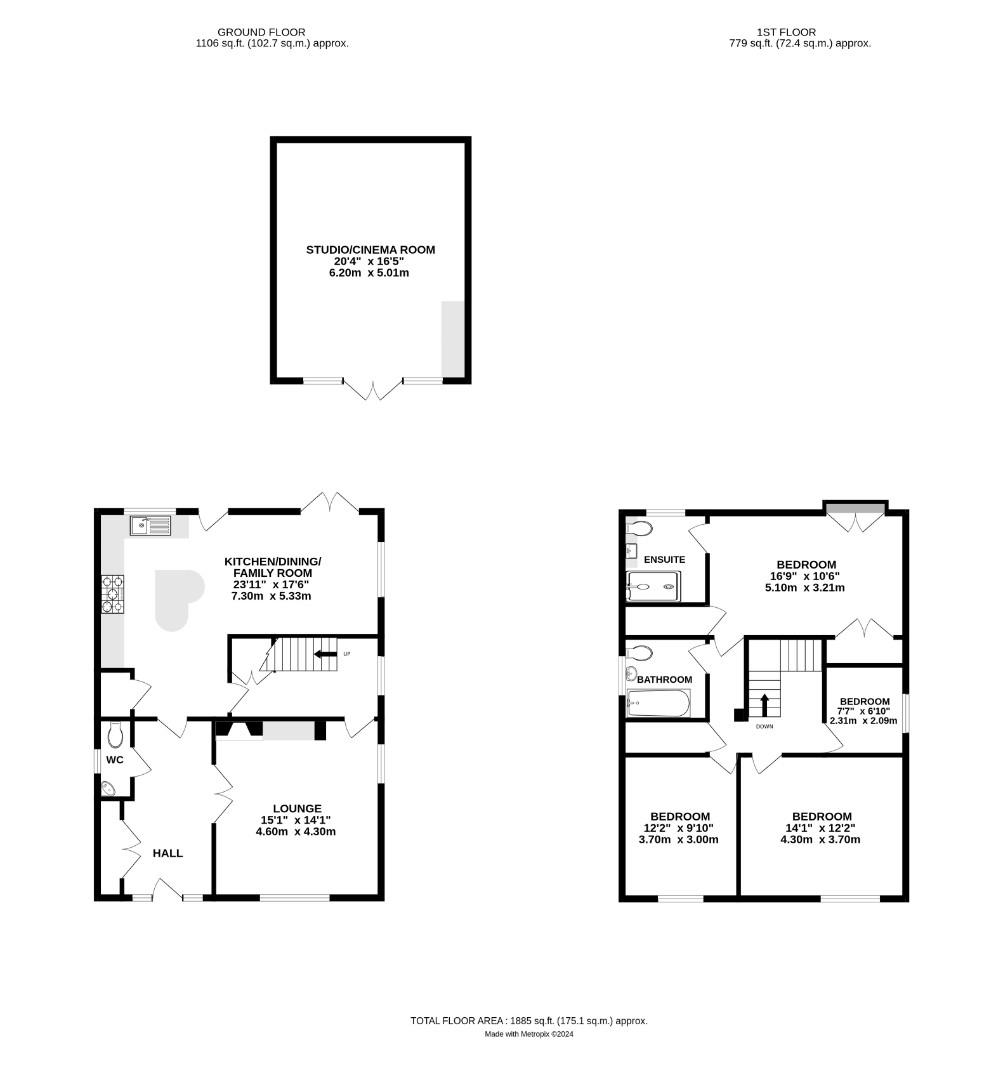Detached house for sale in Main Street, Long Lawford, Rugby CV23
* Calls to this number will be recorded for quality, compliance and training purposes.
Property features
- Extended Four Bedroom Detached Property
- Open Plan Living/Dining/Kitchen
- En-Suite To Master Bedroom
- Ground Floor W.C
- Double Glazing
- Gas Central Heating
- Office/Gym
- Energy Rating C
Property description
Welcome to this charming four-bedroom detached house located on Main Street in the picturesque village of Long Lawford, Rugby.
Upon entering, you are greeted by two spacious reception rooms, perfect for entertaining guests or relaxing with your family. The property boasts four well-appointed bedrooms, providing ample space for a growing family or those in need of a home office.
The house features two modern bathrooms, including an en suite in the extended master bedroom. The open plan breakfast kitchen diner/living space is the heart of the home, ideal for enjoying meals together or simply unwinding after a long day.
Convenience is key with a ground floor WC, ensuring practicality for everyday living. Additionally, the property offers an outside studio/gym/office, providing versatile space to suit your needs.
Benefiting from double glazing and gas central heating, this home offers comfort and energy efficiency all year round. Don't miss the opportunity to make this delightful property your own and enjoy the best of village living in Long Lawford.
Accommodation Comprises
Entry via double glazed door and side screens into:
Hallway
Storage cupboard with shelving units. Oak flooring. Two radiators. Doors off to lounge, kitchen/diner and cloakroom/w.c.
Cloakroom
With suite to comprise; low flush w.c. And wash hand basin. Oak flooring. Obscure double glazed window to side. Timber door.
Lounge
Two double glazed windows to front. Double glazed window to side. Wood burning stove. Radiator. Timber door leading to inner hallway
Kitchen / Dining / Family Room
Kitchen Area
Fitted with a range of matching eye level and base units, quartz work surface space with built in drainer and inset sink and mixer tap over. Tiled splash backs. Integrated fridge and freezer. Integrated washing machine and tumble dryer. Integrated dishwasher. Built in microwave. Space for a range cooker with extractor over. Oak flooring. Radiator. Cupboard housing combination boiler. Double glazed window overlooking rear garden. Door to rear.
Dining / Family Area
Double glazed doors to opening to rear garden. Double glazed window to side. Radiator. Oak flooring.
Inner Hall
Stairs rising to first floor. Understairs storage. Two radiators. Double glazed window to side.
Landing
Access to loft space. Built in storage cupboard. Radiator. Doors of bedrooms and bathroom.
Bedroom One
Double glazed doors overlooking garden. Built in wardrobes. Radiator. Access to loft space. Door to ensuite.
Ensuite
With suite to comprise; walk in shower, vanity unit with inset wash hand basin and concealed cistern w.c. Fully tiled walls. Chrome ladder radiator. Obscured glazed window to rear. Timber door.
Bedroom Two
Double glazed window to front aspect. Radiator. Timber door.
Bedroom Three
Double glazed window to front aspect. Radiator. Timber door.
Bedroom Four
Double glazed window to side aspect. Radiator. Timber door.
Family Bathroom
With suite to comprise; panelled bath with electric shower and shower screen over, pedestal wash hand basin and low flush w.c. Chrome ladder radiator. Fully tiled walls. Obscure window to side. Timber door.
Office/Gym
Double glazed doors, power and lighting.
Outside Front
Off road parking for several vehicles. Gated access providing further parking and access to rear garden.
Outside Rear
Rear garden is laid to lawn and surrounded by timber fencing, raised decking area, patio surrounded by dwarf walling, brick built BBQ, covered storage area.
Agents Note
Local Authority: Rugby
Council Tax Band: Currently E
Energy Efficiency Rating: C
Property info
39Mainstreetlonglawford-High (2).Jpg View original

For more information about this property, please contact
Horts, CV21 on +44 1788 524272 * (local rate)
Disclaimer
Property descriptions and related information displayed on this page, with the exclusion of Running Costs data, are marketing materials provided by Horts, and do not constitute property particulars. Please contact Horts for full details and further information. The Running Costs data displayed on this page are provided by PrimeLocation to give an indication of potential running costs based on various data sources. PrimeLocation does not warrant or accept any responsibility for the accuracy or completeness of the property descriptions, related information or Running Costs data provided here.







































.png)
