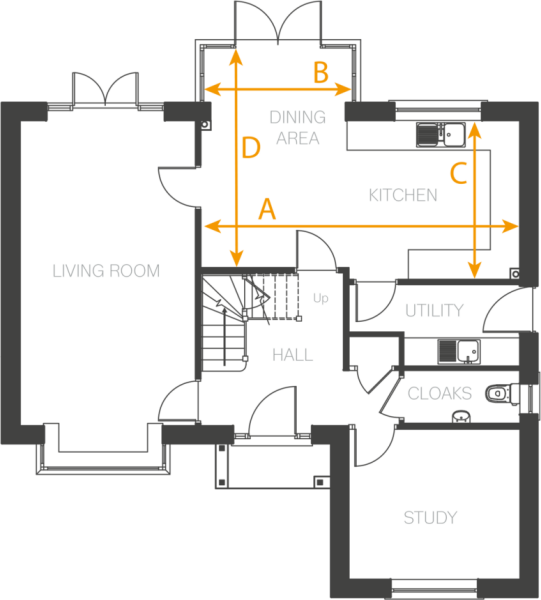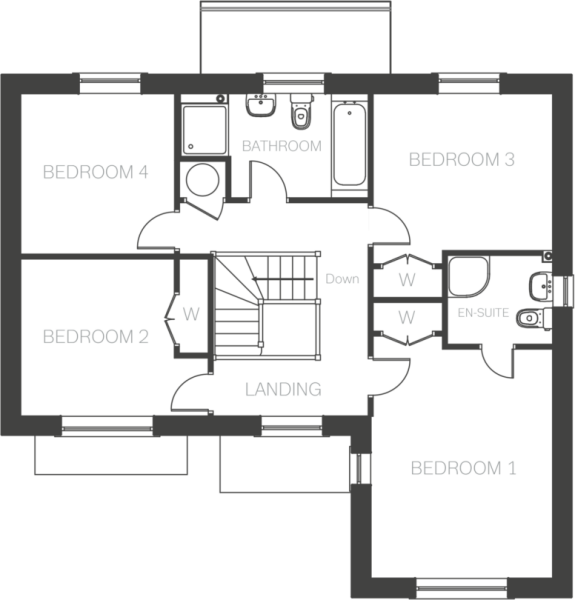Detached house for sale in Iris Close, Shepshed, Leicestershire LE12
* Calls to this number will be recorded for quality, compliance and training purposes.
Property features
- Large Driveway and Parking for Multiple Cars
- Lounge, Play Room and Kitchen Diner
- Ensuite to Master
- Private Rear Garden with Heated Decking Area
- Four Double Bedrooms
- Fitted Wardrobes
- Detached Home
- Smeg Appliances
- Ref AM0123
Property description
This impeccably presented four-bedroom detached family home, situated on a private and spacious corner plot on the outskirts of Shepshed, boasts over three years remaining on the NHBC warranty and numerous upgrades. Key features include a welcoming entrance hall, a modern kitchen diner with high-end appliances and French doors to the rear garden, a utility room, a dual-aspect lounge, a playroom, and a cloakroom. The first floor offers a master bedroom with en-suite, three additional bedrooms, and a family bathroom. Outside, there's a double garage, driveway, and a sunny rear garden with a hot tub enclosure, pergola, decking, and various social spaces. The property has seen numerous upgrades, including chrome-plated sockets and switches, a CCTV system, and a hot tub enclosure.
Entrance Hall - Welcoming entrance hall opens up the home with split level stairs rising to the first floored galleried landing with oak balustrade. To the front is a composite door with an inset opaque double-glazed panel, flanked by opaque uPVC double-glazed windows on both sides, and adorned with herringbone luxury vinyl tiled flooring. This area also provides access to under-stair storage as well as an additional storage cupboard.
Kitchen Diner - Featuring a range of roll-edge work surfaces complemented by wall and base units, inset one and a half bowl sink with a flexi-hose mixer tap, a double electric Smeg oven and grill with an additional microwave oven and integrated dishwasher. The kitchen also includes a five-ring gas hob with a splash screen, an extractor hood above, a plinth heater, ceramic tiled flooring, inset downlights, and a uPVC double-glazed window to the rear. UPVC-framed French doors lead to the private rear garden.
Utility Room - matching wall and base units with roll edge work surface, sink and drainer unit, space and plumbing for appliances with extractor fan, concealed gas fired central heating boiler in wall unit, ceramic tiled flooring and uPVC framed side door with inset opaque double glazed panel accessing the driveway.
Lounge - Enjoying a dual aspect with uPVC double glazed bay window to the front elevation and a further uPVC framed french patio doors to the rear elevation giving access to patio seating area.
Cloakroom - fitted with low level WC, wall mounted wash hand basin with mixer tap, opaque uPVC double glazed window to the side elevation with continued lvt floorings.
Playroom - Enjoying a uPVC double glazed window to the front elevation with views over the lawned area.
Galleried Landing - Stair ascending to the first floor galleried landing with oak balustrade give access to the first floor accommodation and comprises; uPVC double glazed window to the front elevation, airing cupboard housing the hot water tank and a loft access hatch.
Master Bedroom - The master bedroom has a dual aspect with uPVC double glazed windows to the front and side elevation as well as fitted double wardrobe and access to en-suite.
En-Suite Shower Room - Three piece suite comprises of a low level WC, wall mounted wash hand basin with mixer tap, corner shower enclosure with mains shower, inset downlights, tiled splash backs, extractor fan, heated towel rail and an opaque double glazed window to the side elevation.
Bedroom Two - Having a uPVC double glazed window to the rear elevation and a fitted double wardrobe.
Bedroom Three - Having a uPVC double glazed window to the front elevation and a larger than double wardrobe.
Bedroom Four - Fourth double bedroom, having a uPVC double glazed window to the rear elevation.
Family Bathroom - Comprising four piece suite fitted with a low level WC, wall mounted wash hand basin with mixer tap, double shower unit with mains shower, panel bath with tiled splash backs and inset down light over. Shaver point, heated towel rail and opaque uPVC double glazed window to the rear elevation.
Outside - To the front there is a curved tarmacadam driveway with double parking infront of the detached double garage, with access via two up and over front doors and having both light and power and loft storage. Side access leads to the rear garden.
The private rear garden enjoys a sunny aspect and features a well-maintained lawn with a paved walkway and stone shingled edging, alongside planted borders. The garden provides variety of social spaces, including the hot tub section with a timber-framed pergola overhead and timber decking with inset plinth lighting and external lights additionally, opposite side of the garden there is a decked seating area with a timber-framed pergola overhead with heating. The garden is enclosed by a combination of brick walls and timber fencing.
Ground Floor
Lounge - 6115(+bay) x 3540mm
Dining Room - 2797 x 2997(+bay)mm
Study/Family Room - 3397 x 2950mm
Kitchen - 3397 x 3220mm
Utility - 2304 x 1644mm
Cloakroom - 2304 x 1085mm
1st Floor
Bedroom 1 - 4050 x 3397mm
En-suite - 2009 x 1760mm
Bedroom 2 - 3392 x 2990mm
Bedroom 3 - 3037 x 2937mm
Bedroom 4 - 2964(min) x 2995mm
Bathroom - 2869(max) x 2027(max)mm
A matterport 3D tour is available upon request!
Viewings - Contact local agent Abbie directly via for viewings. Viewings can be arranged 7 days a week.
Details- Although we have taken every care to ensure the dimensions for the property are true, they should be treated as approximate and for general guidance only. These details and floor plans, although believed to be accurate, are for guidance only and prospective purchasers should satisfy themselves by inspection or otherwise to their accuracy.
Money Laundering- Where an offer is accepted, the prospective purchaser will be required to confirm their identity to us by law. We will need to see a passport or driving licence along with a recent utility bill to confirm residence.
Ref AM0123
Property info
For more information about this property, please contact
eXp World UK, WC2N on +44 1462 228653 * (local rate)
Disclaimer
Property descriptions and related information displayed on this page, with the exclusion of Running Costs data, are marketing materials provided by eXp World UK, and do not constitute property particulars. Please contact eXp World UK for full details and further information. The Running Costs data displayed on this page are provided by PrimeLocation to give an indication of potential running costs based on various data sources. PrimeLocation does not warrant or accept any responsibility for the accuracy or completeness of the property descriptions, related information or Running Costs data provided here.

















































.png)
