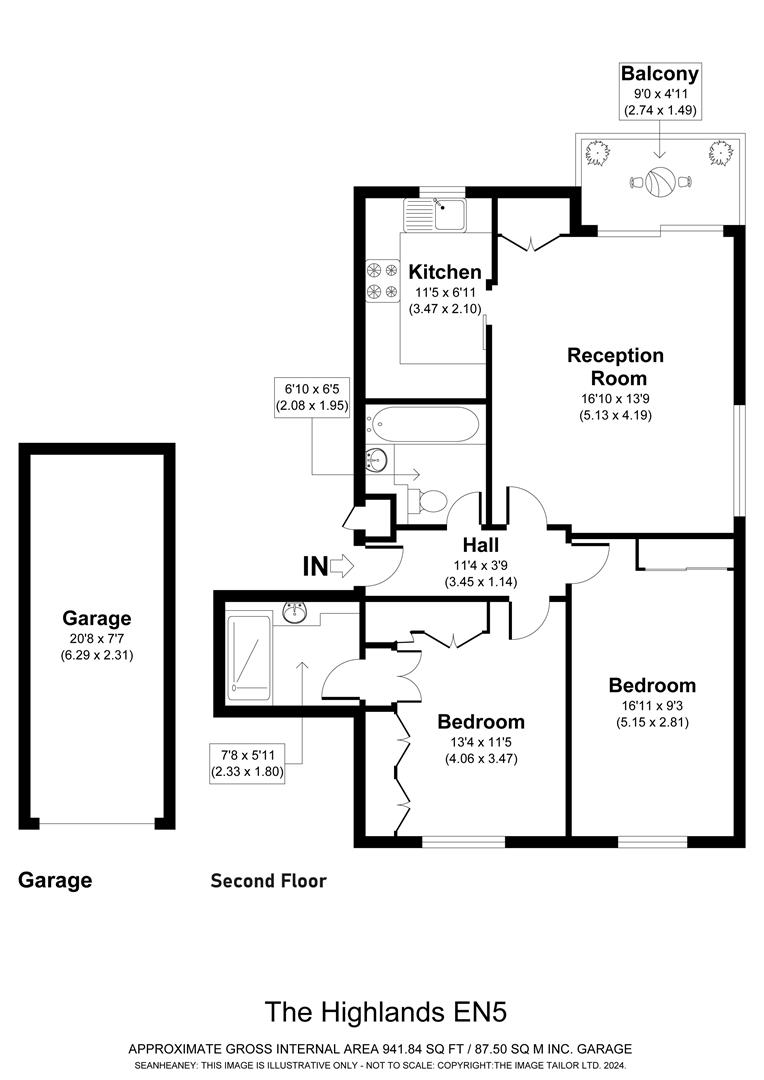Flat for sale in The Highlands, Abbotts Road, New Barnet, Barnet EN5
* Calls to this number will be recorded for quality, compliance and training purposes.
Utilities and more details
Property features
- High end top floor apartment with balcony
- Beautifully presented
- Ideal for the commuter
- Sought after location
- Local shopping facilities
- Two bedrooms
- Spacious living area
- Private garage
- Two bathrooms (one en-suite)
- Offers contemporary living
Property description
A beautifully presented high end top floor apartment situated in a desirable location ideal for the commuter, within a short walk of new barnet mainline (providing direct access to Kings Cross & Moorgate) and high barnet underground (Northern Line) within close reach.
The sought after location is also conveniently placed for local restaurants, cafes and shopping facilities.
The accommodation consists two bedrooms, large living area, fully fitted kitchen and two stylish bathrooms (1 en suite). The property benefits further from a balcony and private garage with electric door, offering extensive storage or vehicle shelter.
The layout has been thoughtfully designed offering spacious and contemporary living. With a view of Highlands Gardens and many amenities including the Everyman Cinema within close proximity, this lovely apartment is located in the heart of Barnet.
EPC : C
barnet council tax band : D
tenure : Leasehold
(84 years remaining)
ground rent : £10/year
service charges : £173.96 per month.
Second Floor
Hall (3.45m x 1.14m (11'4 x 3'9))
Kitchen (3.48m x 2.11m (11'5 x 6'11))
Reception Room (5.13m x 4.19m (16'10 x 13'9))
Balcony
Bedroom 2 (5.16m x 2.82m (16'11 x 9'3))
Bedroom 1 (4.06m x 3.48m (13'4 x 11'5))
En-Suite (2.34m x 1.80m (7'8 x 5'11))
Bathroom (2.08m x 1.96m (6'10 x 6'5))
Garage (6.30m x 2.31m (20'8 x 7'7))
Property info
For more information about this property, please contact
Sean Heaney Homes and Property, EN5 on +44 20 8115 0297 * (local rate)
Disclaimer
Property descriptions and related information displayed on this page, with the exclusion of Running Costs data, are marketing materials provided by Sean Heaney Homes and Property, and do not constitute property particulars. Please contact Sean Heaney Homes and Property for full details and further information. The Running Costs data displayed on this page are provided by PrimeLocation to give an indication of potential running costs based on various data sources. PrimeLocation does not warrant or accept any responsibility for the accuracy or completeness of the property descriptions, related information or Running Costs data provided here.
































.png)
