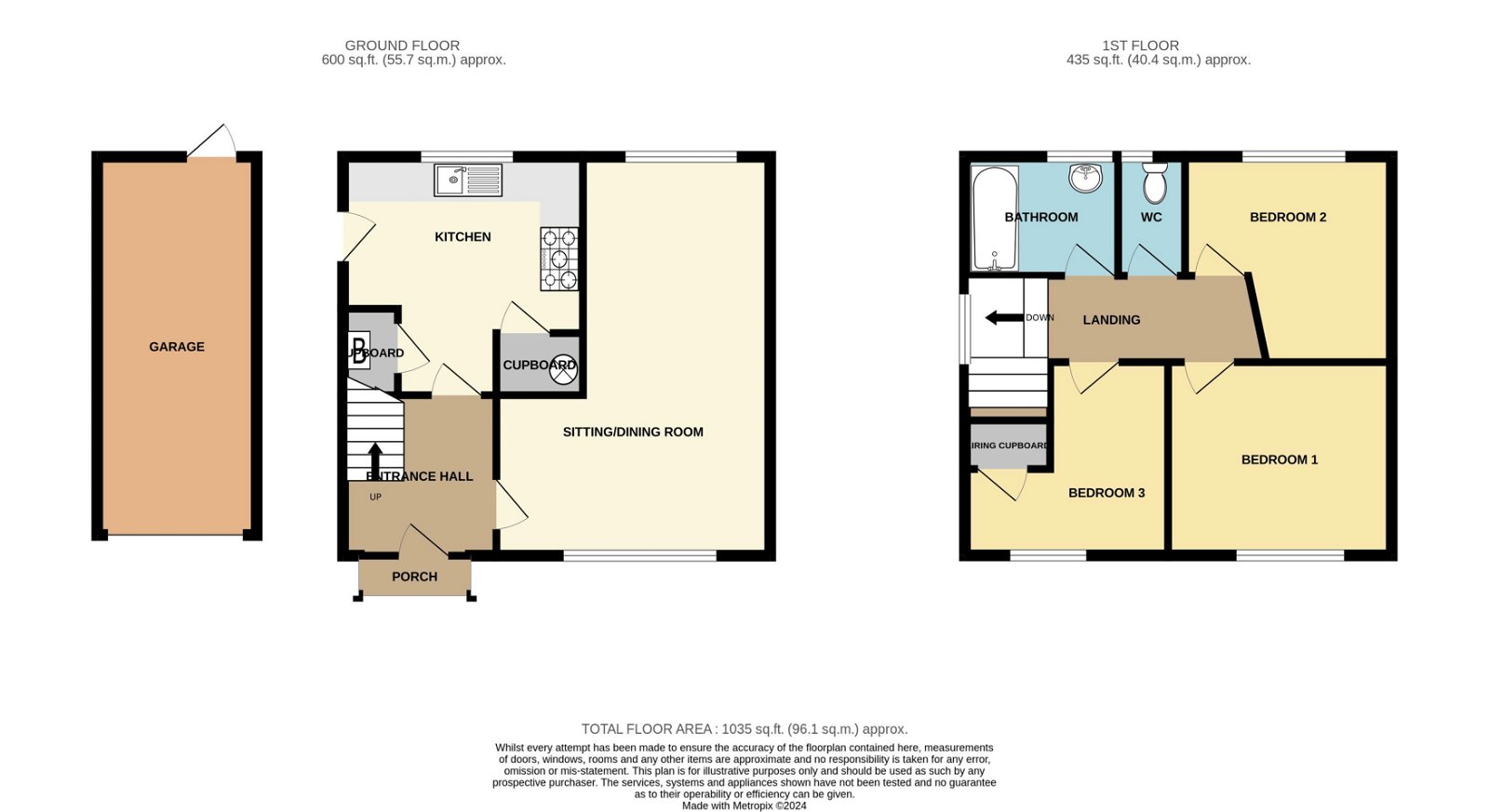Semi-detached house for sale in Town Farm Close, Horrabridge, Yelverton PL20
* Calls to this number will be recorded for quality, compliance and training purposes.
Property features
- Three Bedroom Semi-detached Property
- Cul-de-sac Location
- Detached Garage
- Driveway Parking
- South Facing Garden
- Spacious Living/Dining Room
- No Chain!
- Please Quote Ref# BV0208
Property description
Location
Horrabridge is a thriving village with an easy commute to Plymouth, Tavistock, or further afield. The village has excellent amenities including two public houses, a convenience store, bakery, hairdressers, an 'outstanding' Ofsted rated Primary School and excellent transport links.
Tavistock is only approximately 2.5 miles away and is a thriving 'stannary' and award winning market town, with regular farmers' markets and a large variety of independent shops and cafes. The town is rich in history dating back to the 10th century and is famed for being the birthplace of Sir Francis Drake; With various primary schools, both state and private secondary schools, swimming pools and tennis courts.
Situation
The property is on Town Farm Close towards the end of the cul-de-sac.
Accommodation
A spacious semi detached property in the ever popular village of Horrabridge, offered for sale with no chain!. The property sits at the end of a quiet cul-de-sac within short walking distance to the centre of the village school and amenities. The accommodation is double glazed with gas central heating briefly comprising... Canopy porch, entrance hallway, large open plan living/dining room, kitchen, three bedrooms and a bathroom with separate WC. The level garden is South facing and bordered by mature trees. Driveway parking and a detached garage with light and power.
The consumer unit was replaced in 2024 and is certified for 5 years, the central heating boiler has been serviced every year and has a gas safe certificate.
Ground Floor
Canopy porch -
With courtesy light and step up to the UPVC front door.
Entrance Hall -
Stairs rising to first floor, radiator light and power points. Understairs storage cupboard with electrical consumer unit. Doors off to:
Living/Dining Room - 6.16m x 4.01m
A light and spacious dual aspect room with double glazed windows to the front and rear. Two radiators, light and power points.
Kitchen - 3.87m x 3.67m
Fitted with a range of eye level and base units with a work surface over incorporating a sink and drainer unit with mixer tap above. Space and plumbing for washing machine, space for gas/electric oven and fridge/freezer. Door to two cupboards (one housing the wall mounted gas boiler and the other with hot water tank and shelving), door to the rear garden. Extractor fan, radiator, light and power points.
First Floor
Landing -
With a double glazed window to the side, access to loft space, doors off to:
Bedroom One - 3.42m x 3.18m
With a double glazed window to the front, radiator, light and power points.
Bedroom Two - 3.15m x 2.91m
With a double glazed window to the rear, radiator, light and power points.
Bedroom Three - 3.17m x 2.94m (max)
With a double glazed window to the front, radiator, light and power points. Airing cupboard with shelving and electric heater.
Bathroom - 2.23m x 1.85m
Fitted with a white suite comprising panelled bath with shower over and pedestal wash hand basin. Tiled splashbacks. Obscure double glazed window to the rear, ceiling light point, extractor fan.
WC -
Separated from the bathroom by a stud wall so could be integrated to make a larger bathroom space if preferred. Low flosh WC and obscure double glazed window to the rear. Ceiling light point.
Outside
Detached Garage - 5.88m x 2.41m
Located to the side of the property with light and power. Up and over door giving vehicular access and a personal door to the rear.
Front -
The property is set back behind a lawned fore garden with driveway to the side providing off road parking. Gated access to the rear garden.
Rear -
The rear garden has a Southerly aspect and is mainly laid to lawn bordered by fencing and mature trees. Cold water tap.
Services - Mains electricity, gas, water and drainage
Tenure - Freehold
Council Tax - West Devon, Band C
*Agent's Note - Whilst every care has been taken to prepare these particulars, they are for guidance purposes only. All measurements are approximate and are for general guidance purposes only and whilst every care has been taken to ensure their accuracy, they should not be relied upon and potential buyers/tenants are advised to recheck the measurements. The floorplan should be used for indication purposes only. You are advised to take your own measurements before purchasing the property. Reference made to any fixtures, fittings, appliances or any of the building services does not imply that they are in working order or have been tested by us. Purchasers should establish the suitability and working condition of these items and services themselves.
Property info
For more information about this property, please contact
eXp World UK, WC2N on +44 330 098 6569 * (local rate)
Disclaimer
Property descriptions and related information displayed on this page, with the exclusion of Running Costs data, are marketing materials provided by eXp World UK, and do not constitute property particulars. Please contact eXp World UK for full details and further information. The Running Costs data displayed on this page are provided by PrimeLocation to give an indication of potential running costs based on various data sources. PrimeLocation does not warrant or accept any responsibility for the accuracy or completeness of the property descriptions, related information or Running Costs data provided here.






























.png)
