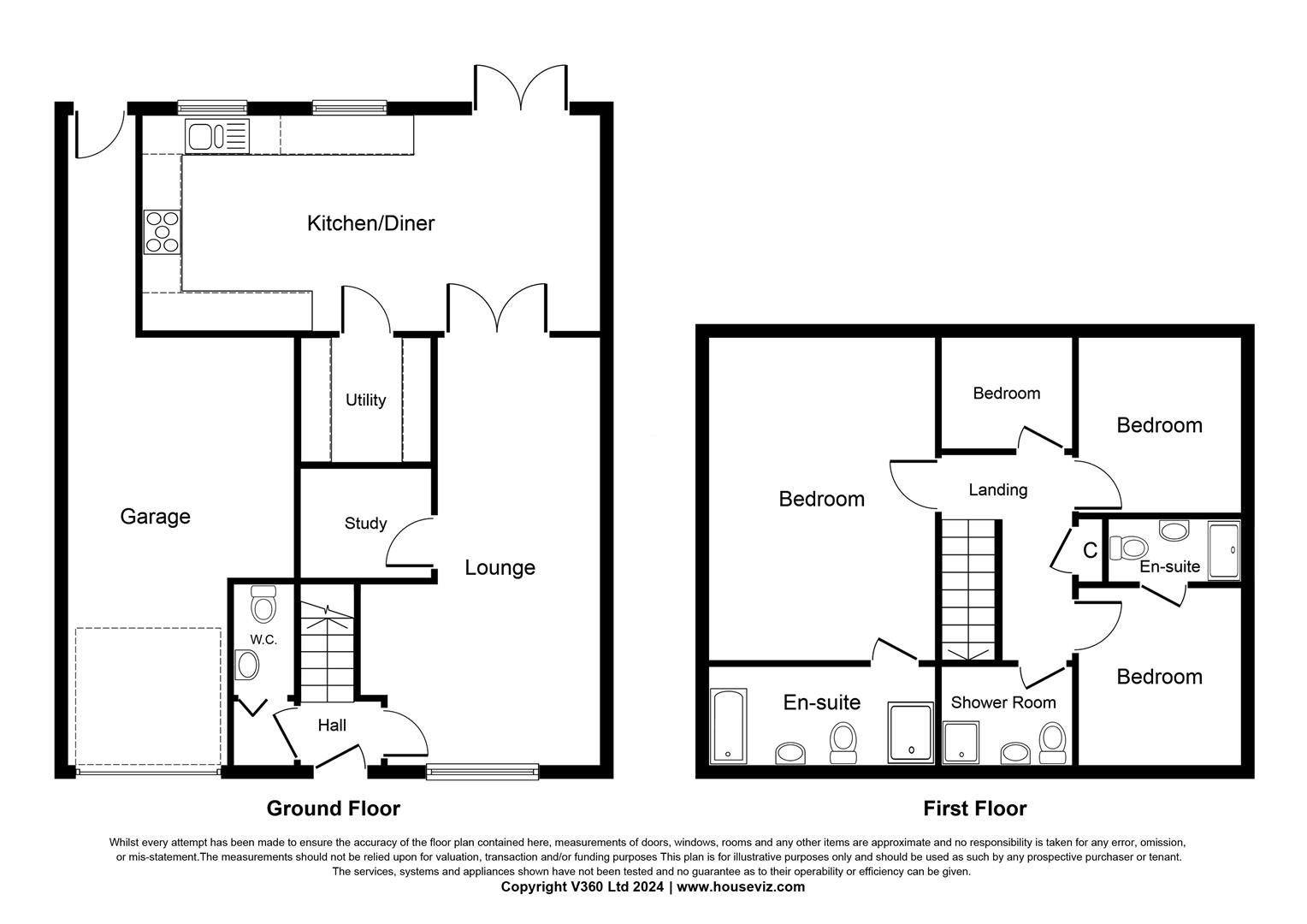Detached house for sale in St. Martins Green, Trimley St. Martin, Felixstowe IP11
* Calls to this number will be recorded for quality, compliance and training purposes.
Property description
An extended four bedroom detached family house situated in the village of Trimley St Martin ideally located for the coast and countryside. This spacious home is in good decorative order and benefits from a 23ft open plan kitchen/diner, 23ft lounge, study, family bathroom and en-suites to bedroom one & two. With a large rear garden, ample parking, log cabin, double length garage and no onward chain.
Trimley St. Martin is a popular village situated three miles from Felixstowe and six miles from Ipswich. Both Ipswich and Trimley stations provide a direct service to London's Liverpool Street Station by rail.
Local amenities include Trimley St Martin Primary School, two public houses and a post office with village shop. Felixstowe has a range of high street shops and Morrisons, Tesco, Aldi & Lidl are all close by.
Double glazed door to...
Entrance Hall:
Door to cloakroom, stairs to 1st floor, radiator, doors off.
Cloakroom:
There is a useful lobby with a double glazed window to front, radiator, tiled floor and sliding door to the cloakroom with a W.C, hand wash basin, part tiled, towel radiator and extractor.
Lounge: (7.21m x 3.76m (23'8 x 12'4))
Double glazed window to front, laminated flooring, 2 radiators, door to study, sliding doors to the kitchen/diner.
Study: (2.18m x 2.13m (7'2 x 7'))
Storage space under stairs and a radiator.
Kitchen/Dining Room: (7.16m' x 3.56m' (23'6' x 11'8'))
Double glazed window to rear and double doors to the garden. A range of wall and base units, drawers, work tops, 1 & 1/2 bowl sink and drainer with waste disposal, electric double oven and ceramic hob with extractor over, integrated fridge & dishwasher, concealed under unit lighting & tiled floor.
Utility Room: (1.47m' x 2.13m (4'10' x 7'))
Walla nd base units, space for washing machine, fridge/freezer and tumble dryer, extractor, radiator and a tiled floor.
1st Floor Landing:
Airing cupboard, loft access and doors off.
Bedroom 1: (4.93m x 3.20m' (16'2 x 10'6'))
Double glazed window to rear, fitted wardrobes, door to...
En-Suite:
Double glazed window to front, bath with mixer tap, separate shower cubicle with mosaic tiles, W.C, hand wash basin and vanity unit, tiled walls & floor, towel radiator and extractor fan.
Bedroom 2: (3.20m' x 2.84m' (10'6' x 9'4'))
Double glazed window to front, fitted wardrobes, radiator and door to...
En-Suite:
Double glazed window to side, shower cubicle, W/.C, hand wash basin, towel radiator, tiled walls & floor and an extractor fan.
Bedroom 3: (3.20m' x 2.84m' (10'6' x 9'4'))
Double glazed window to rear, fitted wardrobes and a radiator.
Bedroom 4: (2.24m x 1.88m' (7'4 x 6'2'))
Double glazed window to rear and a radiator.
Family Shower Room:
Double glazed window to front, walk in double shower cubicle, hand wash basin and vanity unit, W.C, tiled walls and floor, towel radiator and extractor fan.
Outside:
To the front the property benefits from a block paved driveway providing parking for several vehicles. Side access leads to the side via a gate.
The enclosed and well kept rear garden is mainly lawn with a patio area and hedges to sides. There is a further raised patio, shed and 9ft 8 x 9ft 8 log cabin with power connected.
Garage/Workshop: (7.32m x 3.51m (24' x 11'6))
With a roller door, power & light connected, double glazed door to rear garden and housing the Baxi combine boiler.
Ipswich Office:
7 Great Colman Street, Ipswich, IP4 2AA to view please call or email
Property info
For more information about this property, please contact
Hamilton Smith, IP4 on +44 1473 679676 * (local rate)
Disclaimer
Property descriptions and related information displayed on this page, with the exclusion of Running Costs data, are marketing materials provided by Hamilton Smith, and do not constitute property particulars. Please contact Hamilton Smith for full details and further information. The Running Costs data displayed on this page are provided by PrimeLocation to give an indication of potential running costs based on various data sources. PrimeLocation does not warrant or accept any responsibility for the accuracy or completeness of the property descriptions, related information or Running Costs data provided here.





























.jpeg)
